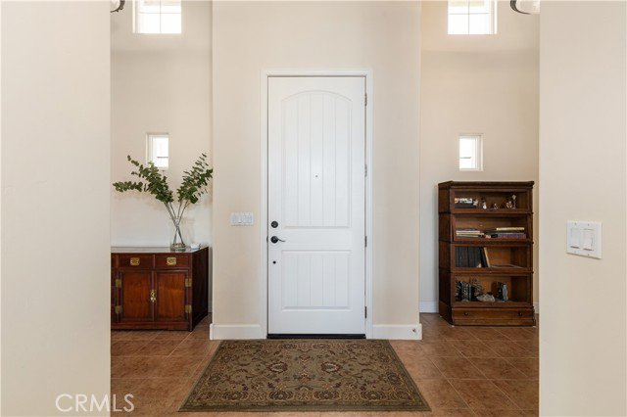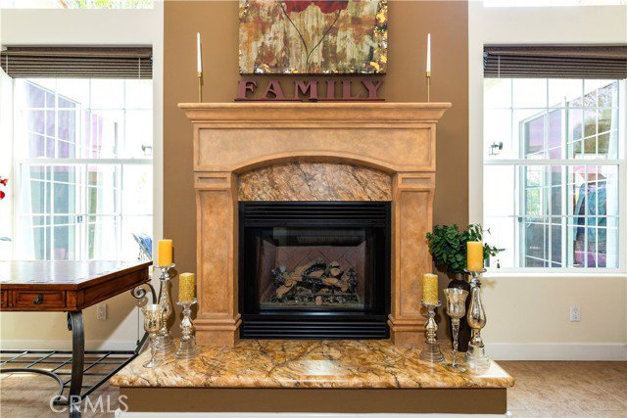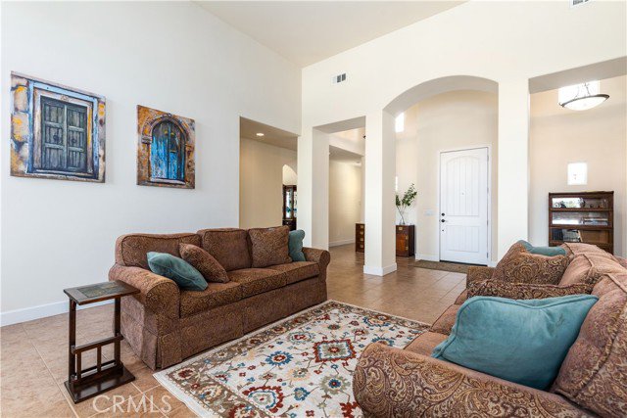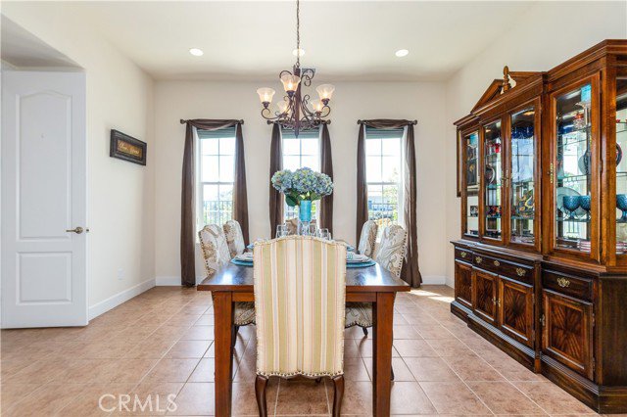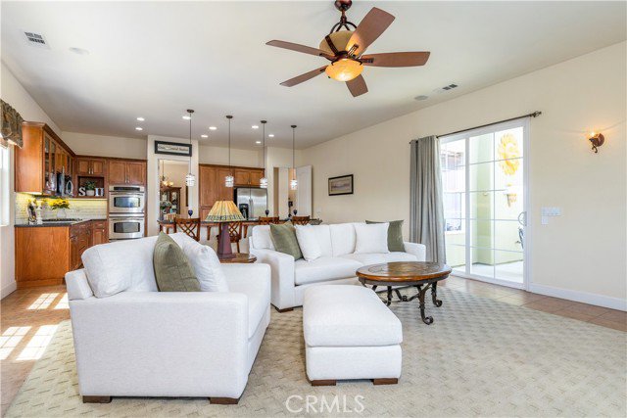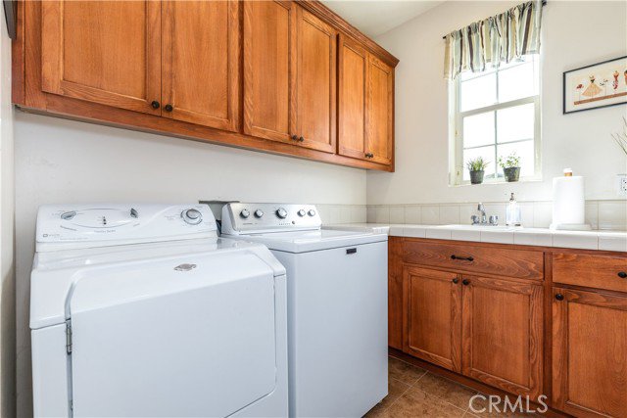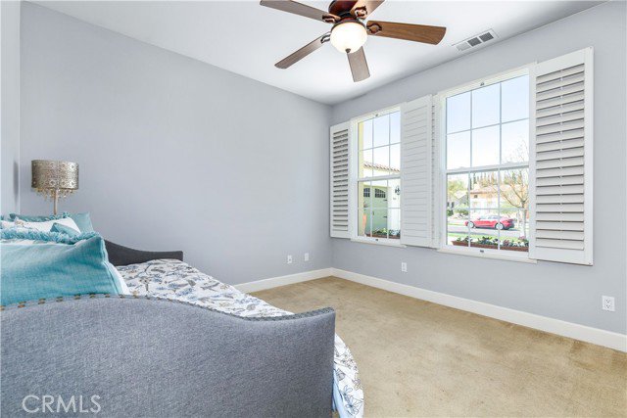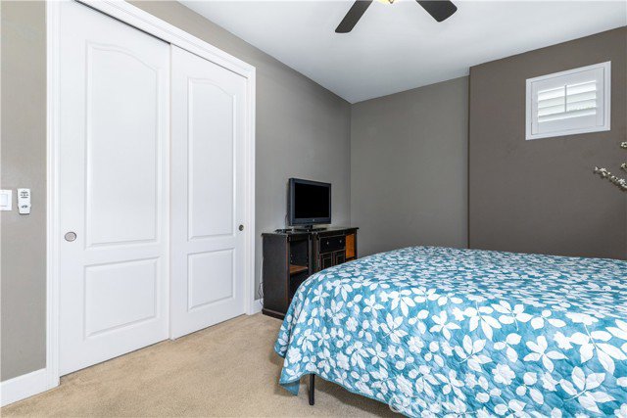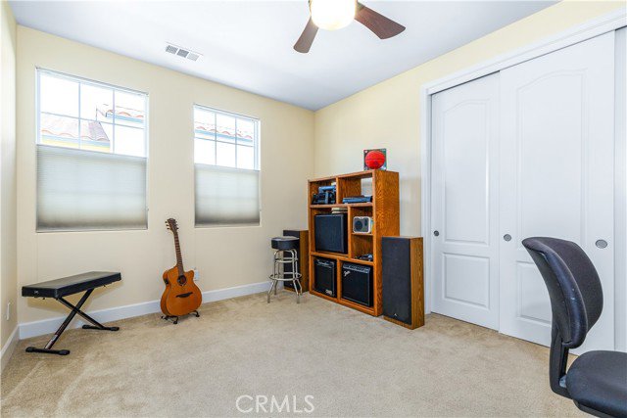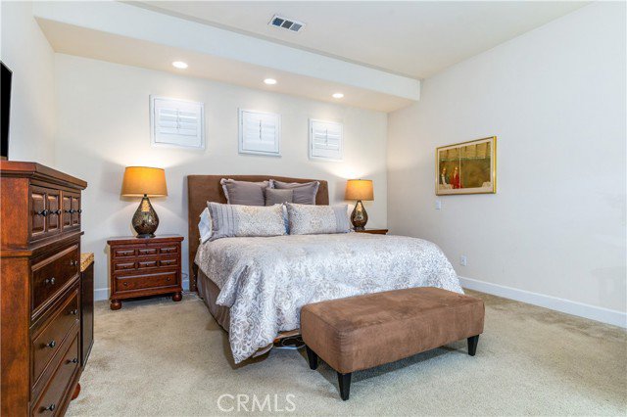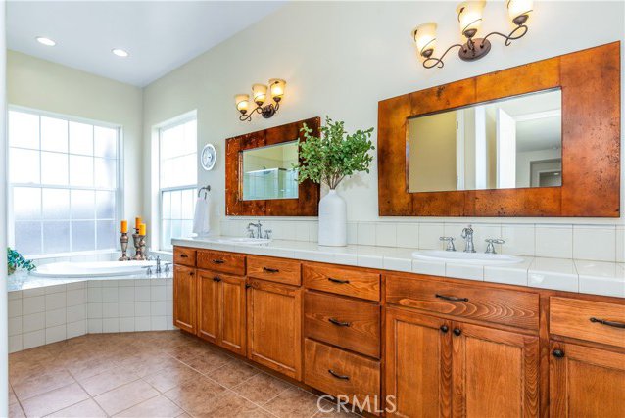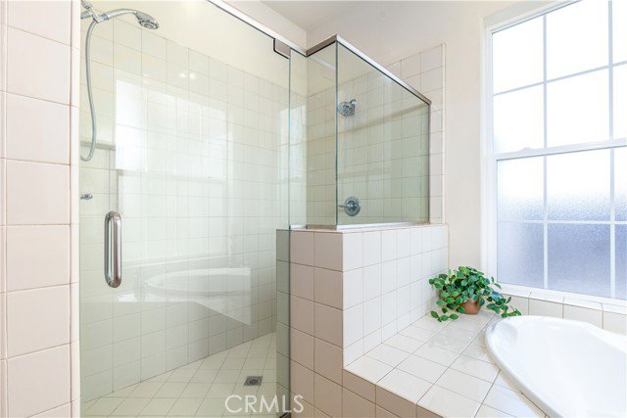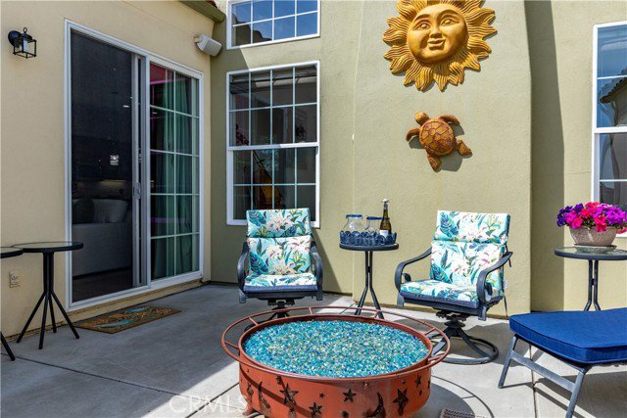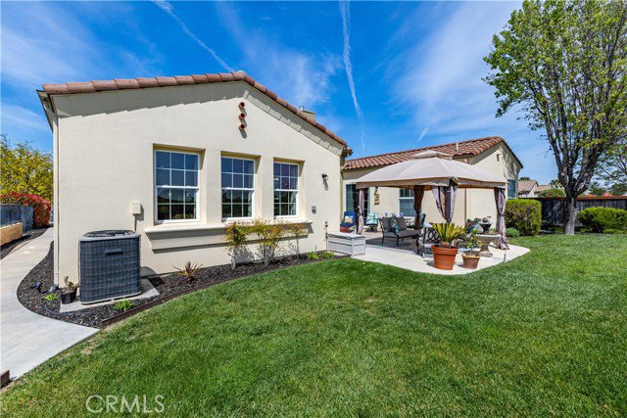941 Vista Cerro Drive, Paso Robles, CA 93446
- $1,225,000
- 4
- BD
- 3
- BA
- 3,166
- SqFt
- List Price
- $1,225,000
- MLS#
- NS24070511
- Status
- PENDING
- Type
- Condo
- Bedrooms
- 4
- Bathrooms
- 3
- Living Area
- 3,166
Property Description
Discover the epitome of luxury living in the prestigious Del Oro neighborhood! This stunning, move-in-ready executive home spans approximately 3,166 square feet and showcases a fresh coat of interior paint and a recently repainted exterior. Featuring four spacious bedrooms, and three bathrooms, this residence offers an inviting living room with a striking fireplace, a cozy family room, and an elegant formal dining room equipped with a wet bar and built-in hutch. At the heart of the home, the expansive chef's kitchen serves as a culinary haven with sleek Hi MAC solid surface countertops, complemented by a stylish subway tile backsplash, a generous center island, convenient pull-outs, reverse osmosis, contemporary stainless steel appliances including double ovens, and stylish pendant lighting. The adjoining family room creates an ideal space for gatherings with a built-in surround sound system. Retreat to the luxurious primary suite complete with a vast walk-in closet, dual vanities, a soothing soaking tub, and a separate shower featuring a frameless door and dual shower heads. Additional home highlights include a coffered ceiling in the entryway, tiled floors, soaring ceilings, hand-textured walls, 5-inch baseboards, and a separate laundry room equipped with a sink and built-in cabinets. Elegant touches like plantation shutters, Roman and honeycomb shades add sophistication and functionality. Outside, enjoy beautiful mountain views, a patio with extended flatwork, outdoor speakers, handy storage sheds, and impeccably manicured gardens. The spacious three-car garage provides
Additional Information
- Year Built
- 2007
- View
- Mountains/Hills
Mortgage Calculator
Courtesy of RE/MAX Parkside Real Estate, Alicia Bartlett.








