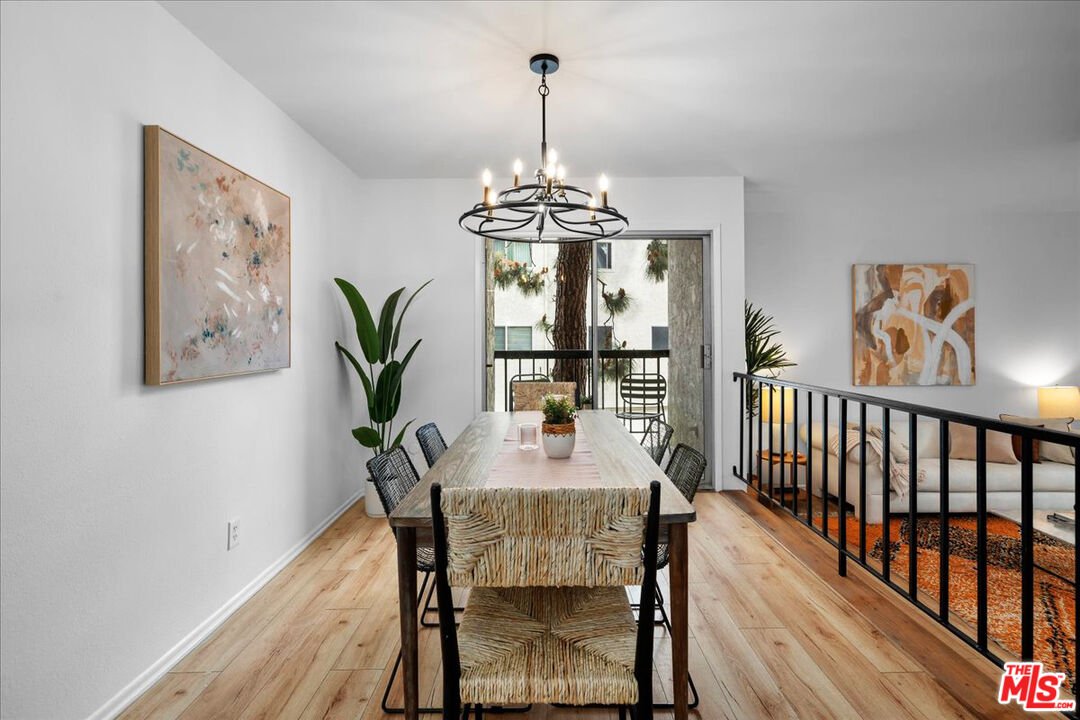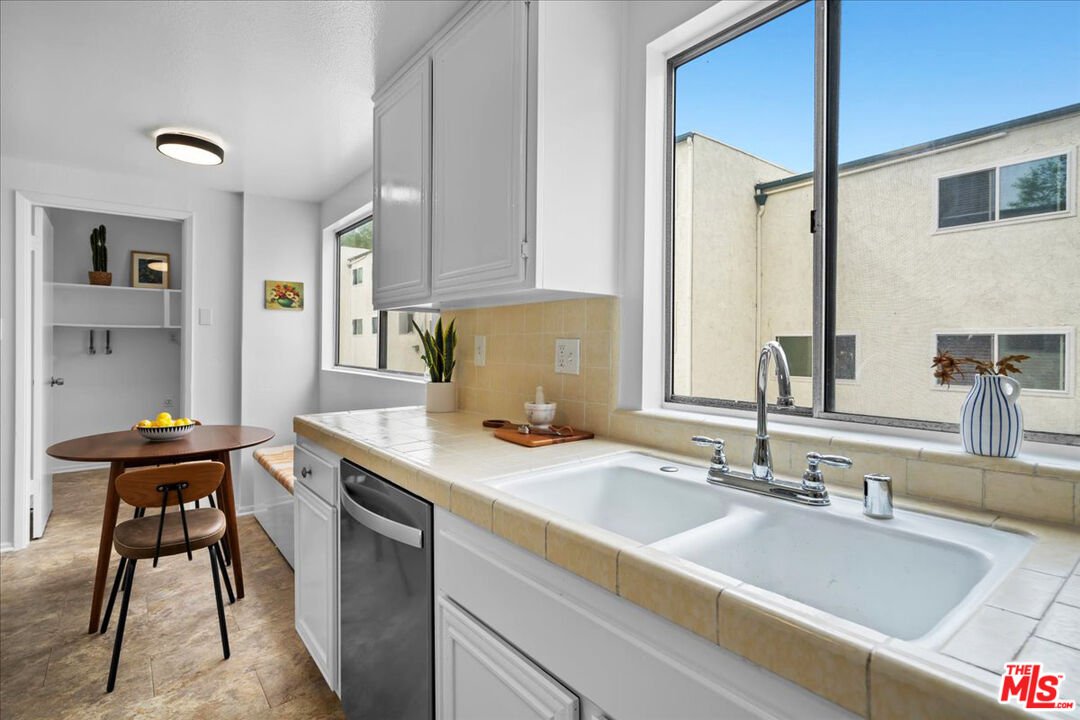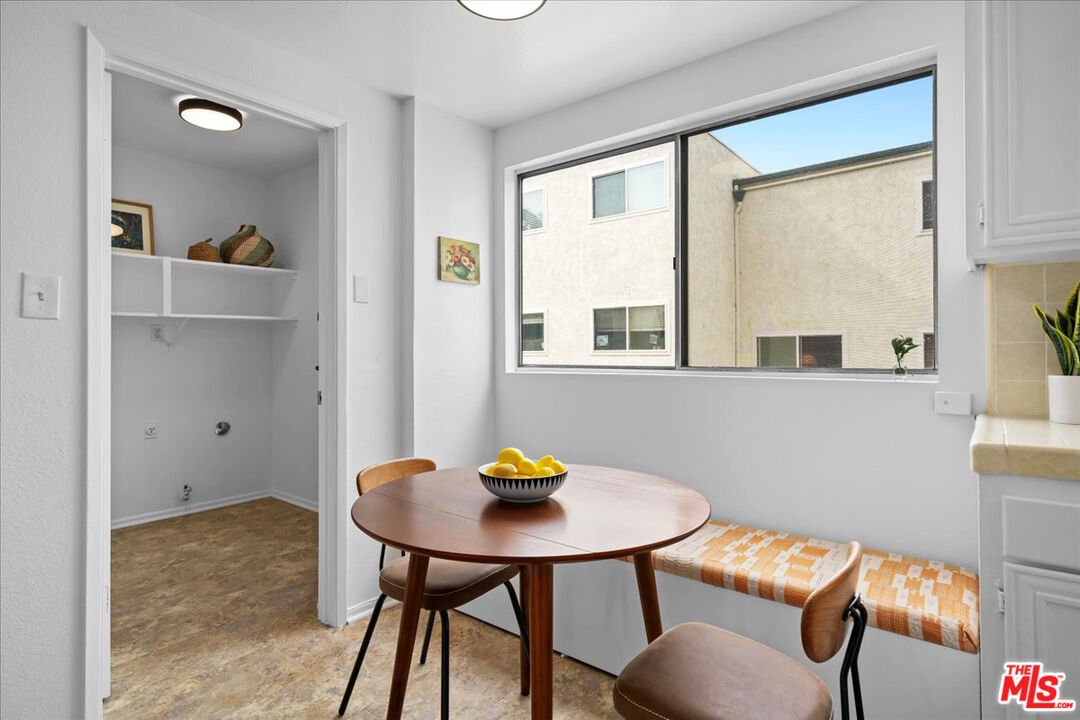11260 Overland Ave Unit 27A, Culver City, CA 90230
- $1,100,000
- 4
- BD
- 3
- BA
- 1,876
- SqFt
- List Price
- $1,100,000
- MLS#
- 24-381901
- Status
- ACTIVE
- Type
- Condo
- Bedrooms
- 4
- Bathrooms
- 3
- Living Area
- 1,876
Property Description
Welcome! Great single-family home alternative. Spacious Culver City townhome in the desirable Beverlywood West community. Tucked away on top of a hill in the complex, 4 BD, 2.5 BA property is an end unit that offers added privacy with only one adjoining wall to the neighbor. The formal living room features high ceilings, private enclosed outdoor patio, decorative gas fireplace. Formal dining area with a balcony that leads you to the kitchen, plus powder room. Bright kitchen offers plenty of space for breakfast nook, a walk-in laundry room with a setup for side by side washer and dryer. Upstairs, you will find a generous primary bedroom with a balcony, vaulted ceilings and ensuite bathroom with dressing area and vanity. Three additional bedrooms are each equipped with ample closet space and share a hall bathroom. Direct access garage has room for two cars, as well as a separate workshop area with additional storage space. Unit features central heating, all new light fixtures, new dishwasher, new carpet on stairway, laminate floors, entire house was repiped in March 2024, and freshly painted throughout. Complex offers two large heated pools, hot tub, tennis, basketball, and volleyball courts, a gated children's playground, large grassy areas, community room with bathrooms, showers and sauna, recreation spaces, and onsite security office. HOA includes Spectrum Internet, cable, earthquake insurance, and year-round on-site security. Additional guest parking spaces in the complex. Designated elementary school for this complex is the award winning El Rincon Elementary (STEAM certified school). Close to La Ballona Creek & bike path that leads to Marina Del Rey and beaches, Silicon Beach, Playa Vista, Westfield mall, LAX, HHLA, restaurants & grocery stores. Easy access to 405 & 90 freeways.
Additional Information
- Pool
- Yes
- Year Built
- 1973
- View
- Trees/Woods, Tree Top
- Garage
- Attached, Direct Entrance, Garage - 2 Car, Private
Mortgage Calculator
Courtesy of Cavanaugh Realtors, Julio Leyva.
The information being provided by CARETS (CLAW, CRISNet MLS, DAMLS, CRMLS, i-Tech MLS, and/or VCRDS)is for the visitor's personal, non-commercial use and may not be used for any purpose other than to identifyprospective properties visitor may be interested in purchasing.Any information relating to a property referenced on this web site comes from the Internet Data Exchange (IDX)program of CARETS. This web site may reference real estate listing(s) held by a brokerage firm other than thebroker and/or agent who owns this web site.The accuracy of all information, regardless of source, including but not limited to square footages and lot sizes, isdeemed reliable but not guaranteed and should be personally verified through personal inspection by and/or withthe appropriate professionals. The data contained herein is copyrighted by CARETS, CLAW, CRISNet MLS,DAMLS, CRMLS, i-Tech MLS and/or VCRDS and is protected by all applicable copyright laws. Any disseminationof this information is in violation of copyright laws and is strictly prohibited.CARETS, California Real Estate Technology Services, is a consolidated MLS property listing data feed comprisedof CLAW (Combined LA/Westside MLS), CRISNet MLS (Southland Regional AOR), DAMLS (Desert Area MLS),CRMLS (California Regional MLS), i-Tech MLS (Glendale AOR/Pasadena Foothills AOR) and VCRDS (VenturaCounty Regional Data Share).





































