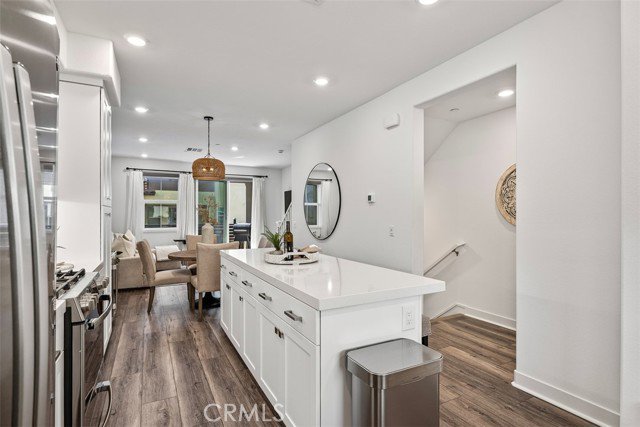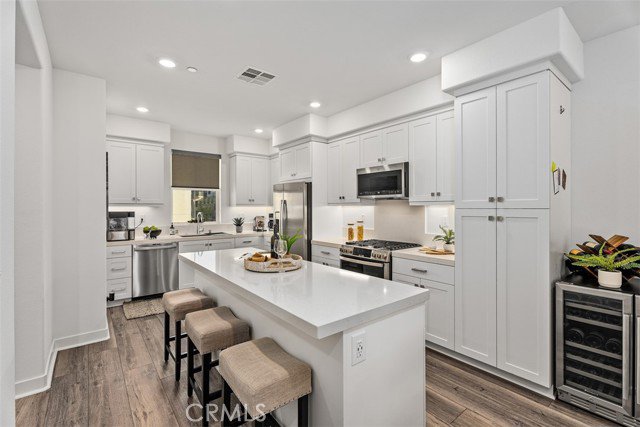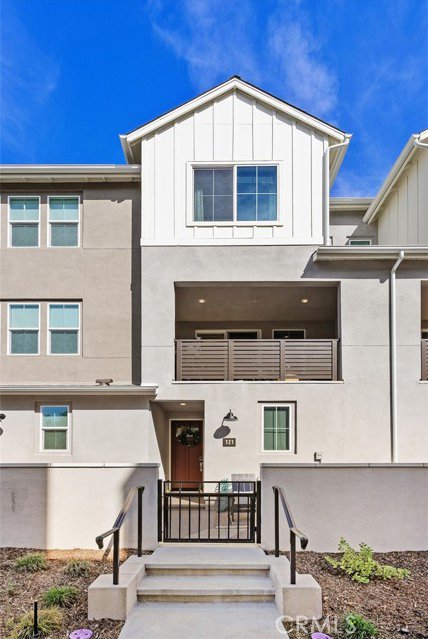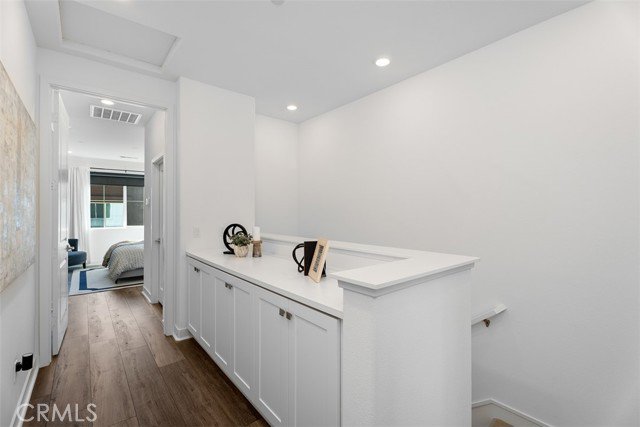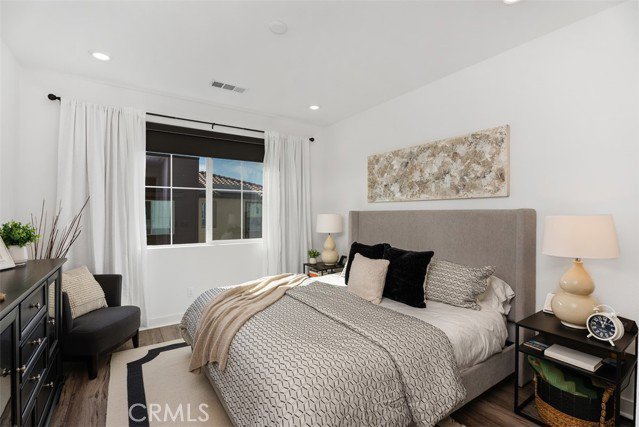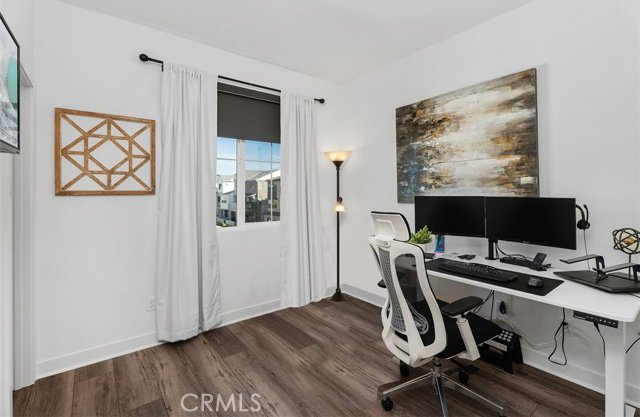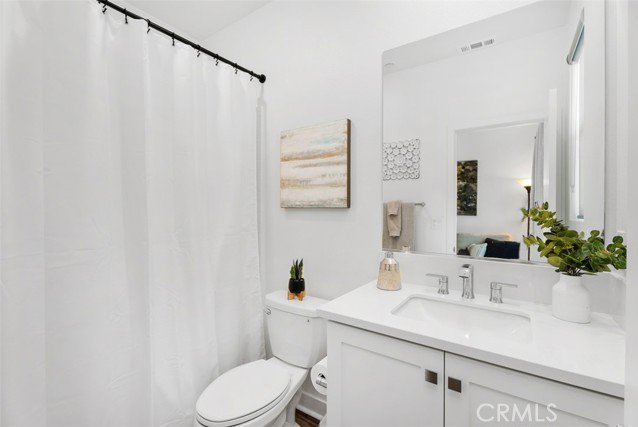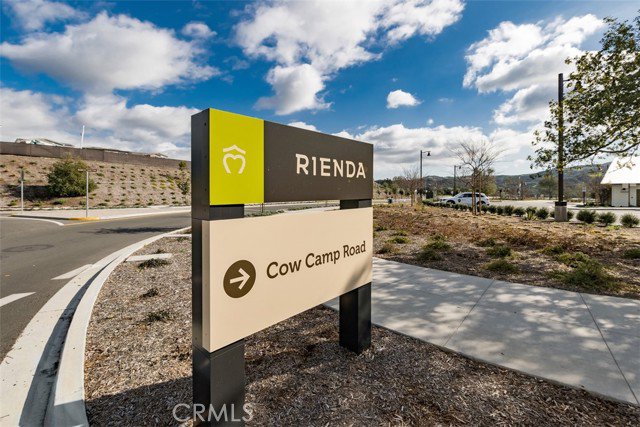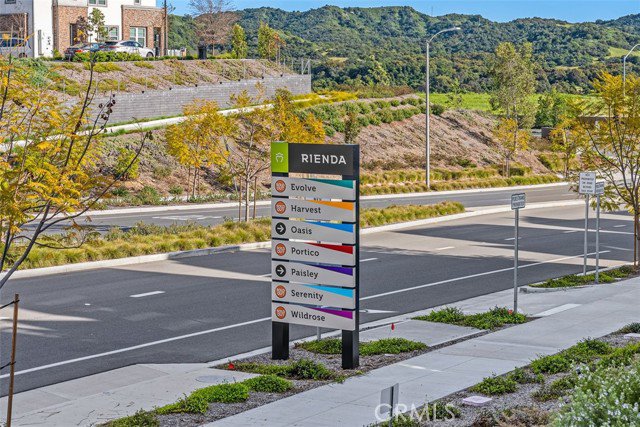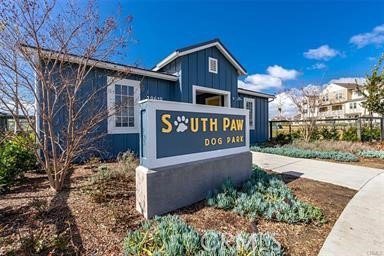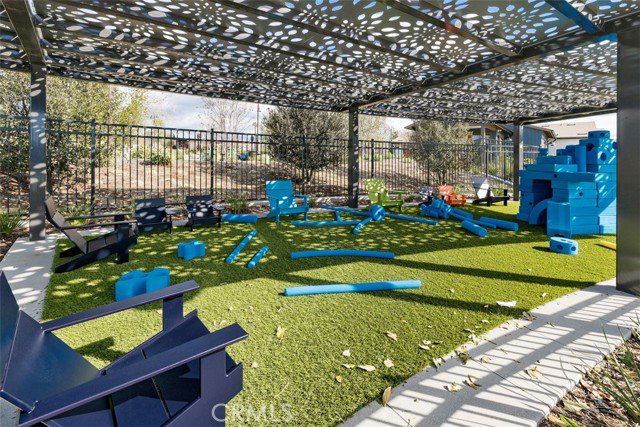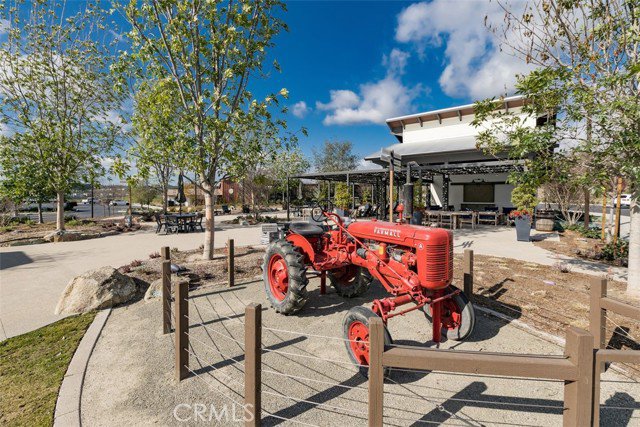121 Equine Way, Rancho Mission Viejo, CA 92694
- $755,000
- 2
- BD
- 3
- BA
- 1,272
- SqFt
- List Price
- $755,000
- MLS#
- OC24074383
- Status
- ACTIVE
- Type
- Condo
- Bedrooms
- 2
- Bathrooms
- 3
- Living Area
- 1,272
Property Description
STYLISH TWO-BEDROOM TOWNHOME IN THE COVETED RIENDA VILLAGE OF RANCHO MISSION VIEJO WITH FUTURE UNOBSTRUCTED VIEWS OF THE TRANQUIL BOULDER POND AND LENNAR HOMEBUILDER WARRANTY AVAILABLE THROUGH NOVEMBER 2024. Upon arrival, be greeted by a spacious gated courtyard with enough room for a firepit. The gourmet kitchen stands as the centerpiece, boasting premium appliances still under warranty and a generous center island with ample seating. The open floorplan creates a seamless flow from the kitchen to the dining room, adorned with a brand-new chandelier, and onwards to the living room. Adjacent to the living room sits an outdoor balcony, perfect for alfresco dining and entertaining with enough space for seating and a BBQ. Ascend to the third level, where both bedrooms have their own full bathrooms, adorned with exquisite finishes. The extended, tandem 2-car garage offers the practicality of fitting two cars while also containing plenty of storage space and extra room for a gym or office area.Vinyl plank flooring spans the entirety of the home, with the exception of the upgraded carpeting that covers the stairs leading to the third level. Elegant window shades, curtain rods, & curtains add a touch of sophistication to the home, with the convenience of remote-controlled blinds above the second floor's sliding glass door (under warranty). Efficiency meets sustainability with owned solar panels and a tankless water heater, ensuring energy-conscious living. Washer and dryer with a 5-year warranty also included. All things considered, the property boasts approximately $40,000 of upgr
Additional Information
- Pool
- Yes
- Year Built
- 2023
- View
- Neighborhood
Mortgage Calculator
Courtesy of First Team Real Estate, Sari Ward.


