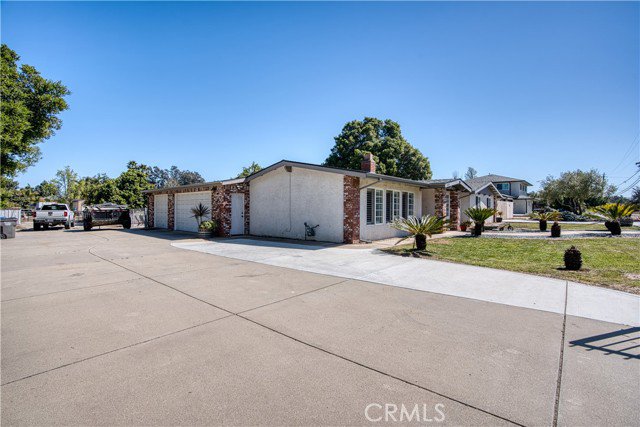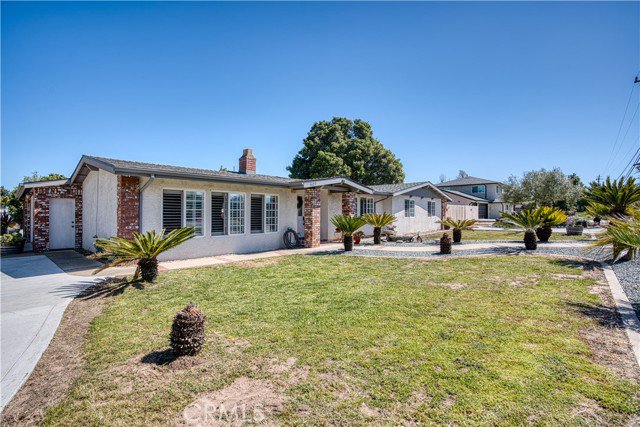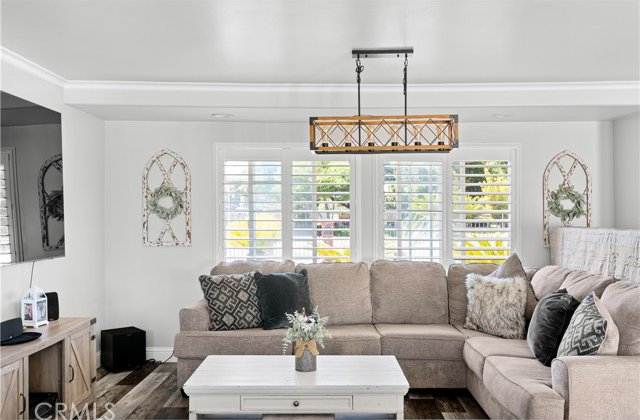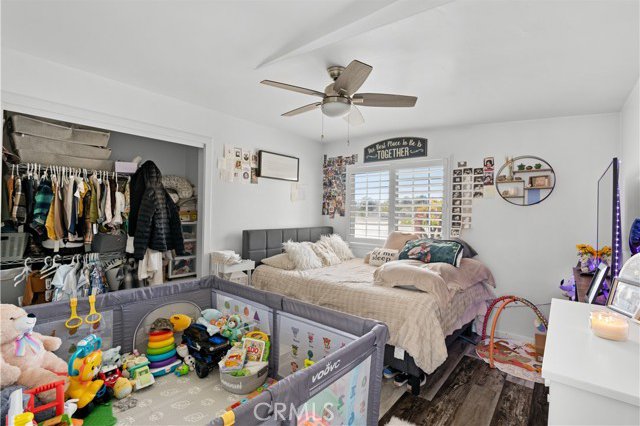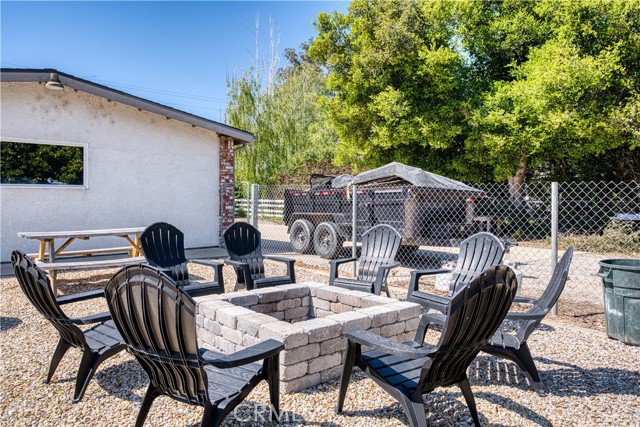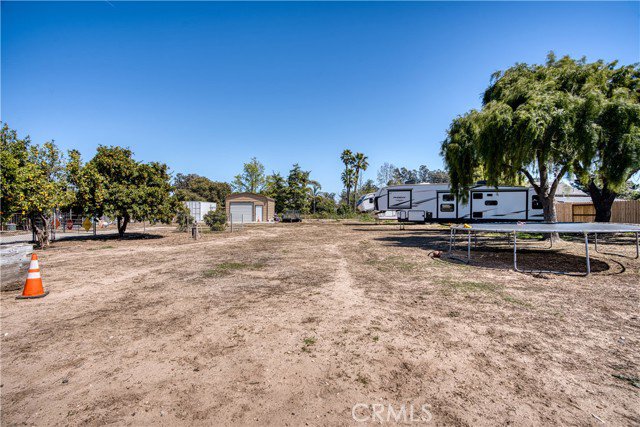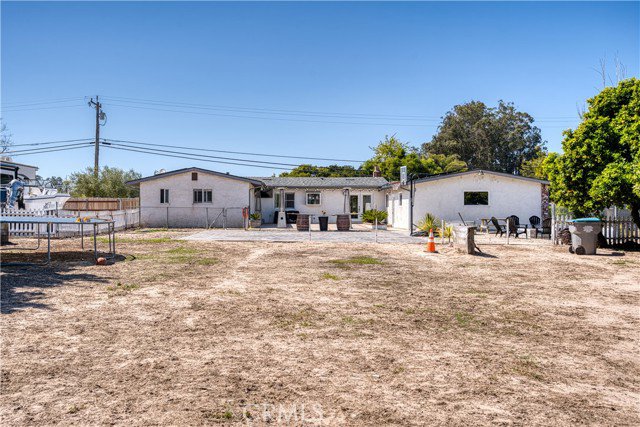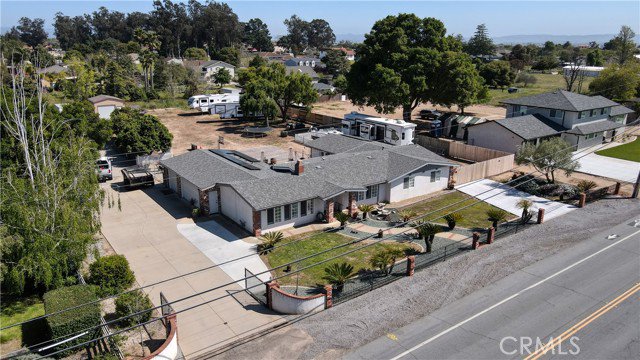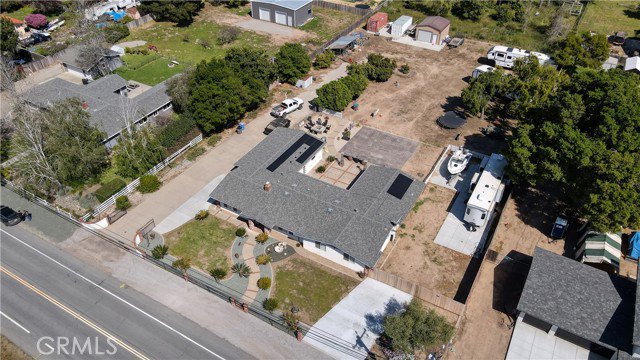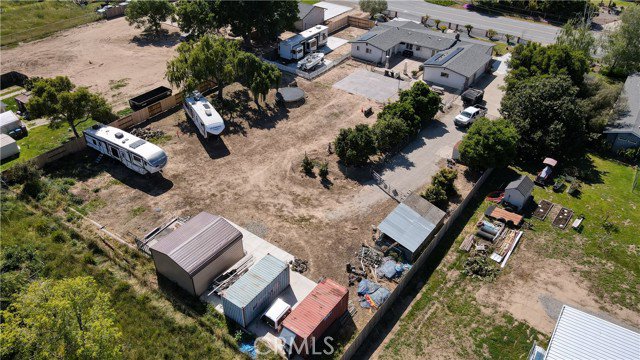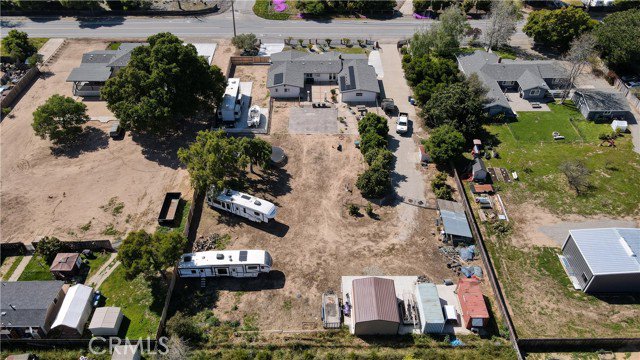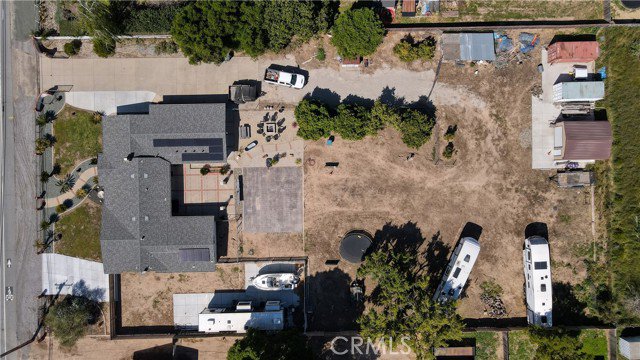1427 Tefft Street, Nipomo, CA 93444
- $1,285,000
- 4
- BD
- 2
- BA
- 2,106
- SqFt
- List Price
- $1,285,000
- MLS#
- PI24077546
- Status
- ACTIVE
- Type
- Single Family Residential
- Bedrooms
- 4
- Bathrooms
- 2
- Living Area
- 2,106
Property Description
Welcome to this Beautiful Ranch Style Home featuring a 4-Bedroom/2-Full size Bathrooms & Sale ''Includes'' a 2022 Sandpiper Destination trailer. WOW, now this is a good Set-up! Gated Driveway Entry to 3-Car Direct Access Garage & into rear of property, RV access and swing around other side of property onto a new concrete driveway & 4ft gate. Step inside to this meticulously maintained residence, Beautiful Estate style door invites you into an Open-concept floor plan to a newly Updated, Expanded & Spacious Kitchen. Updates include: an added Pantry and Counter area with all self-closing Cabinets, Quartz countertops, Farm Sink, Extended New Center Island w/surrounding Quartz countertop for great entertainment! Stainless Steel-Smudge proof appliances, all Included with sale, including Refrigerator, Washer/Dryer. Dining room/formal living room option. Newer Recessed lighting & high-end Light Fixtures added Thru-out the home, Interior texture & paint, Baseboards, Laminate Water-proof Flooring & much more. WAIT! Did I mention, sale includes 2 Huge/New mounted Flat Screen TV's. Master Suite w/lovely barn door to Bathroom & Private French Patio doors to outside view, 2 Full size bathrooms, Comfortable Large Family Room With Gorgeous Fireplace, All Move-In Condition! READY for the Outside Amenities: The nearly 1-acre property is all usable flat land, Room for large gatherings, add a 2nd Dwelling or Sports areas. Newly added lush artificial turf, a 32x30 Wood plank stamped concrete slab area. A 20x18 Workshop Building, Large concrete slabs, Center of Courtyard with BBQ setting Enterta
Additional Information
- Year Built
- 1974
- View
- Neighborhood
Mortgage Calculator
Courtesy of Big Block Realty, Silvia Rosas-Villegas.




