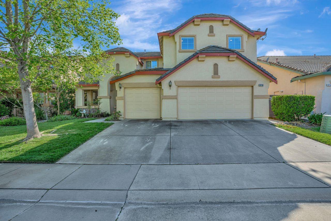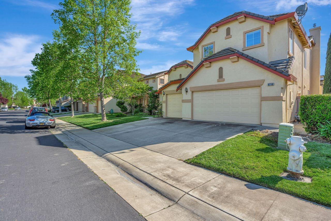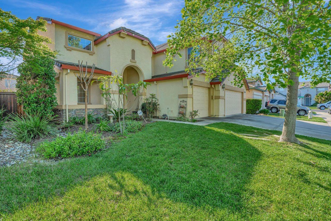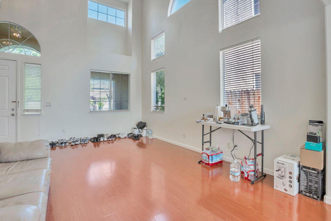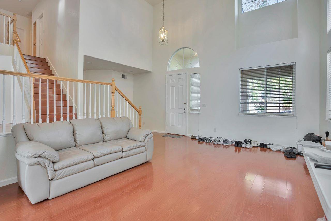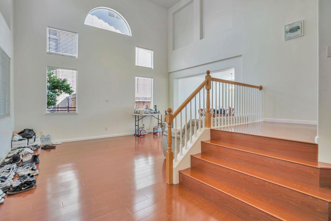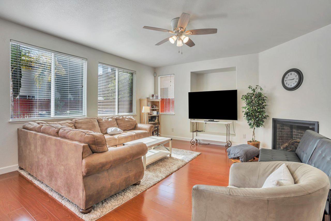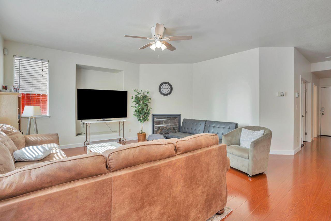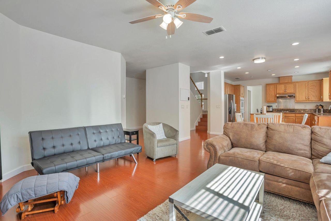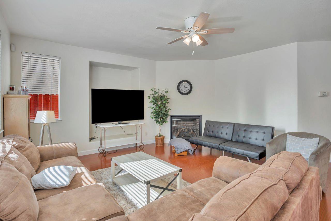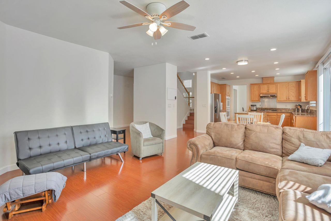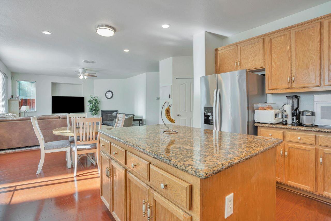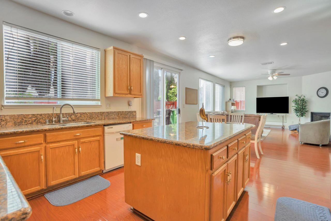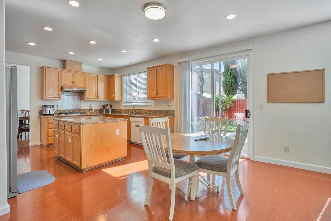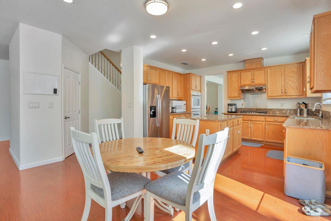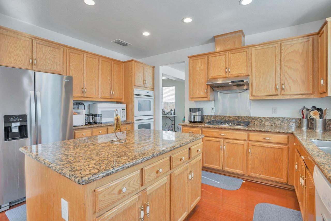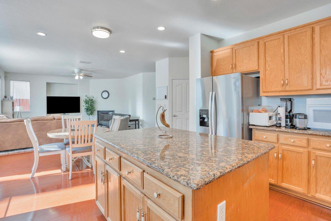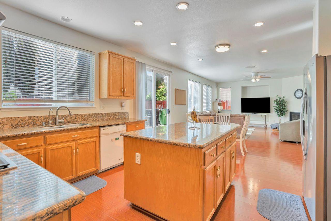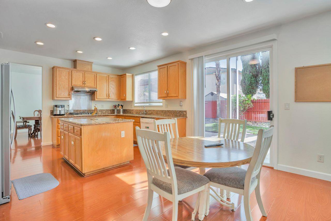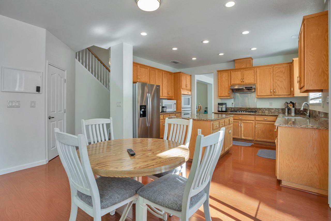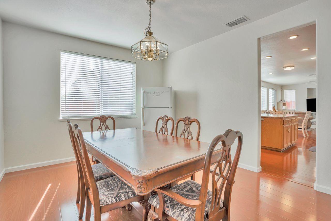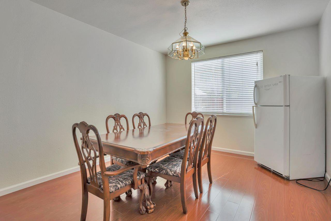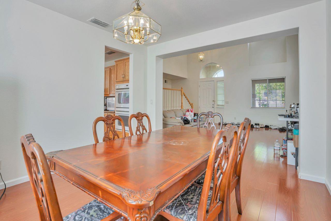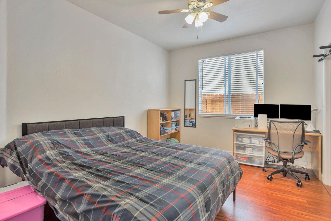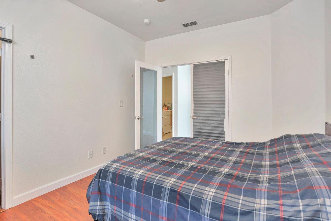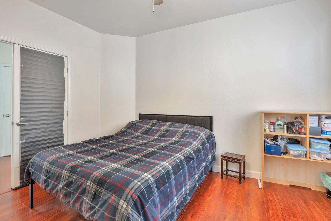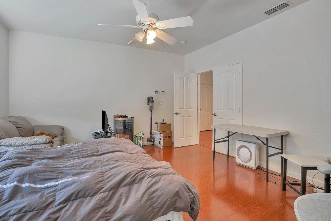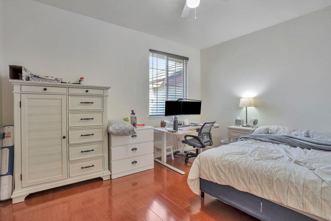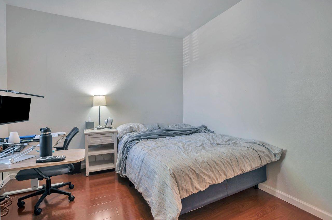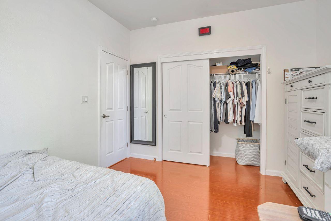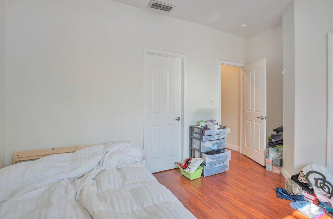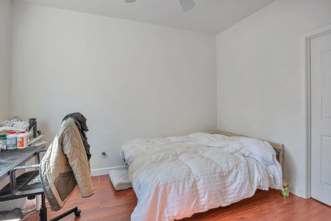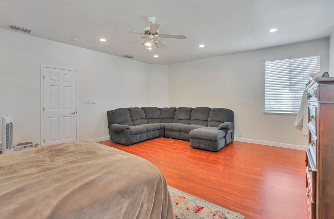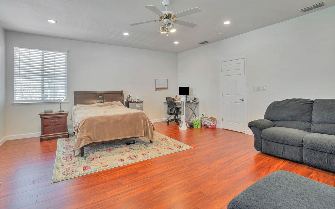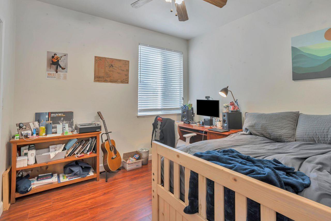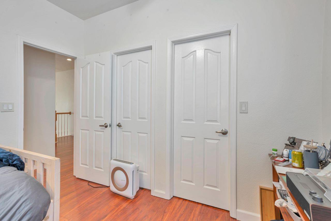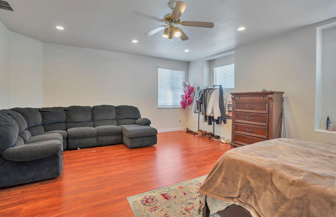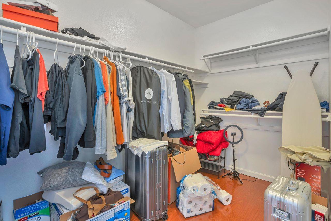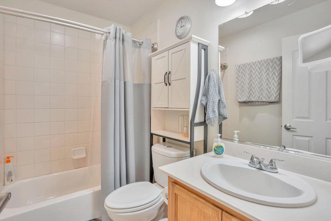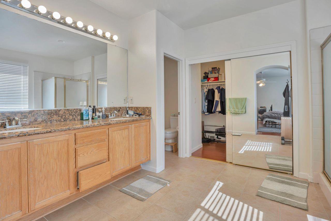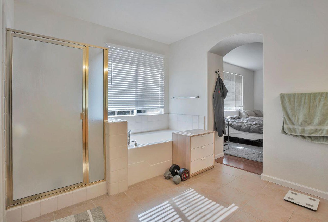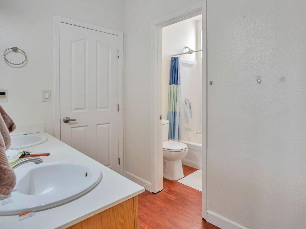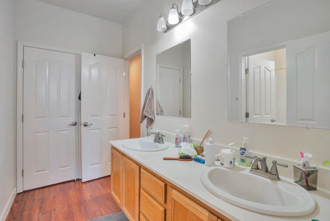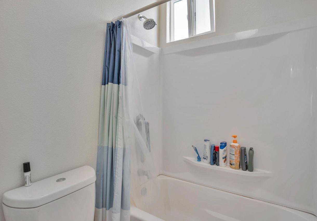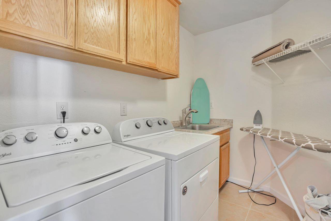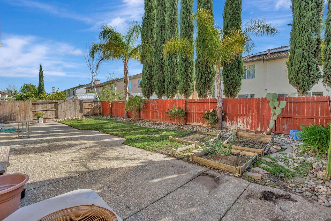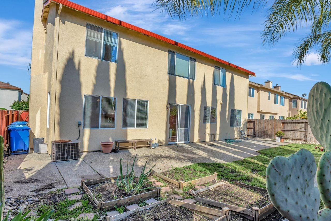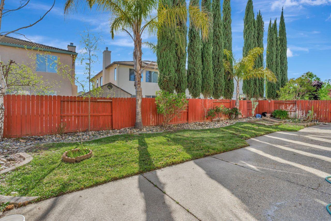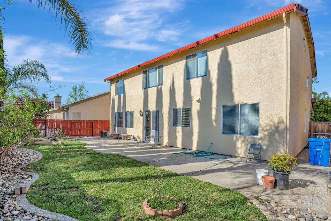9718 Harrier Way, Elk Grove, CA 95757
- $895,126
- 4
- BD
- 3
- Full Baths
- 3,389
- SqFt
- List Price
- $895,126
- MLS#
- 224039068
- Status
- ACTIVE
- Type
- Single Family Residential
- Bedrooms
- 4
- Bathrooms
- 3
- Living Area
- 3,389
- Neighborhood
- Stonelake
Property Description
Nestled in the Stonelake Community, this breathtaking 2-story, 5-bedroom/3-bath plus loft home offers 3-car garage and 3389 sq ft of luxury living space. Upgrades like wood floors, cathedral ceiling in the living room, formal dining, and an open kitchen-family room combo create an elegant ambiance. Enjoy the bright interior with a spacious loft area upstairs. With a full bath and bedroom downstairs, convenience meets style. The Clubhouse offers resort-style amenities including a swimming pool, fitness center, and recreational facilities while the community provides walking trails, parks, and green spaces perfect for the outdoor enthusiast. Convenient access to top-rated schools, shopping centers and amazing restaurants. Located just a block from California Northstate University, it's a dream for both comfort and accessibility.
Additional Information
- Year Built
- 2001
- Sewer
- In & Connected
- Garage
- Attached
Mortgage Calculator
Courtesy of Coldwell Banker Realty, .

All measurements and all calculations of area (i.e., Sq Ft and Acreage) are approximate. Broker has represented to MetroList that Broker has a valid listing signed by seller authorizing placement in the MLS. Above information is provided by Seller and/or other sources and has not been verified by Broker. Copyright 2024 MetroList Services, Inc. The data relating to real estate for sale on this web site comes in part from the Broker Reciprocity Program of MetroList® MLS. All information has been provided by seller/other sources and has not been verified by broker. All interested persons should independently verify the accuracy of all information.
