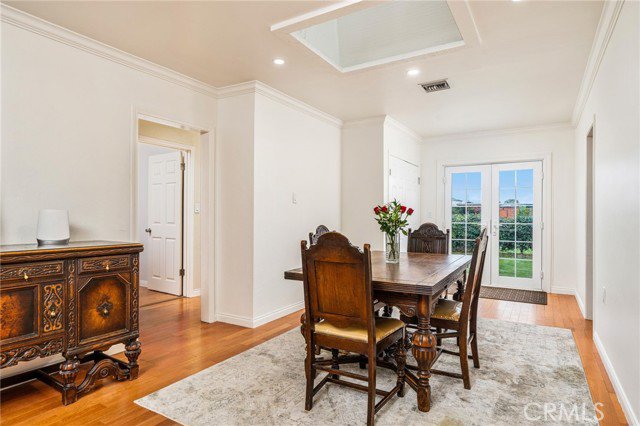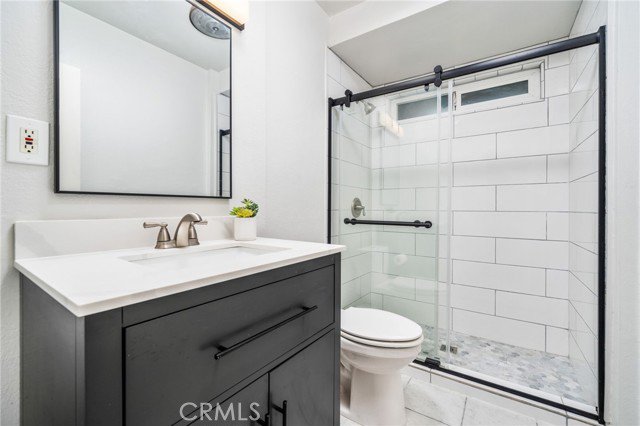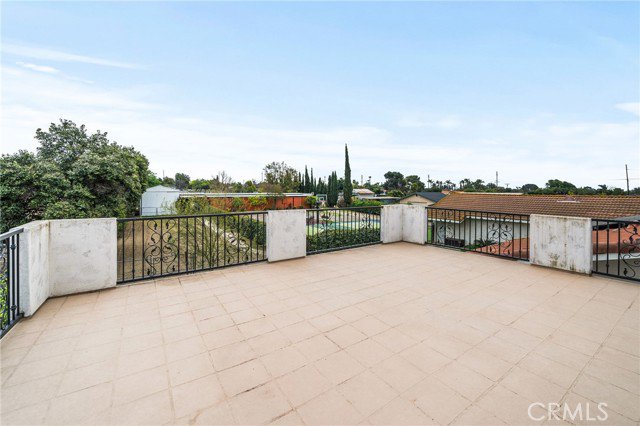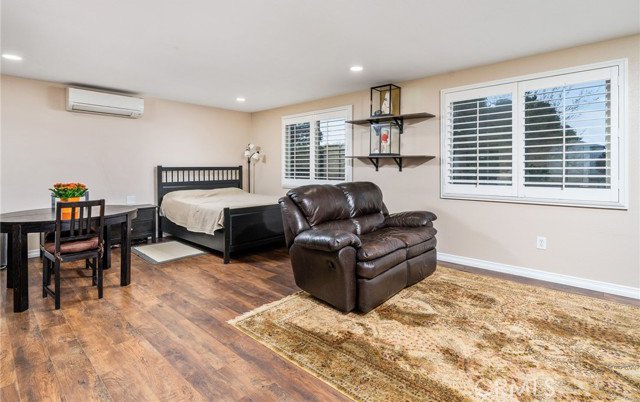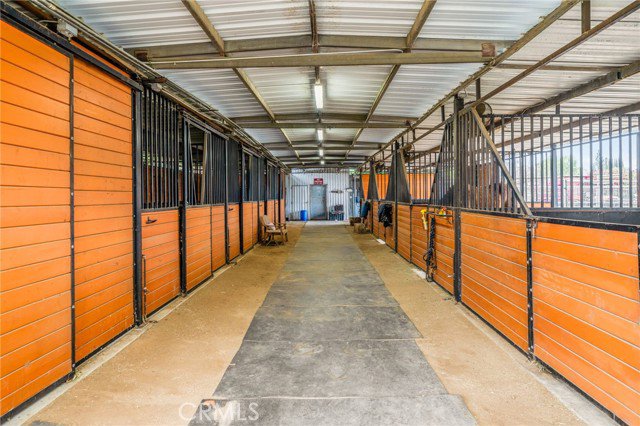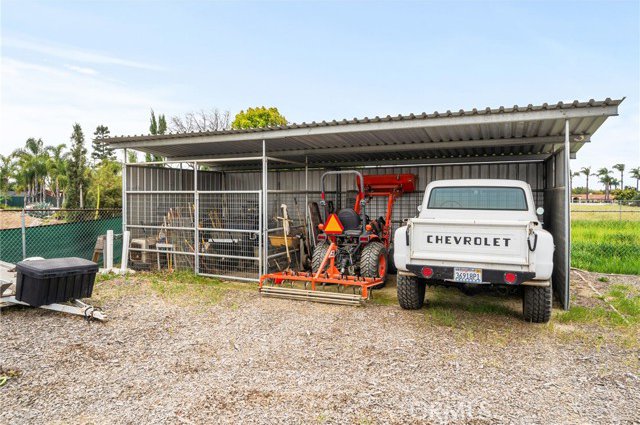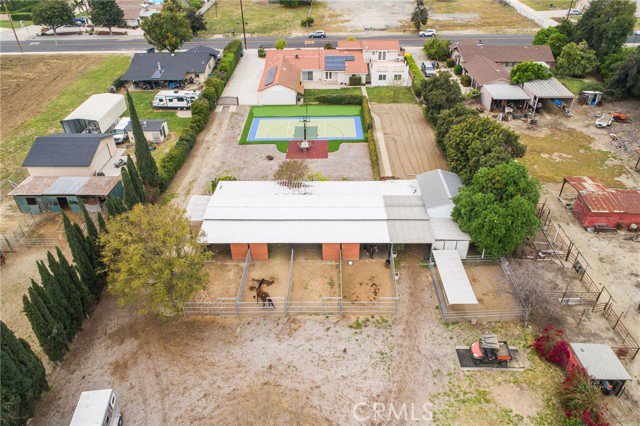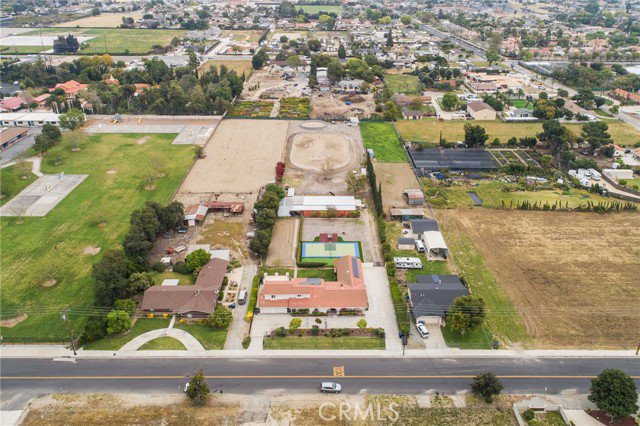11225 Vernon Avenue, Ontario, CA 91762
- $1,899,990
- 4
- BD
- 4
- BA
- 3,779
- SqFt
- List Price
- $1,899,990
- Price Change
- ▼ $99,910 1714949292
- MLS#
- CV24075913
- Status
- ACTIVE
- Type
- Single Family Residential
- Bedrooms
- 4
- Bathrooms
- 4
- Living Area
- 3,779
Property Description
Welcome to 11225 Vernon Ave, a captivating Spanish-designed ranch property spanning at approx. 2 flat acres, tailor-made for horse enthusiasts. Alternatively, for those seeking a development opportunity, this expansive land can be transformed into multiple dwellings, offering versatility and potential. Nestled in the unincorporated west side of Ontario, this home seamlessly combines functionality, durability, and aesthetic charm. Boasting 3,250 sqft of living space, the main house features 3 full bedrooms, 2 baths, an office, and an additional den that easily converts into a 4th bedroom, ensuring ample accommodation options. The kitchen beautifully opens to the dining room, creating a fluid layout that extends into the inviting living roomideal for both relaxation and hosting gatherings. An additional 529-square-foot Studio/guest house with a full kitchen, closet space, and a spacious bathroom with a walk-in shower adds versatility, perfect for multi-generational families or extra rental income. Character abounds throughout the home, showcased by custom tile and wood flooring, a game room, and a tiled deck for outdoor enjoyment. Wrought iron railings, archways, and other architectural details add to the property's allure. Car enthusiasts will appreciate the two separate garagesa standard 2-car garage and a larger 3-car garageproviding ample space for vehicles and storage. The custom 8-stall breezeway barn is a haven for horses, featuring one separate 24X24 foaling/layup stall, custom V-style feeder doors, blanket racks, grills, and sliding doors for convenience and ventilat
Additional Information
- Year Built
- 1960
- View
- Mountains/Hills, Neighborhood
Mortgage Calculator
Courtesy of OMEGA REAL ESTATE, Megann Centeno.










