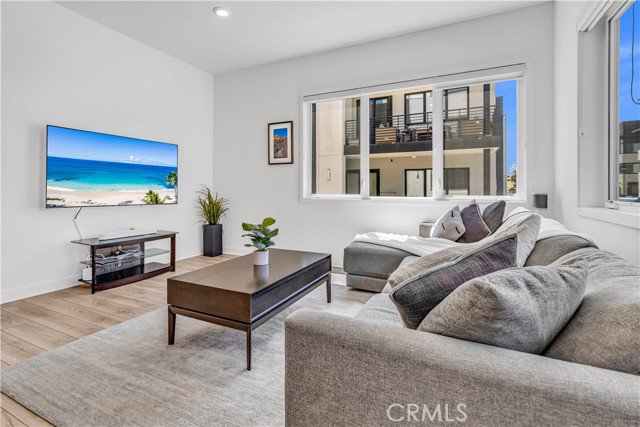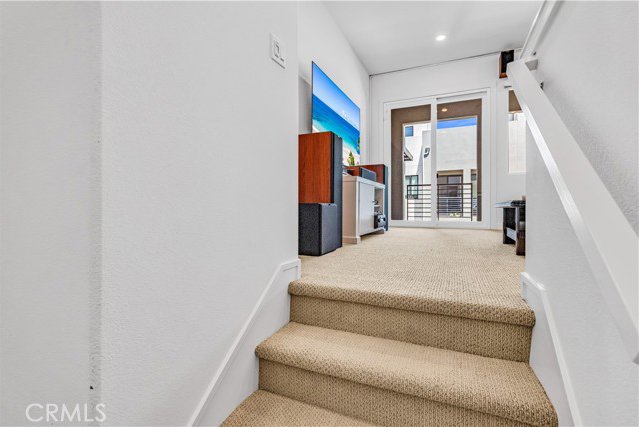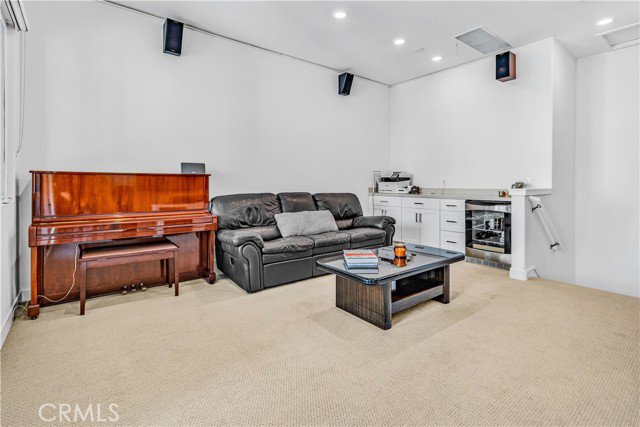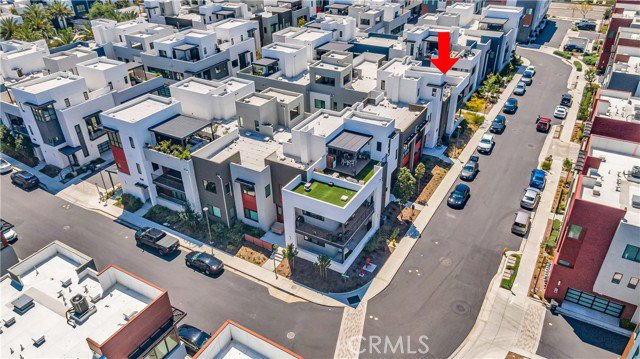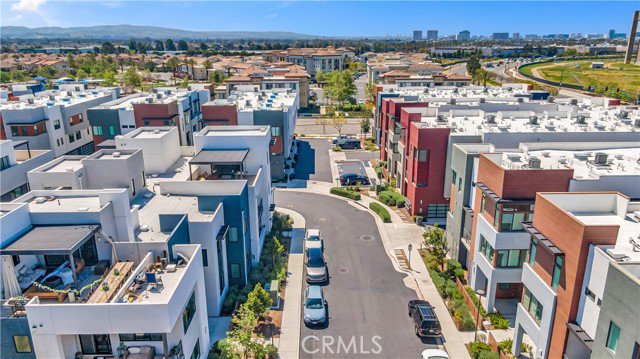202 Waypoint, Tustin, CA 92782
- $1,179,000
- 2
- BD
- 2
- BA
- 1,890
- SqFt
- List Price
- $1,179,000
- MLS#
- OC24065605
- Status
- CONTINGENT
- Type
- Condo
- Bedrooms
- 2
- Bathrooms
- 2
- Living Area
- 1,890
Property Description
Welcome home to 202 Waypoint, a recently built turnkey condominium nestled in the prestigious Levity Community of Tustin Legacy! This sought-after END UNIT conveniently offers 2 main floor bedrooms, including a main-floor master suite and guest bedroom, along with 2 full bathrooms. The interior captivates you with abundant natural light, a spacious great room, patio space, and upgraded luxury vinyl flooring throughout. Enjoy an expansive, gourmet kitchen appointed with quartz countertops, smart oven and dishwasher, upgraded backsplash, pull-out drawers, a large island with bar seating, stainless steel appliances, and a sizable walk-in pantry. The main-floor master suite offers ample space for relaxation while the ensuite master bath boasts dual vanities, an oversized walk-in shower, and a large walk-in closet. The second level presents a generous loft space with built-in fridge and counters, ideal for entertaining, doubling as an upstairs office or convertible into a third bedroom. Experience unparalleled convenience with a large indoor laundry room adorned with sleek built-in cabinets and abundant storage solutions, ensuring effortless organization and efficiency. Moreover, this home boasts cutting-edge features like a smart thermostat and whole-house fan, embodying tech-friendly, eco-conscious living at its finest. Residents of this community enjoy over half an acre of resort-style amenities, including a recreation facility, pool, spa, and BBQ areas. Nearby attractions include Victory Park and Ron Foell Park as well as shopping, entertainment, and dining options just minu
Additional Information
- Pool
- Yes
- Year Built
- 2020
- View
- Neighborhood
Mortgage Calculator
Courtesy of Coldwell Banker Realty, Kimia Vakili.









