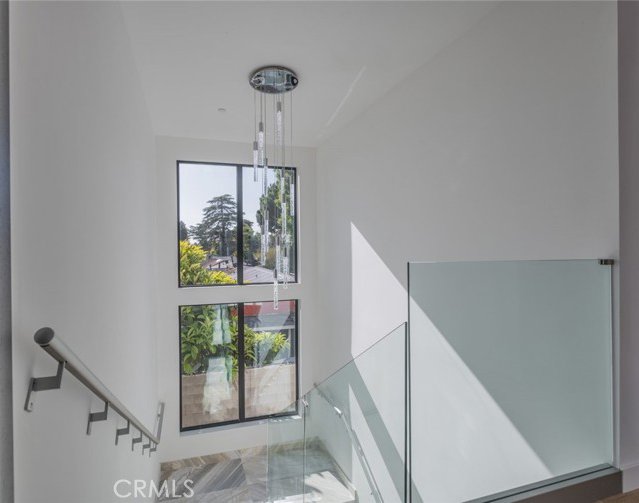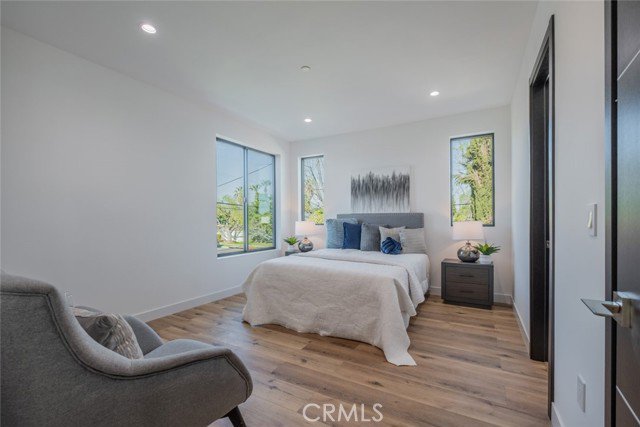13908 Calvert Street, Valley Glen, CA 91401
- $2,250,000
- 4
- BD
- 6
- BA
- 3,455
- SqFt
- List Price
- $2,250,000
- MLS#
- GD24074491
- Status
- ACTIVE
- Type
- Single Family Residential
- Bedrooms
- 4
- Bathrooms
- 6
- Living Area
- 3,455
Property Description
Welcome to 13908 Calvert Street, where your dream home awaits in a charming neighborhood! This modern brand new masterpiece, constructed in 2023, boasts an impressive 4 bedrooms and 6 bathrooms, complete with an attached 2-car garage. Upon arrival, you'll be captivated by the impeccable curb appeal, highlighted by meticulously landscaped yards. As you enter, you'll be greeted by a thoughtfully designed floorplan, flooded with natural light and accentuated by soaring ceilings. The expansive living room offers a welcoming ambiance, featuring recessed lighting, large windows, and a sleek modern fireplace. The chef's kitchen is a culinary enthusiast's delight, equipped with top-of-the-line Miele appliances, a large island, and abundant storage and counter space. Adjacent to the kitchen, you'll find a cozy dining area perfect for intimate gatherings. Additionally, this home boasts a wine rack, stretching from floor to ceiling, adding an elegant touch to the space. With four well-proportioned bedrooms, each boasting ample closet space, and six luxurious bathrooms, comfort and convenience are paramount. The primary suite is a true sanctuary, complete with a fireplace, private balcony, and a spacious walk-in closet. The bathrooms exude a spa-like ambiance, offering a serene retreat after a long day. Head outside to your own private oasis, where the back patio awaits with an outdoor cooking area, ample seating, a firepit, and a sparkling pool and spa. Additionally, a versatile pool house in the back offers endless possibilities for use and includes a bathroom. The home also offers p
Additional Information
- Pool
- Yes
- Year Built
- 2023
- View
- N/K
Mortgage Calculator
Courtesy of JohnHart Real Estate, Armenuhi Nikoghosyan.

































































