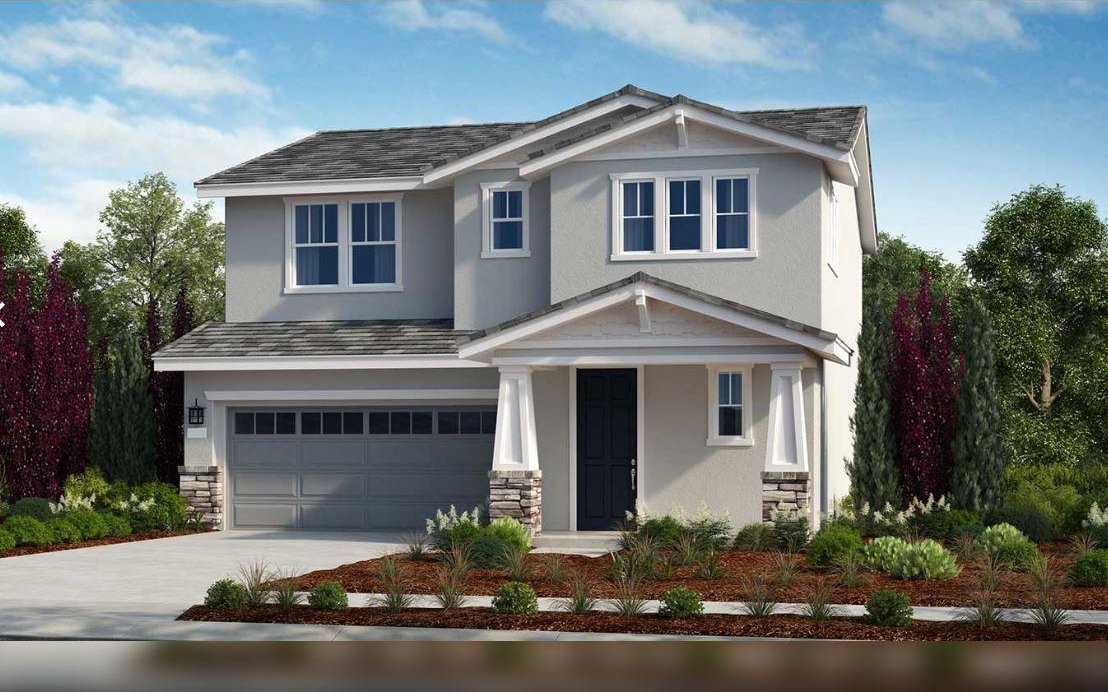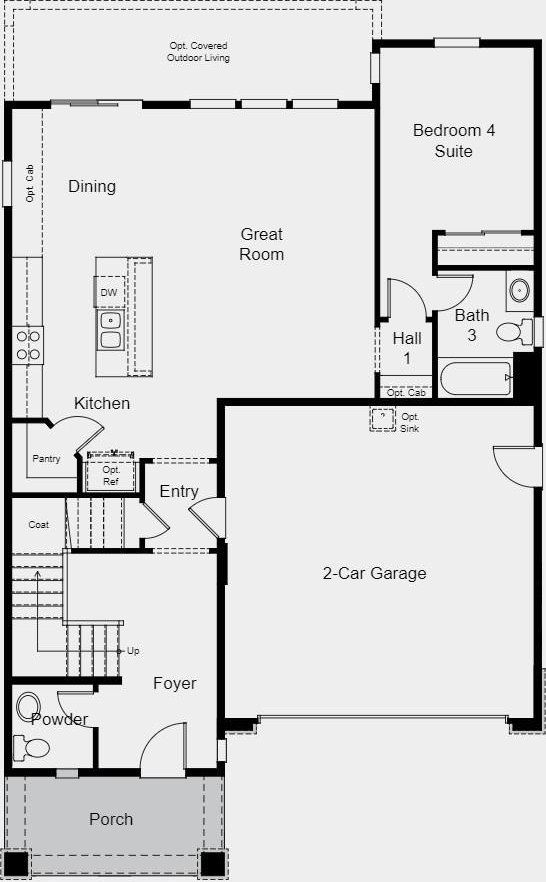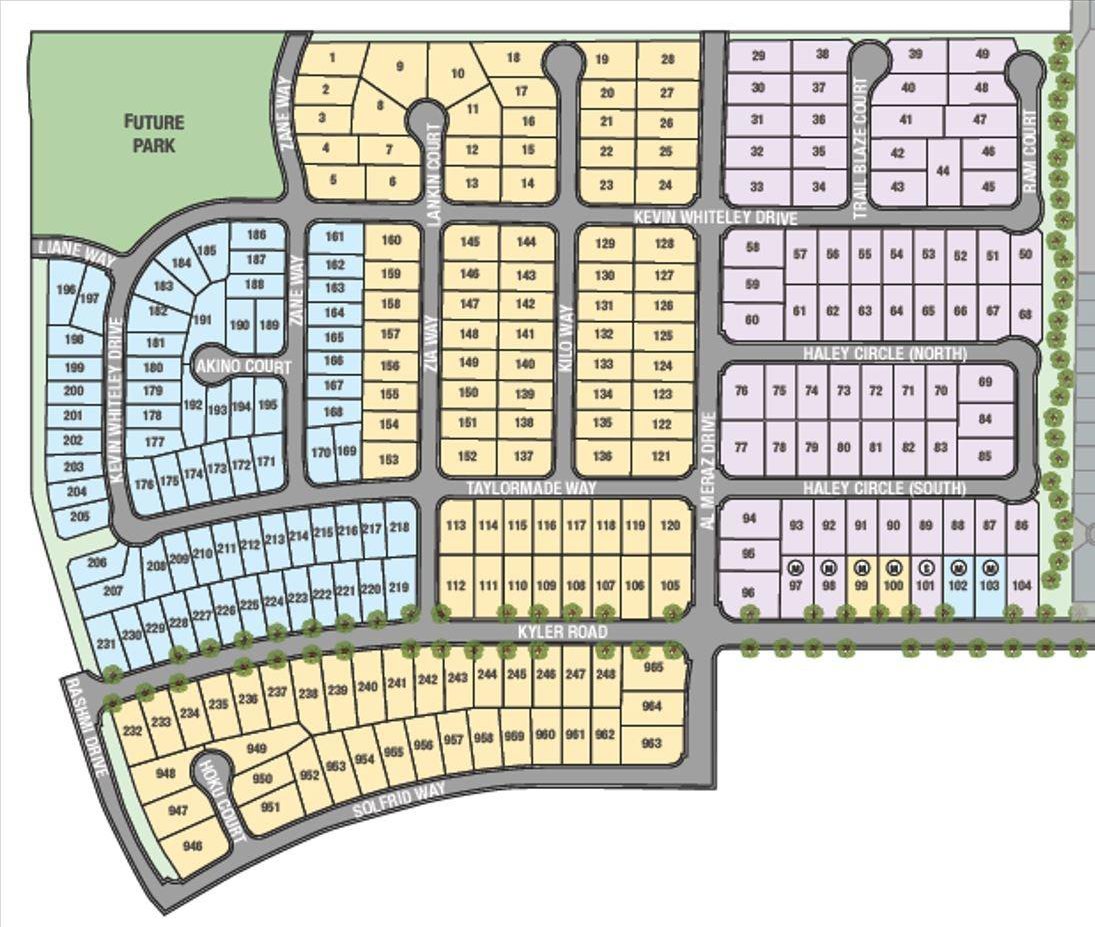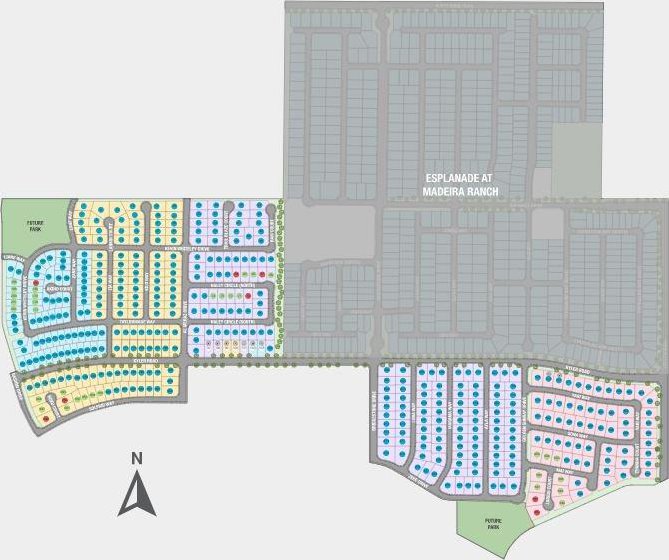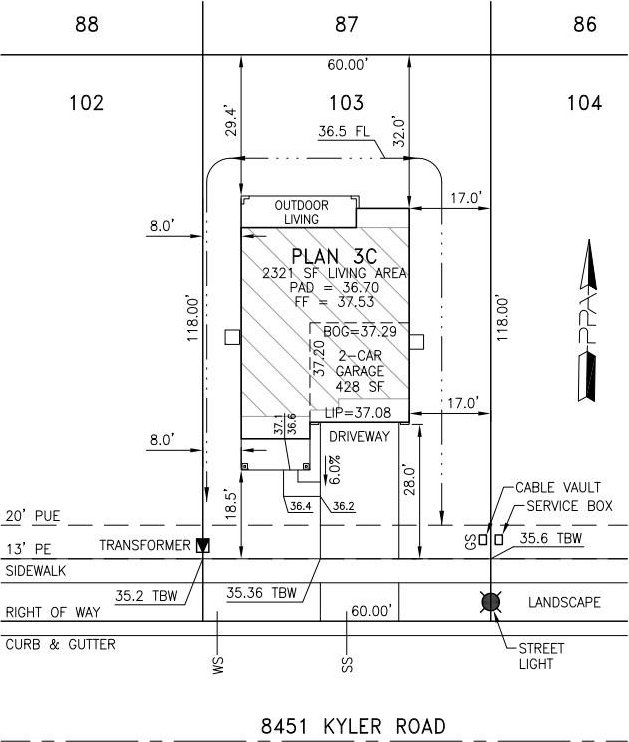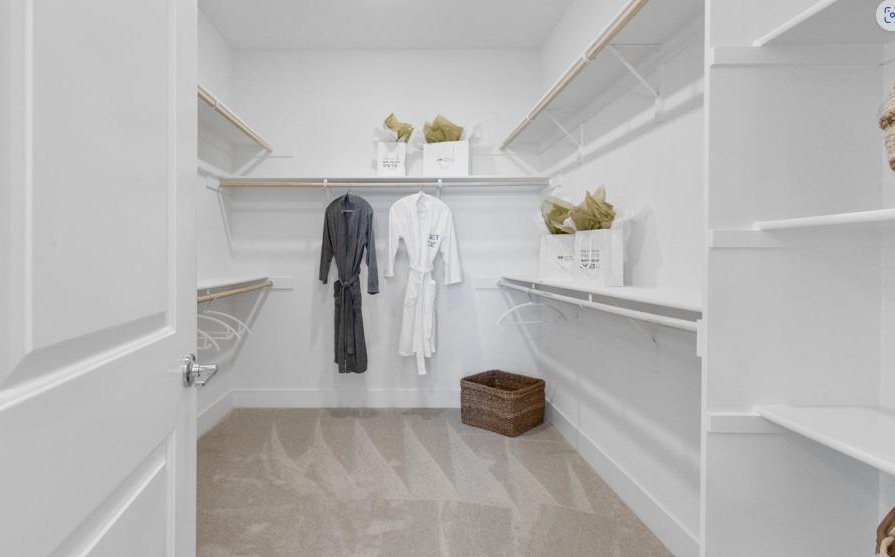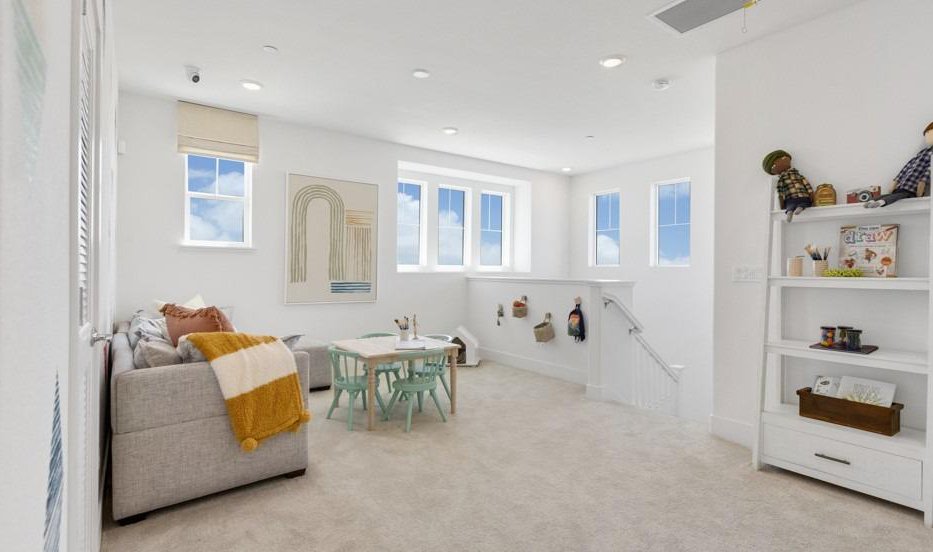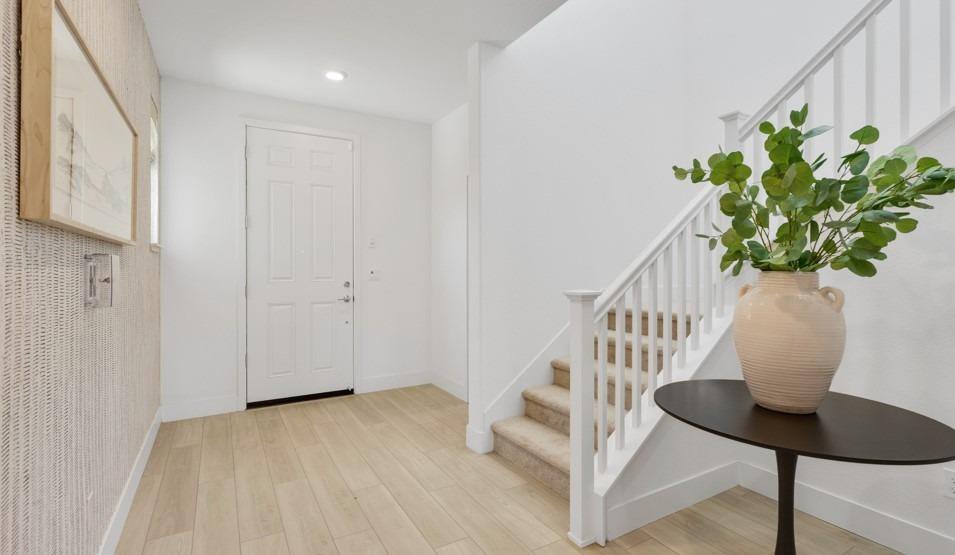8451 Kyler Road, Elk Grove, CA 95757
- $825,990
- 4
- BD
- 3
- Full Baths
- 1
- Half Bath
- 2,321
- SqFt
- List Price
- $825,990
- MLS#
- 224038000
- Status
- ACTIVE
- Type
- Single Family Residential
- Bedrooms
- 4
- Bathrooms
- 3.5
- Living Area
- 2,321
- Neighborhood
- Grange At Madeira Ranch
Property Description
MLS#224038000 Model Home Ready Now! The highly coveted Mustang Plan 3 in Grange at Madeira Ranch offers an impressive layout with 4 bedrooms, 3.5 baths, a loft, and an inviting open-concept design. At the heart of this residence lies the chef-inspired kitchen, boasting a central island with bar-style seating and a spacious walk-in pantry. Seamlessly connected to the great room and dining area, the kitchen ensures the cook remains connected with guests and family alike. Tucked away at the rear of the home is a discreetly positioned guest suite. Upstairs, the owner's suite captivates with its spa-like bath and generously sized walk-in closet. Completing the upper level are two additional bedrooms, a convenient laundry room, and a versatile loft space. Design upgrades include: upgraded shaker cabinets throughout, upgraded laminate flooring throughout main living areas, beautiful quartz counters in kitchen with designer backsplash, and Signature Canvas Collection - Concerto. *Up to 1% of total purchase price towards closing costs incentive offer. Additional eligibility and limited time restrictions apply.
Additional Information
- Year Built
- 2024
- Sewer
- Public Sewer
- Garage
- Attached
Mortgage Calculator
Courtesy of Taylor Morrison Services, Inc, .

All measurements and all calculations of area (i.e., Sq Ft and Acreage) are approximate. Broker has represented to MetroList that Broker has a valid listing signed by seller authorizing placement in the MLS. Above information is provided by Seller and/or other sources and has not been verified by Broker. Copyright 2024 MetroList Services, Inc. The data relating to real estate for sale on this web site comes in part from the Broker Reciprocity Program of MetroList® MLS. All information has been provided by seller/other sources and has not been verified by broker. All interested persons should independently verify the accuracy of all information.
