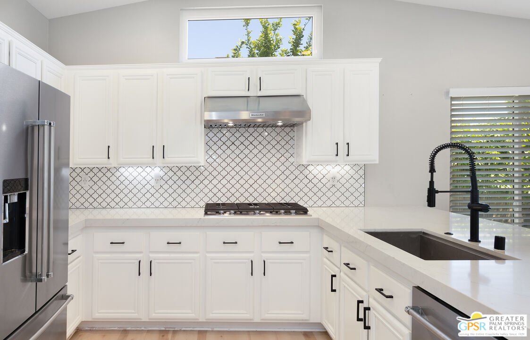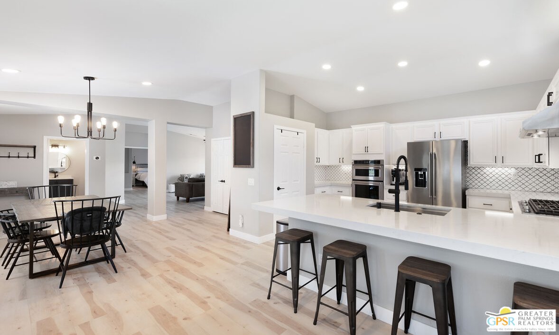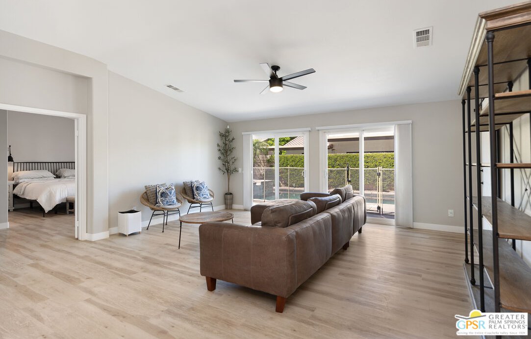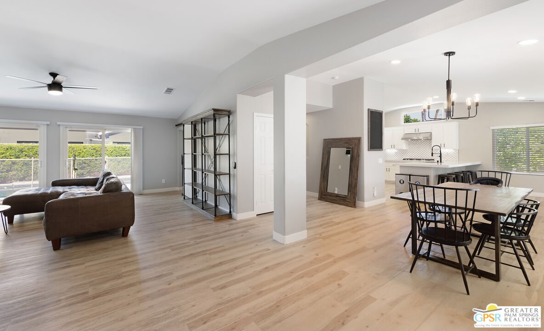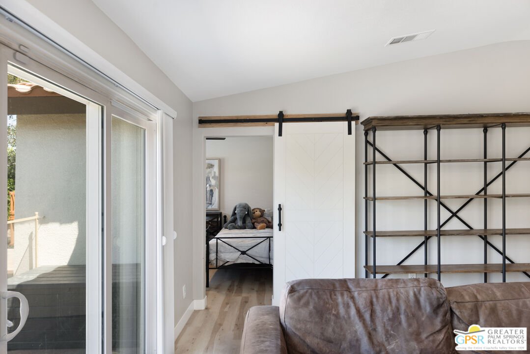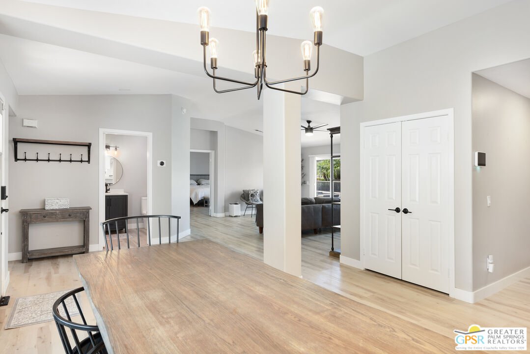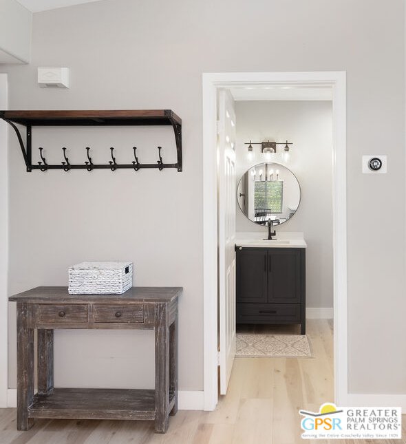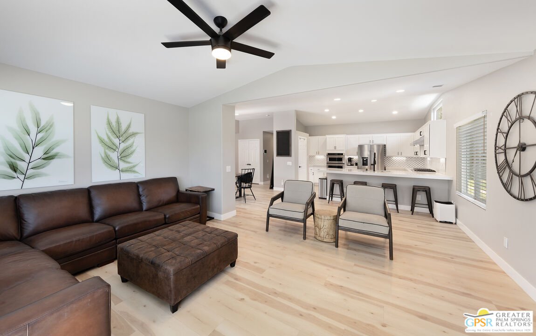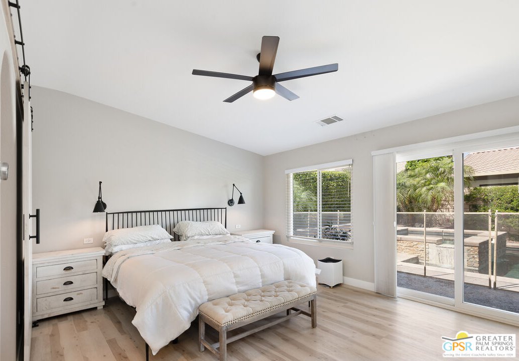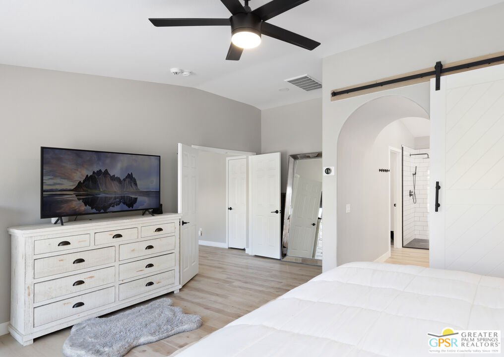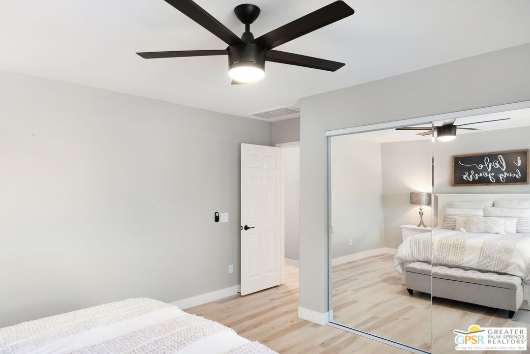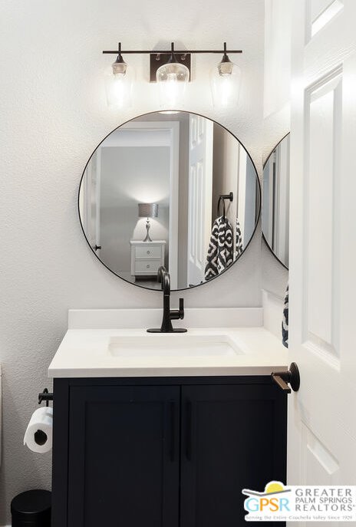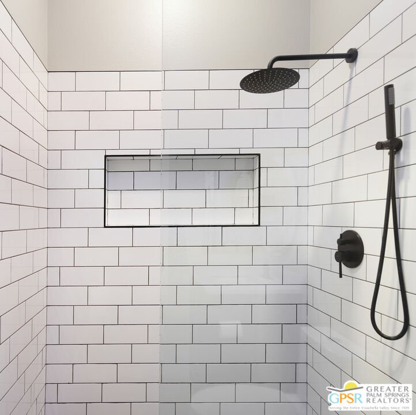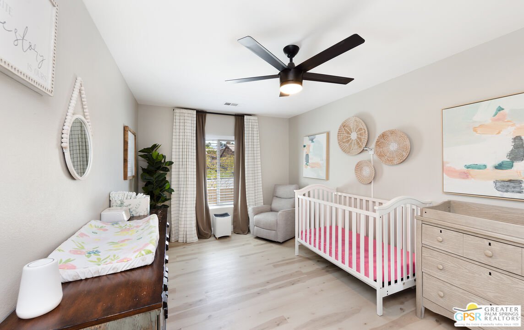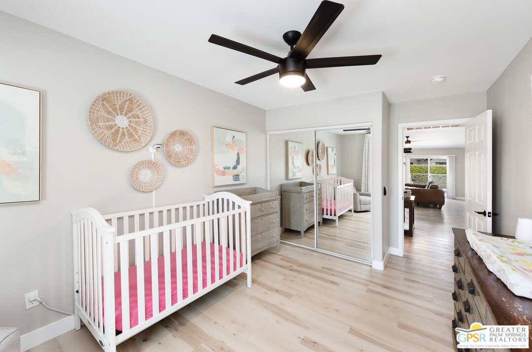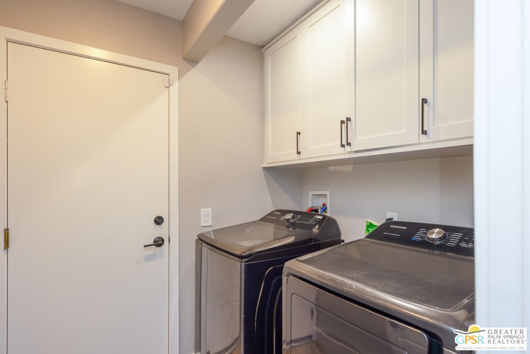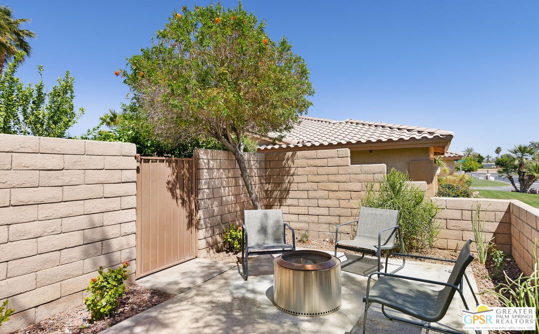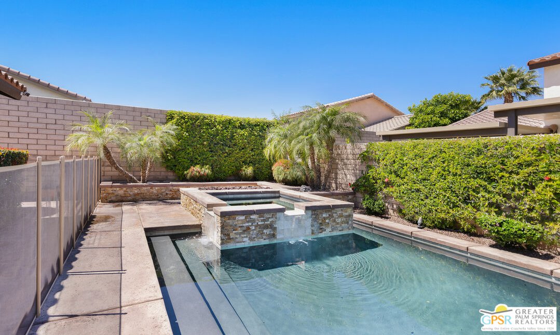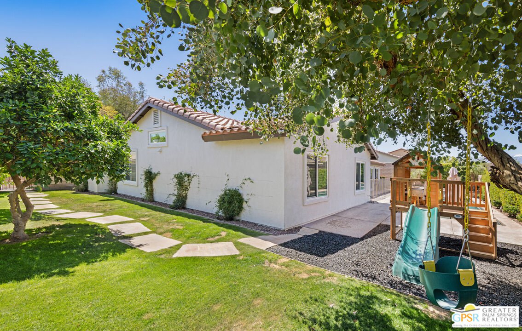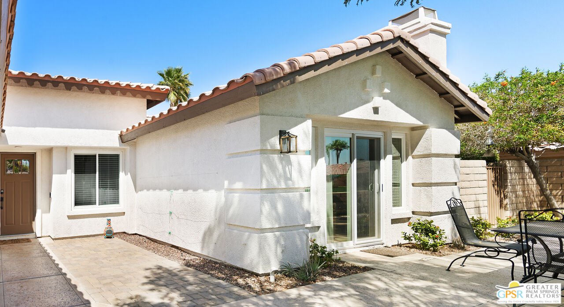78930 Galaxy Dr, La Quinta, CA 92253
- $785,000
- 3
- BD
- 3
- BA
- 2,400
- SqFt
- List Price
- $785,000
- MLS#
- 24-378837
- Status
- ACTIVE
- Type
- Single Family Residential
- Bedrooms
- 3
- Bathrooms
- 3
- Living Area
- 2,400
- Neighborhood
- Starlight Dunes
Property Description
This 3 bedroom, 3 bath spacious and remodeled home, located in Starlight Dunes in desirable La Quinta is stunning! Featuring 2400 square feet of tasteful choices, colors and decor, done with today's standards and tastes in mind. Please note there is a bonus room as well, ideal as an office, den and even a small 4th bedroom. All gourmet cooks will appreciate the roomy, bright kitchen with plenty of cabinetry, marble countertops, a pantry, stainless steel appliances including a built in oven and microwave and a 5-burner gas cooktop, and an aesthetic geometric backsplash. The kitchen is anchored by a large island/breakfast bar with a rectangular sink with a pull down faucet. Another unique feature is that the floorplan includes both a living room area with direct pool access and pool view and a family room. The family room is anchored by a gas fireplace accented with an attractive brick facade and a built in entertainment center. The 3 bedrooms are spacious and well separated. The Primary Suite has direct pool access and view and a huge, custom organized walk in closet. The spa like bathroom features a seamless rainfall shower and a freestanding Japanese tub and double sink and vanities. Other features inside the home include a laundry room, a 2-car garage, dual A/C system, smart thermostat, elevated ceilings, stylish rolling barn doors to some rooms, a powder room for guests, and lots of light. The flooring is a light colored woodgrain, plank style, that is waterproof and made of vinyl. The exterior area in front boasts a luscious green lawn, some desert landscaping and a enormous walled patio that runs the length of the house and affords a extended entertaining area and outdoor living space for many months of the year. In the private backyard, there is an inviting pool area with a cascading waterfall from the spa, walk in entry steps to the pool and a large sun deck with 2 umbrellas. Don't miss this home, it is gorgeous!
Additional Information
- Pool
- Yes
- Year Built
- 2001
- View
- Pool, Mountains, Peek-A-Boo
- Garage
- Driveway, Garage - 2 Car, Garage, Garage Is Attached
Mortgage Calculator
Courtesy of EQTY Forbes Global Properties, Ginny Peacock.
The information being provided by CARETS (CLAW, CRISNet MLS, DAMLS, CRMLS, i-Tech MLS, and/or VCRDS)is for the visitor's personal, non-commercial use and may not be used for any purpose other than to identifyprospective properties visitor may be interested in purchasing.Any information relating to a property referenced on this web site comes from the Internet Data Exchange (IDX)program of CARETS. This web site may reference real estate listing(s) held by a brokerage firm other than thebroker and/or agent who owns this web site.The accuracy of all information, regardless of source, including but not limited to square footages and lot sizes, isdeemed reliable but not guaranteed and should be personally verified through personal inspection by and/or withthe appropriate professionals. The data contained herein is copyrighted by CARETS, CLAW, CRISNet MLS,DAMLS, CRMLS, i-Tech MLS and/or VCRDS and is protected by all applicable copyright laws. Any disseminationof this information is in violation of copyright laws and is strictly prohibited.CARETS, California Real Estate Technology Services, is a consolidated MLS property listing data feed comprisedof CLAW (Combined LA/Westside MLS), CRISNet MLS (Southland Regional AOR), DAMLS (Desert Area MLS),CRMLS (California Regional MLS), i-Tech MLS (Glendale AOR/Pasadena Foothills AOR) and VCRDS (VenturaCounty Regional Data Share).




