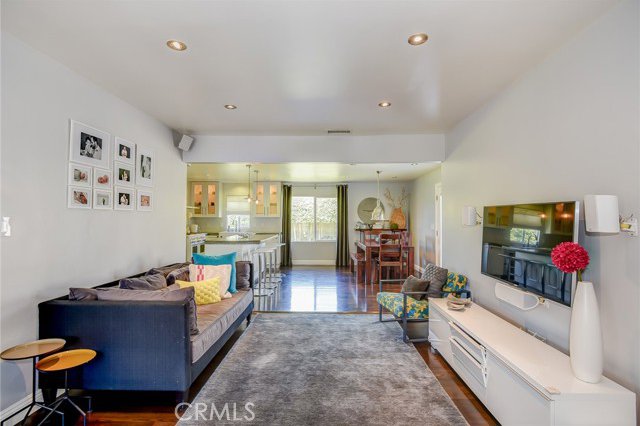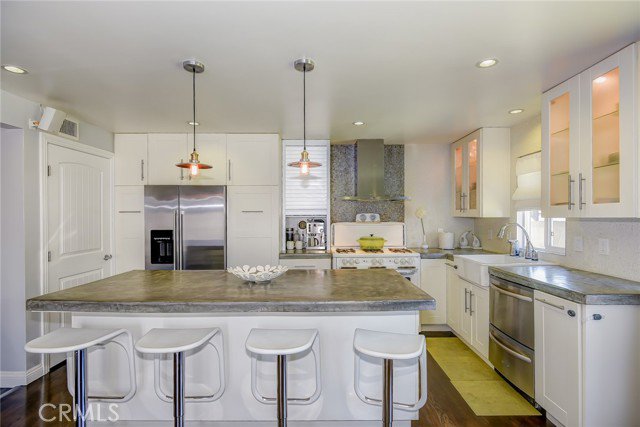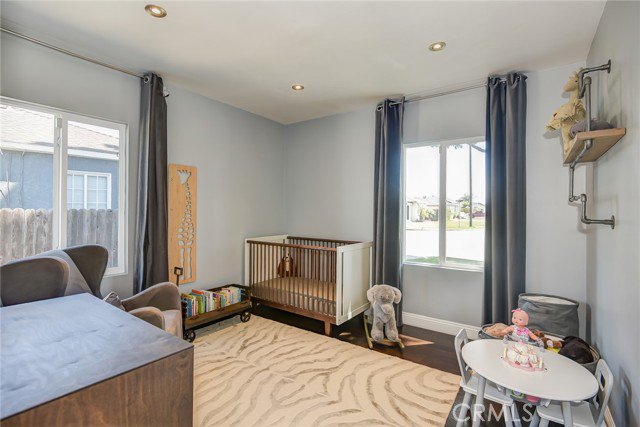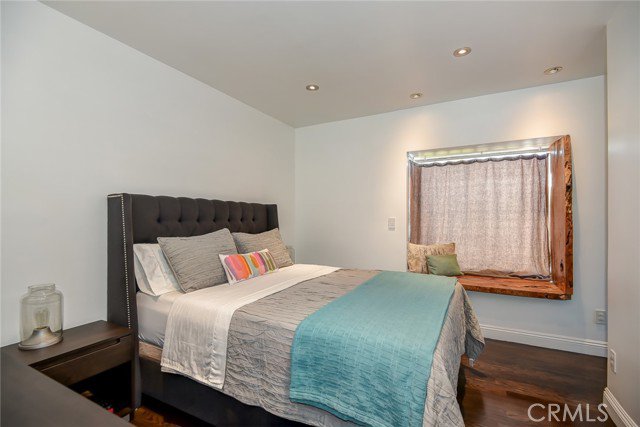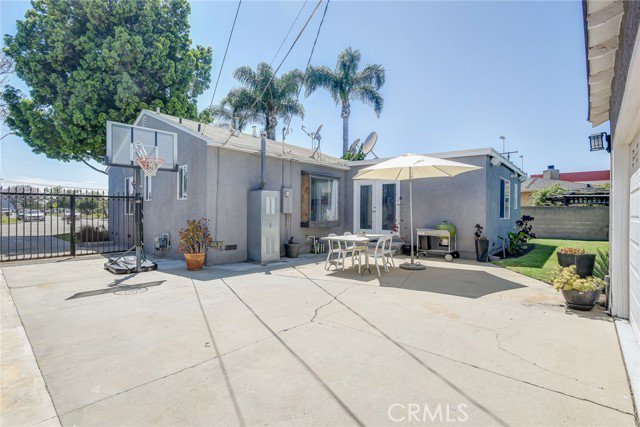8205 Arnett Street, Downey, CA 90241
- $998,800
- 3
- BD
- 2
- BA
- 1,221
- SqFt
- List Price
- $998,800
- MLS#
- PW24052796
- Status
- ACTIVE
- Type
- Single Family Residential
- Bedrooms
- 3
- Bathrooms
- 2
- Living Area
- 1,221
Property Description
Nestled in the heart of Downey, this stunning property offers the height of comfortable living and convenience. Renovated just a few years ago using high-quality Spanish tiles and fixtures in the bathrooms and kitchen, updated plumbing, and energy-efficient windows, hardwood floors, this home seamlessly blends modern amenities with timeless charm. Strategically located with easy access to major freeways, commuting is a breeze, while being just minutes away from Downtown Downey means you'll have endless shopping, dining, and entertainment options at your fingertips. The nearby Downey Landing Shopping Mall provides a diverse range of retail therapy, complemented by the irresistible treats at Porto's Bakery & Cafe. Step inside to discover an inviting open floor plan that seamlessly merges the kitchen, dining, and living areas, creating an ideal space for entertaining guests or relaxing with loved ones. With central HVAC ensuring year-round comfort, and a spacious backyard offering a serene retreat for outdoor activities, this home is designed for modern living at its finest. Outside, you'll be greeted by the welcoming curb appeal of the front yard and porch, perfect for enjoying your morning coffee or welcoming guests. Tucked away in a tranquil cul-de-sac, you'll enjoy the peace and quiet of a residential neighborhood while still being close to all the conveniences of city life. The detached garage presents a fantastic opportunity for customization, whether you envision an ADU, a guest retreat, or your very own workshop. Don't miss out on this exceptional opportunity. Easy to
Additional Information
- Year Built
- 1946
- View
- N/K
Mortgage Calculator
Courtesy of Partners Real Estate, Michael Isaac.









