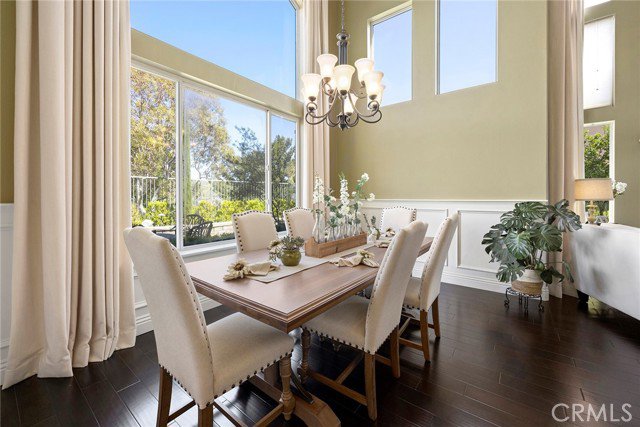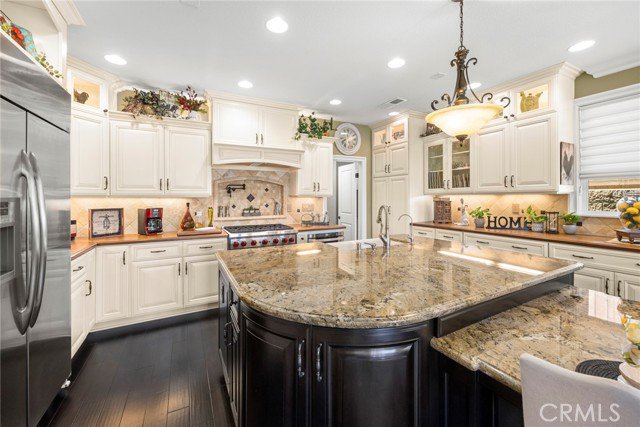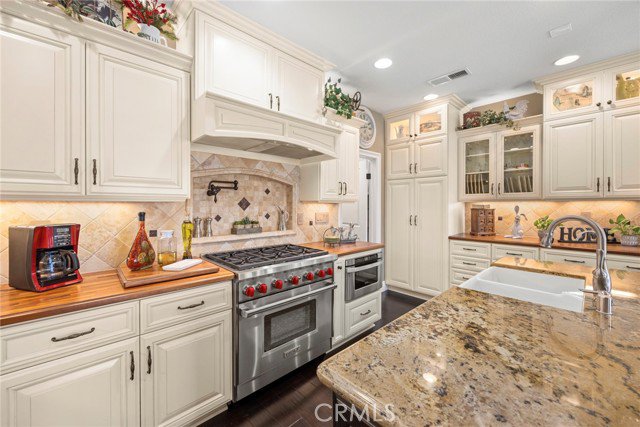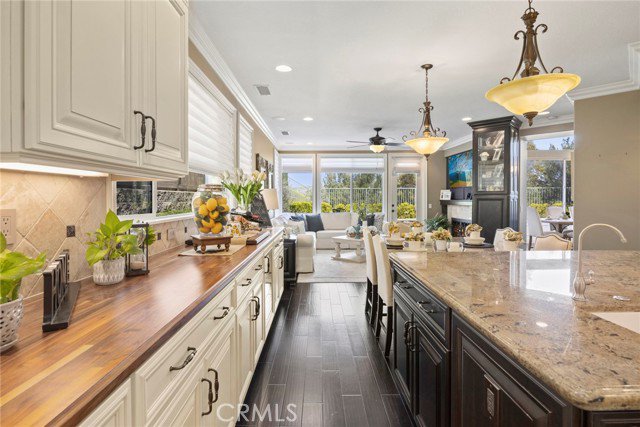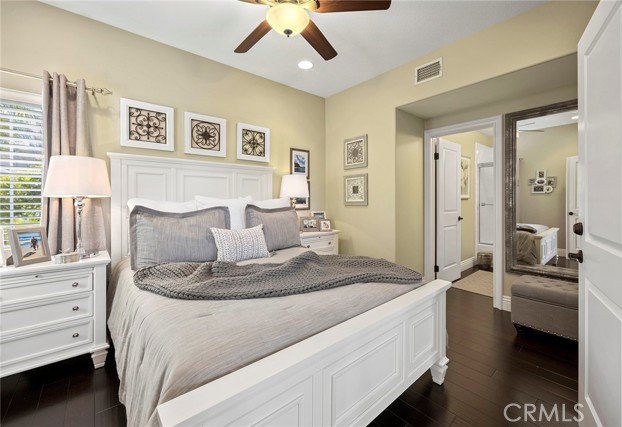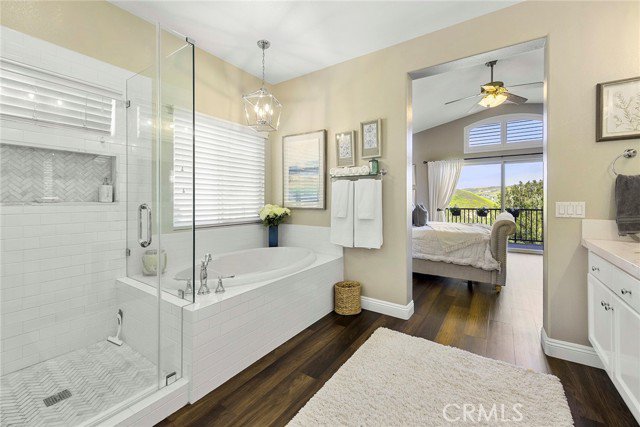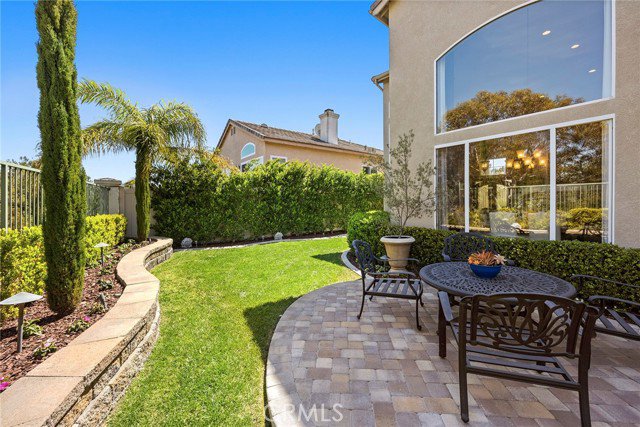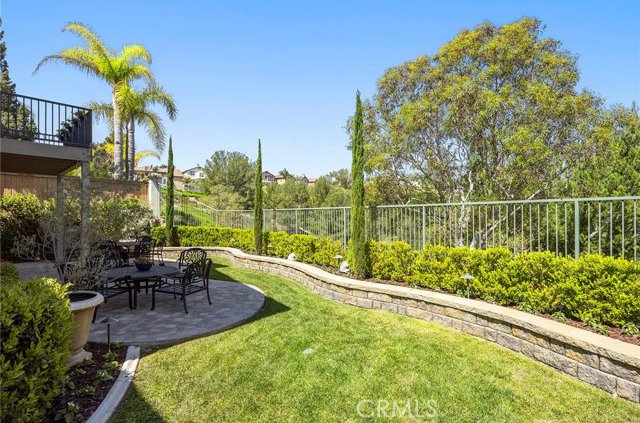8731 Garden View Drive, Anaheim Hills, CA 92808
- $1,675,000
- 4
- BD
- 4
- BA
- 2,600
- SqFt
- Sold Price
- $1,675,000
- List Price
- $1,699,999
- Closing Date
- May 08, 2024
- MLS#
- PW24069605
- Status
- SOLD
- Type
- Single Family Residential
- Bedrooms
- 4
- Bathrooms
- 4
- Living Area
- 2,600
Property Description
"THIS IS IT" ***DESIGNER touches with custom high-end details throughout. ***ABSOLUTELY STUNNING!! Enjoy mountain & city light views. The dramatic gated entry leads you to incredible wrought iron front doors, hand-forged with beautiful iron scrollwork and a transom window. As you walk through the entry, you're welcomed into a truly elegant living room with 2 story vaulted ceilings, showcasing an extraordinary wrought iron staircase that complements the front doors. The formal living and dining rooms feature 2 story ceilings & walls of windows for a light and bright natural feel, seamlessly bringing the OUTDOORS IN. The gorgeous & carefully planned chefs kitchen, with a center sink and contrasting espresso island, offers plenty of room for prepping meals & transitions into a nook with a built-in table. Elegant finished Italian Tuscan custom cabinetry, a six-burner Wolf oven range, high-end appliances, built-in refrigerator/freezer, & large picturesque windows complete the kitchen. The kitchen opens to a warm and inviting family room with a fireplace & custom corner glass built-in cabinet, complemented by rich espresso wood flooring, a finishing touch throughout the lower level. The downstairs en-suite bedroom is ideal for overnight guests. A pretty powder room with a custom freestanding sink and cabinet, finished with wainscoting, completes the lower level. Ascending the staircase, you discover a primary suite of regal proportions, boasting soaring ceilings and an oversized slider that opens up to a private viewing deck to enjoy the city lights and mountain views. The large
Additional Information
- Year Built
- 1998
- View
- Mountains/Hills, Bluff, City Lights
Mortgage Calculator
Courtesy of BHHS CA Properties, Ede Costa. Selling Office: NON LISTED OFFICE.




