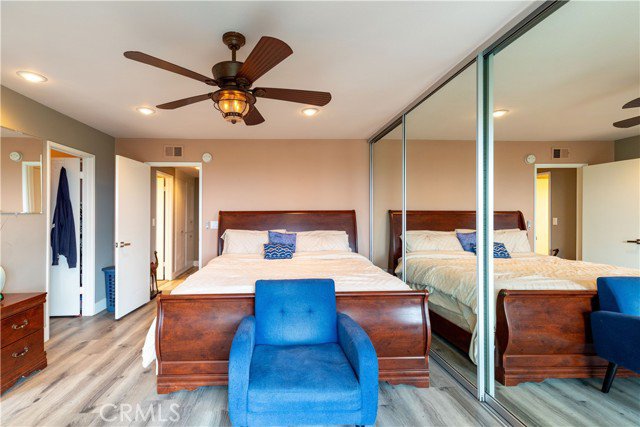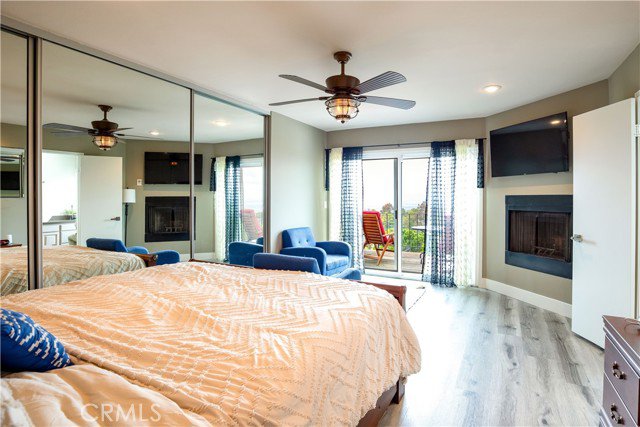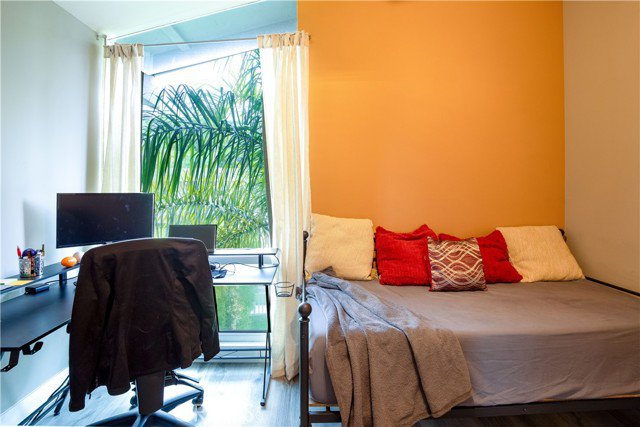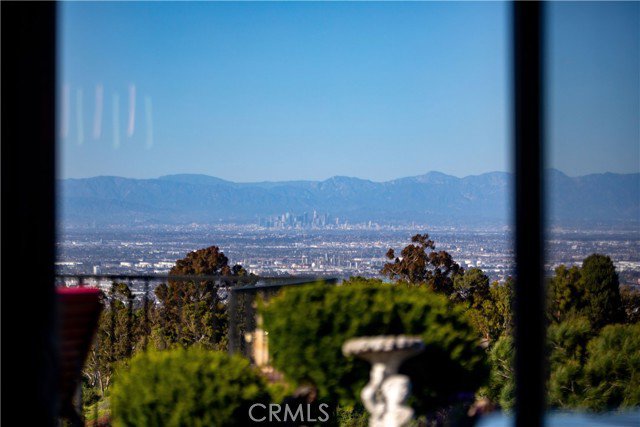4887 Elkridge Drive, Rancho Palos Verdes, CA 90275
- $2,439,000
- 5
- BD
- 3
- BA
- 2,482
- SqFt
- List Price
- $2,439,000
- Price Change
- ▼ $51,000 1714554149
- MLS#
- PV24074936
- Status
- ACTIVE
- Type
- Single Family Residential
- Bedrooms
- 5
- Bathrooms
- 3
- Living Area
- 2,482
Property Description
Welcome to your own slice of paradise perched atop the mesmerizing hills of Los Angeles! Behold this stunning Mid-century modern style residence boasting an incredible panoramic city light view from Malibu to LA Harbor that will leave you breathless. Step inside and prepare to be captivated by the seamless integration of indoor-outdoor living, where every corner of this home is designed to maximize the awe-inspiring vistas of downtown Los Angeles, mountains, and LA harbor. The heart of this 5 bedroom/3 bath home is a recently upgraded open kitchen featuring a sleek bar-top island, quartz countertops, skylight, walk-in pantry, stainless steel appliances and maple-lined cabinetry. With high vaulted ceilings and an open-concept layout, the kitchen seamlessly flows into the living space containing a beautiful PV stone fireplace, wall of glass sliding doors that enable you to enjoy the panoramic views from every angle. Upstairs the Master suite enjoys the same fabulous view of mountains and city and is featured with a private balcony, his/hers closets (one walk in) and an updated primary bath that is a sanctuary unto itself, boasting a luxurious bathtub positioned to soak in the expansive city views. Two more bedrooms with vaulted ceilings and a full bathroom complete this level. Downstairs you will find a lovely family room with built in bar/sink plus direct access to a heated pool with patio and a second city view sunning deck. Two additional bedrooms (one with built in library shelving) and a full bathroom complete this level. The garage has high ceilings, a large storage att
Additional Information
- Pool
- Yes
- Year Built
- 1965
- View
- Mountains/Hills, Panoramic, City Lights
Mortgage Calculator
Courtesy of RE/MAX Estate Properties, Jason Buck.








































