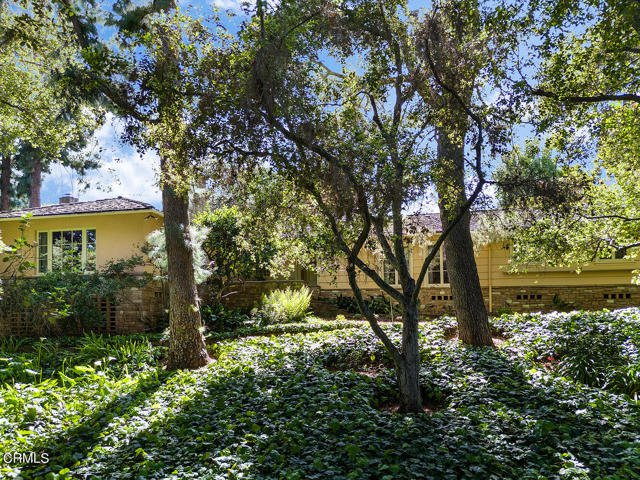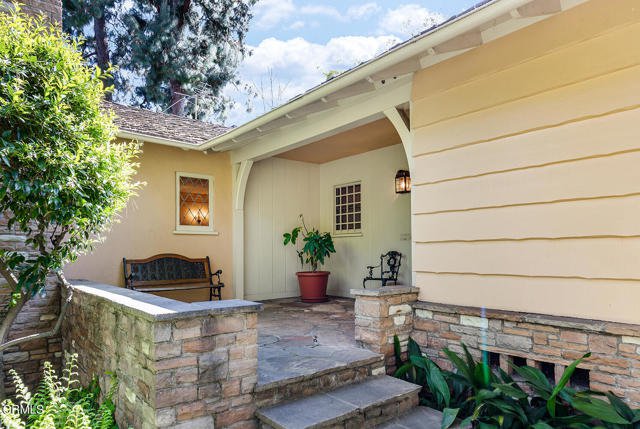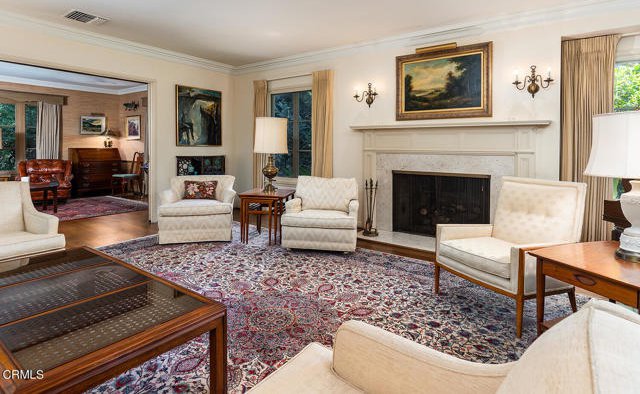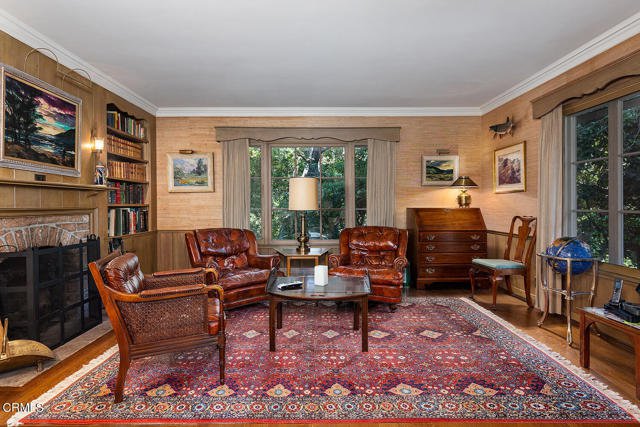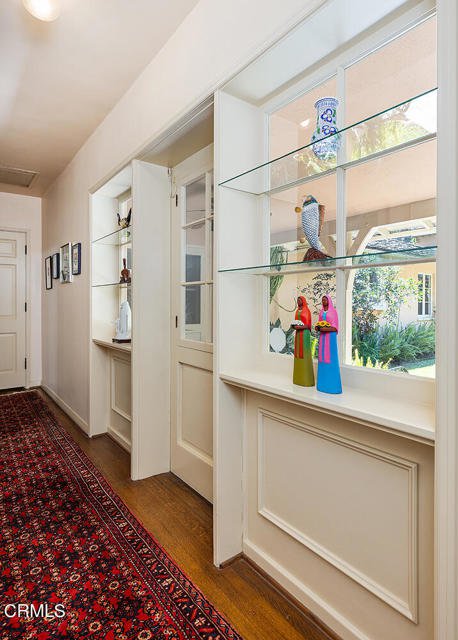1241 Winston Avenue, San Marino, CA 91108
- $3,380,000
- 3
- BD
- 3
- BA
- 3,284
- SqFt
- List Price
- $3,380,000
- MLS#
- P1-17237
- Status
- ACTIVE
- Type
- Single Family Residential
- Bedrooms
- 3
- Bathrooms
- 3
- Living Area
- 3,284
Property Description
Sited on a landscaped knoll north of Huntington Drive, this single level traditional property was built in 1942 and maintains its original character and privacy. A gently meandering garden walk with broad tread flagstone steps provides a gradual approach to the gracious front entrance. A generous foyer opens to the public rooms on the left and the bedroom wing on the right. A grand living room is spacious with handsome fireplace and picture windows overlooking the gardens. An inviting library with fireplace is adjacent, also with garden view picture windows. The formal dining room has French doors to a lovely patio on one side and a large picture window with garden fountain views on the other. A breakfast room lined with china cabinets introduces the convenient kitchen, in original condition, with electric range, refrigerator, ample cabinetry and separate laundry room beyond. An attractive corridor with a door to a patio and bright windows is the access to the bedrooms in the bedroom wing. The first bedroom in line is currently being used as an office. A large, shared bath separates the first bedroom from the primary which has attractive corner windows. One additional bedroom with bath en suite completes this wing. The property has abundant windows with views of the garden and mature plantings. A 2 bedroom, 1 bath guest house in 602 square feet is located at the back of the garden above the 885 square foot 4 car garage, accessed by a public alley off Kenilworth Avenue. Additionally there is a 167 square foot workshop with 1/4 bath. And there is a 231 square foot basement wi
Additional Information
- Year Built
- 1942
- View
- Other/Remarks, Courtyard
Mortgage Calculator
Courtesy of Coldwell Banker Realty, Catherine Cheney.
