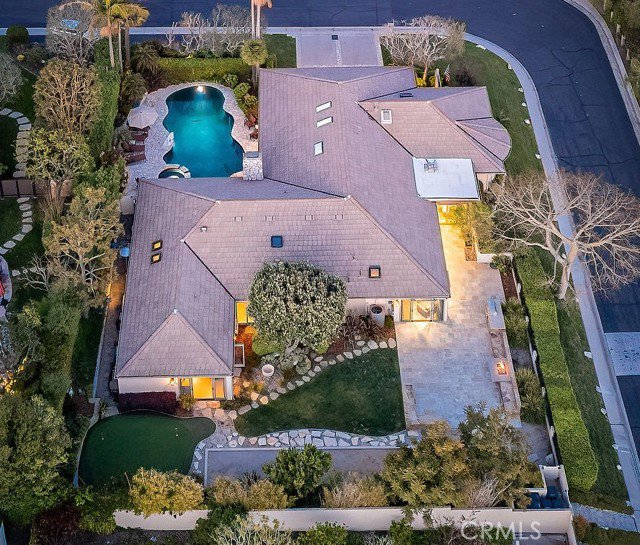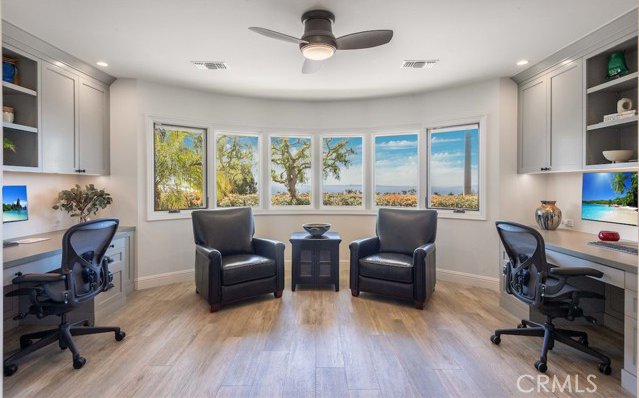21 Misty Acres Road, Rolling Hills Estates, CA 90274
- $4,500,000
- 4
- BD
- 5
- BA
- 4,234
- SqFt
- List Price
- $4,500,000
- MLS#
- PV24074396
- Status
- ACTIVE
- Type
- Single Family Residential
- Bedrooms
- 4
- Bathrooms
- 5
- Living Area
- 4,234
- Neighborhood
- The Ranch
Property Description
Discover the pinnacle of luxury living in Rolling Hills Estates within the gated enclave of The Ranch. This exceptional single-level residence offers 4 bedrooms, 5 bathrooms with over 4,200 sq ft of living space on a 18,400 sq ft elevated corner lot. The home also includes a gym, office, pool, spa and a spacious backyard with serene ocean and Catalina views. Step inside to experience the spacious open-concept layout, boasting vaulted open-beam ceilings, skylights, and an abundance of windows, French doors and bifold doors that infuse the home with natural light. Entertain effortlessly in the newly reimagined great room featuring a large bay window, wet bar, and fireplace that seamlessly connects to the chef-caliber kitchen. The kitchen boasts stone countertops, white Shaker cabinetry with dark wood island, a breakfast nook opening to the patio, and top-tier stainless steel appliances, including a Wolf range. Add an office large enough for more than 2 that enjoys ocean and Catalina views, and you have a home office everyone would dream of. The formal living and dining rooms provide an elegant setting for gatherings, while the addition of a home gym and sauna adds convenience and comfort. Outside, the tranquil park-like grounds offer a resort-like oasis, complete with a gated entry courtyard, large pool, spa, and extensive stone decking. Additional outdoor amenities include an open-air fireplace, built-in BBQ, putting green, and bocce ball court. This home has it all AND sits inside a gated community with guards.
Additional Information
- Pool
- Yes
- Year Built
- 1979
- View
- Ocean, Catalina
Mortgage Calculator
Courtesy of Palm Realty Boutique, Keith Kelley.












































