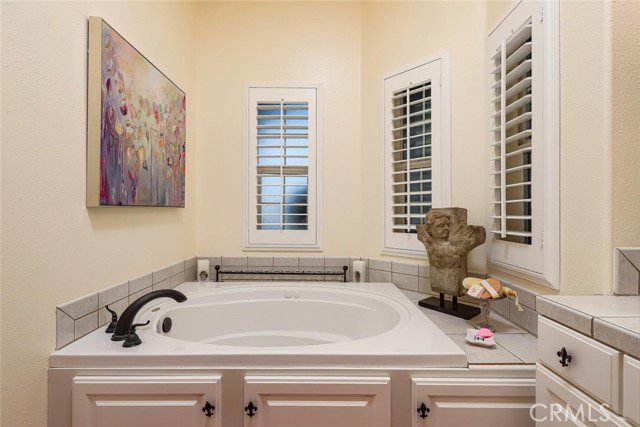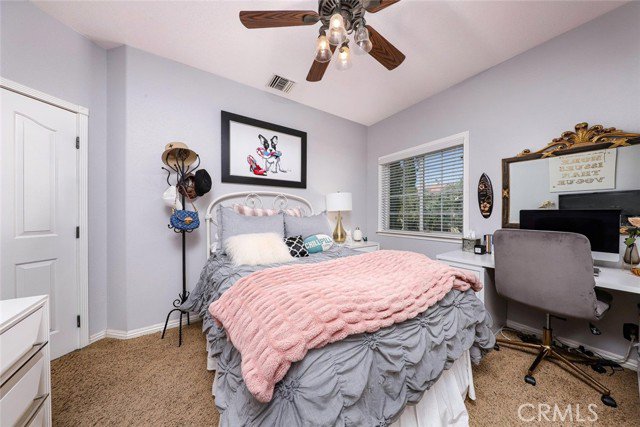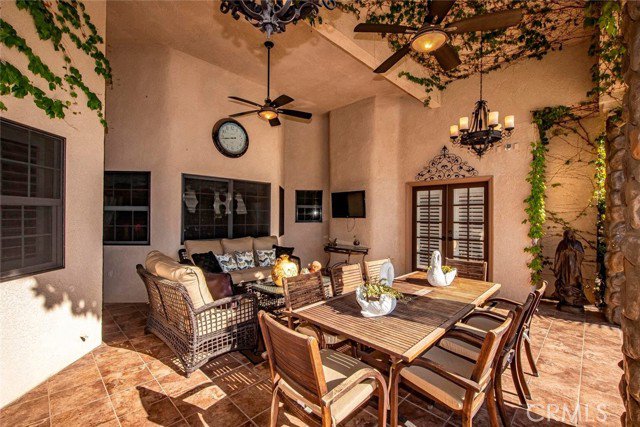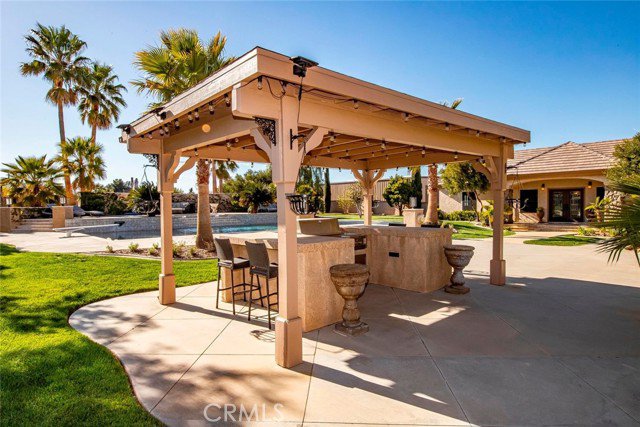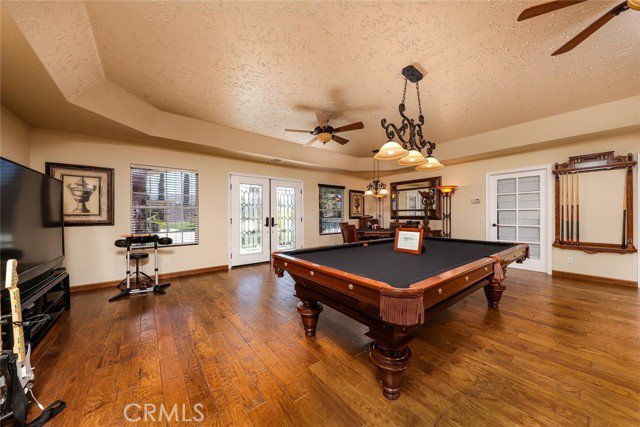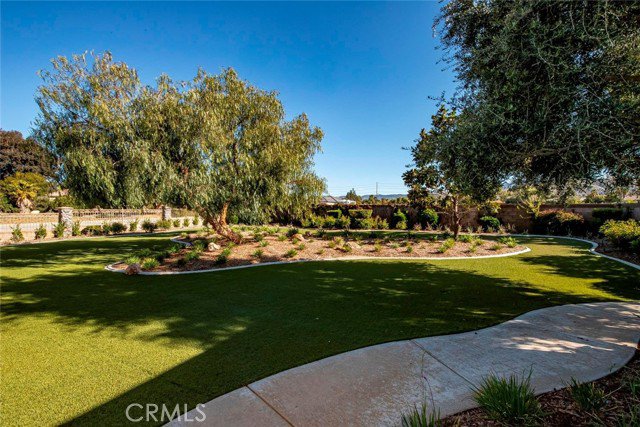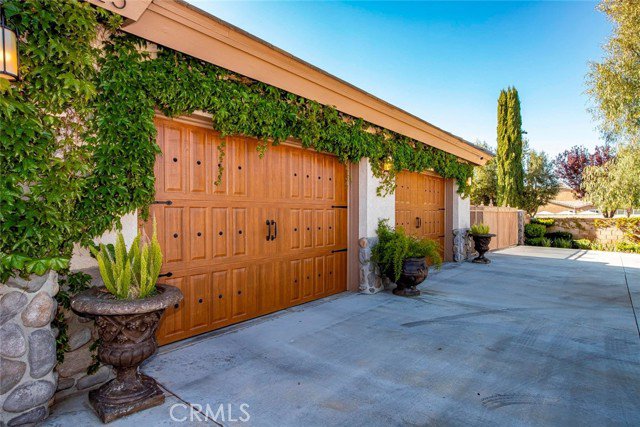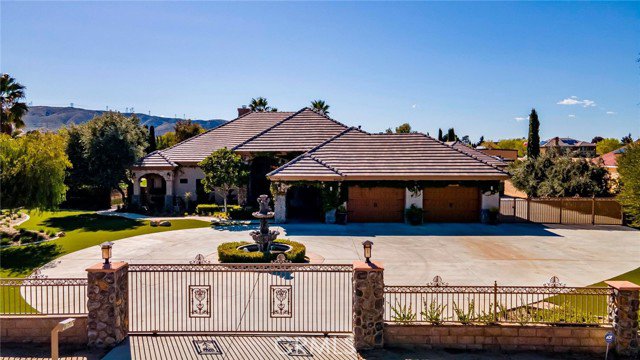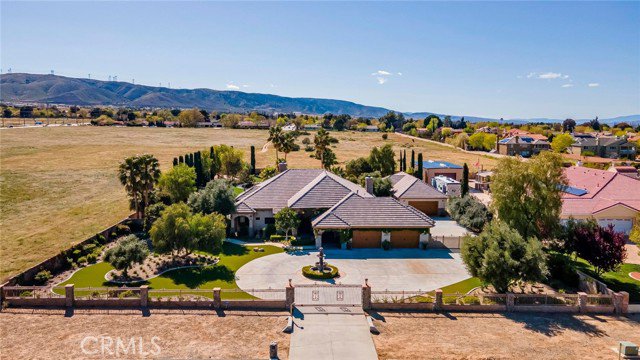41325 42nd Street, Lancaster, CA 93536
- $1,425,000
- 5
- BD
- 4
- BA
- 3,014
- SqFt
- List Price
- $1,425,000
- MLS#
- SR24071245
- Status
- CONTINGENT
- Type
- Single Family Residential
- Bedrooms
- 5
- Bathrooms
- 4
- Living Area
- 3,014
Property Description
STUNNING ESTATE HOME WITH GUEST QUARTERS/POOL HOUSE on over an Acre in very Desired Custom Neighborhood. You'll be impressed by the Attention to Detail from the moment you enter through the Electric Front Gate. The Circular Drive Surrounds a Massive Fountain. The Manicured front Landscape features lots of Dimension & Color with Mature Trees, Artificial Turf, Walkways. The Architectural Detail includes a Stone Accents & Pillars, a Covered Walkway and Sitting Area & Wood Garage Doors. You enter the Home thru Custom Double Wood Doors. The Entry is Grand with High Ceilings. The Formal Living Room & Dining Rooms have plenty of Windows for picturesque views of the Front and Back. The Heart of the Home is the Large Family Room with White Builtins along the entire wall, Plantation Shutters, New Lush Carpet and lots of Natural Light. And the Family Room is adjacent to the Kitchen, perfect for family living. You'll love the newly Remodeled Dream Kitchen with White Shaker Cabinets with Soft close Drawers, Rich Quartz Countertops, Stainless Appliances including a Trash Compactor and a Warming Drawer. The Master Bedroom is huge with Cozy Fireplace, a Huge Walkin Closet with Builtins and a Slider to the back Patio. The Master Bathroom is Luxurious with lots of Cabinets, Spa Tub and Oversized Shower. It's an incredible home! And there is not only this gorgeous 3089sf home, there is also a 1000sf Detached Guest Home/Quarters (or a Pool House for Entertaining) complete with a Spacious Great Room with a Wetbar, a Bedroom with a Roomy Closet & a Lovely Bathroom complete with an Oversized Cust
Additional Information
- Pool
- Yes
- Year Built
- 2002
- View
- Neighborhood
Mortgage Calculator
Courtesy of The Real Estate Place, Maxi Case.




























