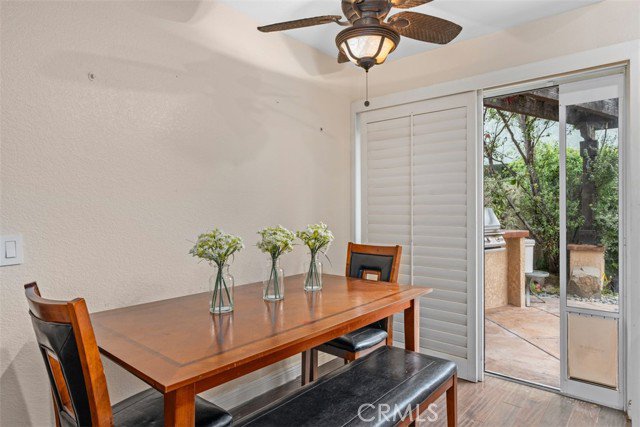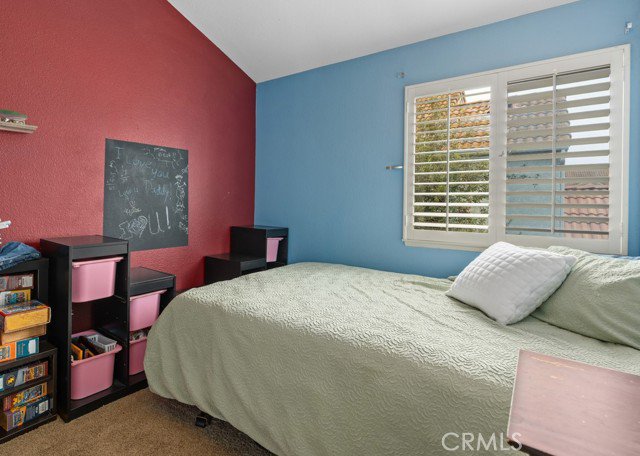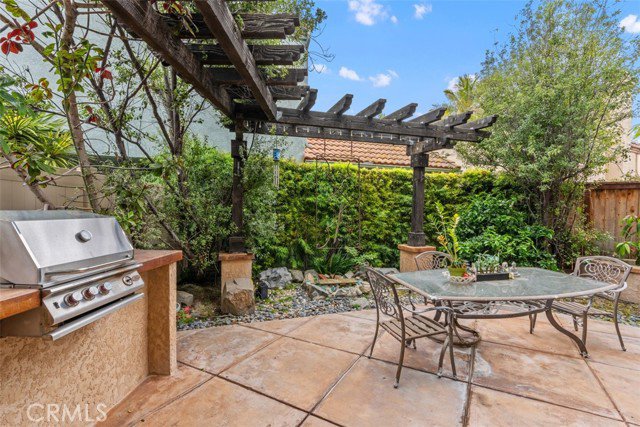28 Santa Clara Street, Aliso Viejo, CA 92656
- $999,800
- 3
- BD
- 3
- BA
- 1,480
- SqFt
- List Price
- $999,800
- MLS#
- OC24073555
- Status
- PENDING
- Type
- Single Family Residential
- Bedrooms
- 3
- Bathrooms
- 3
- Living Area
- 1,480
Property Description
Opportunity knocks on this 3 bedroom detached single family home in highly desirable Aliso Viejo. This functional floorplan features a family room, formal dining room and a formal living room with vaulted ceilings and cozy fireplace. The light and bright kitchen is upgraded with granite counters, white cabinets with pull out drawers, gas stove and dining nook area. Upstairs the primary bedroom is nicely appointed with plantation shutters, ceiling fan, walk in closet and primary bathroom with dual sinks and tub/shower combo. The other 2 upstairs bedrooms also have pitched ceilings, plantation shutters & share a bathroom with an upgraded tile bathtub/shower area. Additional upgrades include wood flooring, pex re-pipe, tankless water heater & plantation shutters throughout! The private backyard is a Zen paradise with lush greenery, mango & orange trees, built in BBQ and spacious patio perfect for entertaining or just relaxing in your private retreat. The location is ideal & walking distance to Aliso Viejo Middle School, Aliso Viejo baseball fields, park/playground and Aliso Viejo Ranch! Located just minutes to 73/405/5 freeways, tons of restaurants, shops and movie theater at Town center and 15 minutes to the beach! Aliso Viejo Aquatic center is nearby and has optional membership to access the pools. Aliso Viejo Golf Course is also nearby and offers social memberships or golf memberships. Schools are Oak Grove Elementary, Aliso Viejo Middle and Aliso Niguel Highschool. If you are looking for a home that is in a beautiful, safe community with award winning schools, low tax and
Additional Information
- Pool
- Yes
- Year Built
- 1989
- View
- N/K
Mortgage Calculator
Courtesy of First Team Real Estate, Kathe Van Hoften.




























