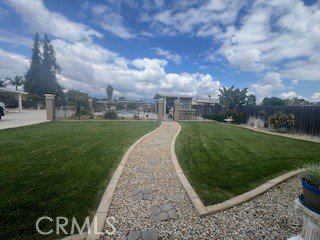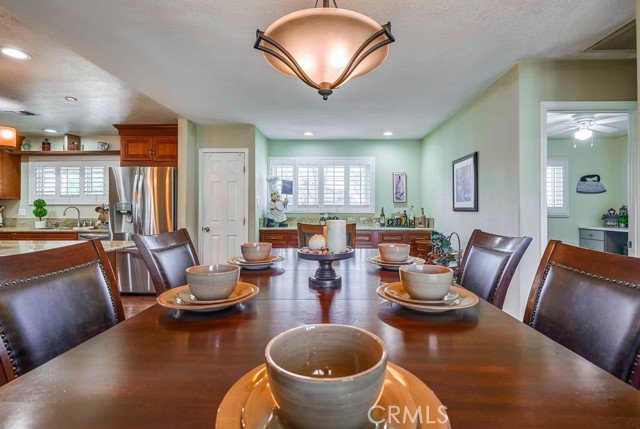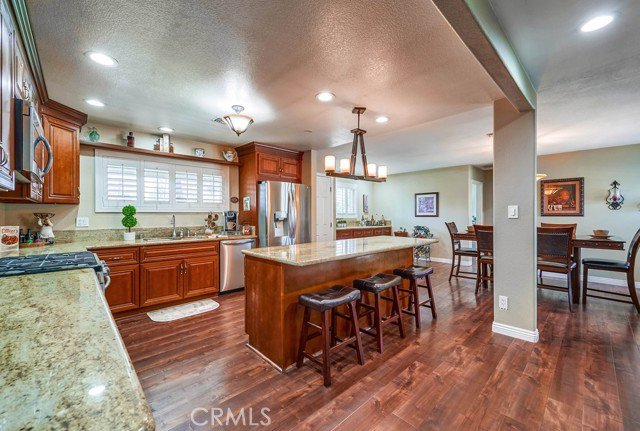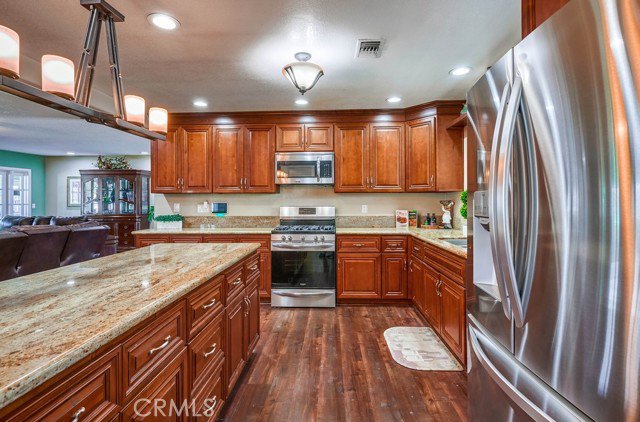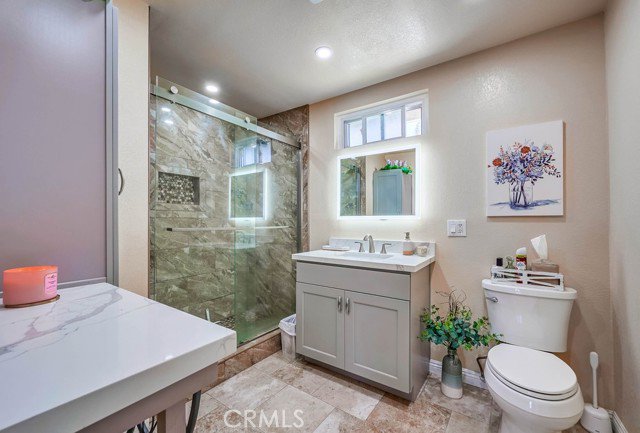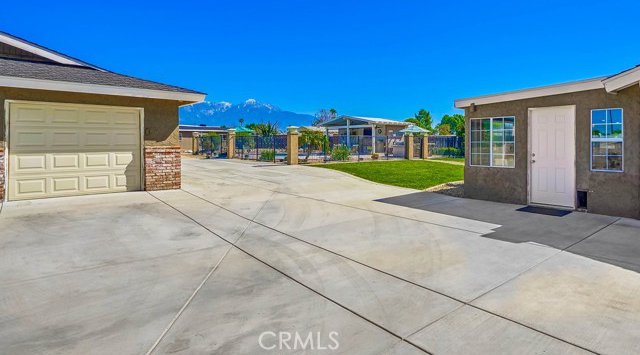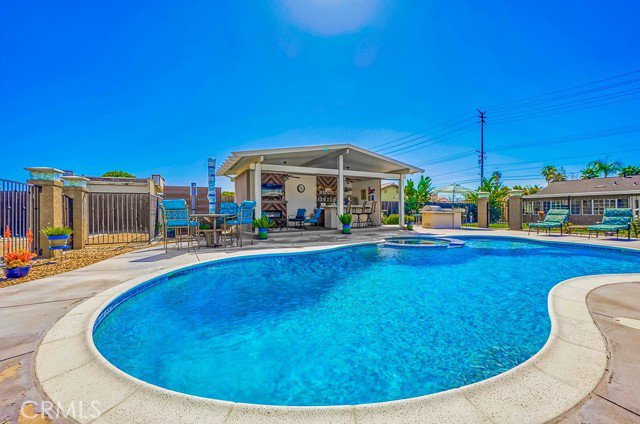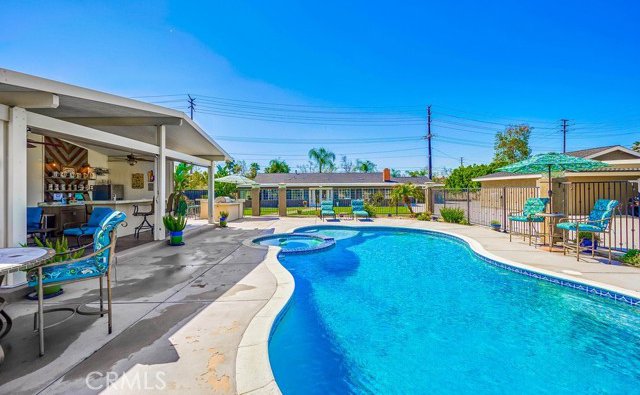1542 Phillips, Ontario, CA 91762
- $1,300,000
- 5
- BD
- 3
- BA
- 1,795
- SqFt
- List Price
- $1,300,000
- MLS#
- PW24067324
- Status
- CONTINGENT
- Type
- Single Family Residential
- Bedrooms
- 5
- Bathrooms
- 3
- Living Area
- 1,795
Property Description
This is the home you have been dreaming of if you want a move-in condition completely remodeled home with a newer Open spacious kitchen with maple cabinets, granite countertops, stainless steel appliances, breakfast bar with pendant lighting, and a separate formal dining room. Newer dual paned windows and Luxury vinyl flooring throughout and an amazing finished patio with a workout area and gaming and entertainment. From the gorgeous landscaping and custom front walkway and fountain to the custom iron entry door this home speaks upgrades galore. There are 5 original bedrooms the 5th that is converted at present to a laundry room with interior washer dryer hookups. The primary ensuite bedroom is spacious and roomy with an upgraded bathroom and plenty of closet space with built-in closet organizers. The home features Sun Run Solar for a major reduction in electricity bills only $210.00 per month. Enjoy your summer months in the refreshing pool/spa with sunning shelves and 4-7ft deep fun to splash and play in. The back patio area features an outdoor kitchen with BBQ, sink, refrigerator, and extra burner. Next to the pool, there is a custom cabana/patio area with a bar, TV, fireplace, and roof for covered seating. The far back lot area features slab parking for RV Vehicles with hookups and a Barn turned 2 1 car garages or storage areas and an additional equipment or tac room( could be converted back for horse stables. Long driveway parking , 3 car garage and 4 car covered carport. This is a car lover, contractor, woodworkers dream come true
Additional Information
- Pool
- Yes
- Year Built
- 1977
- View
- Neighborhood
Mortgage Calculator
Courtesy of RE/MAX College Park Realty, Kathleen Ladd.



