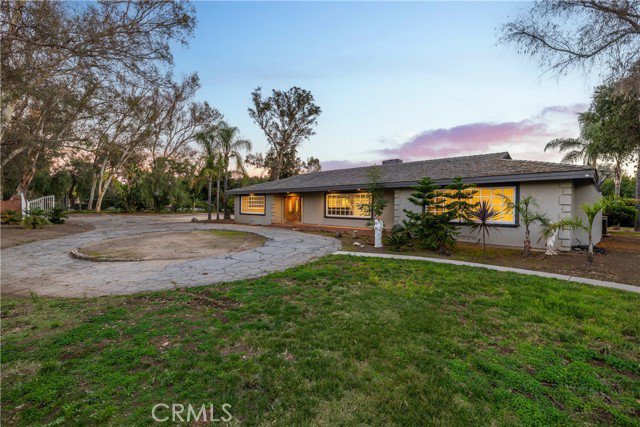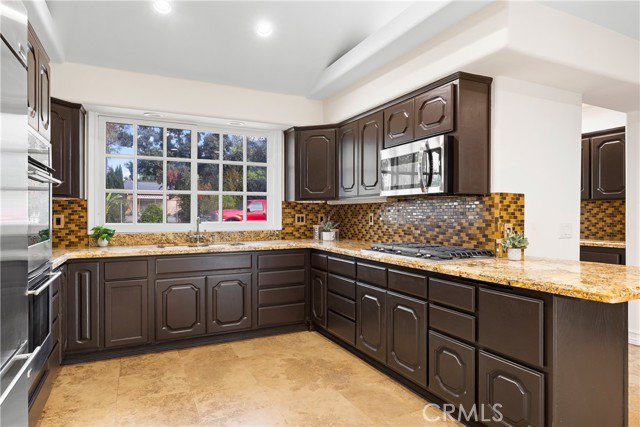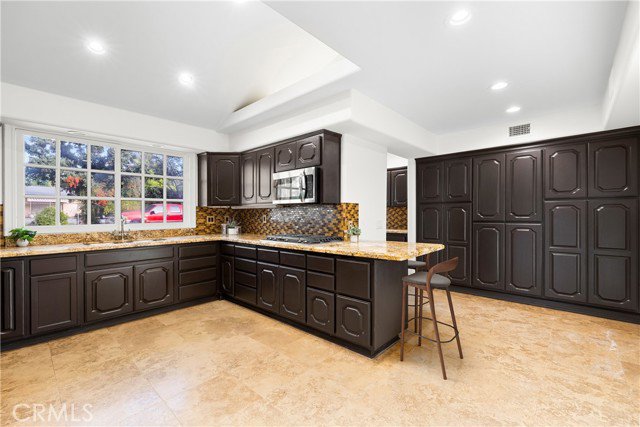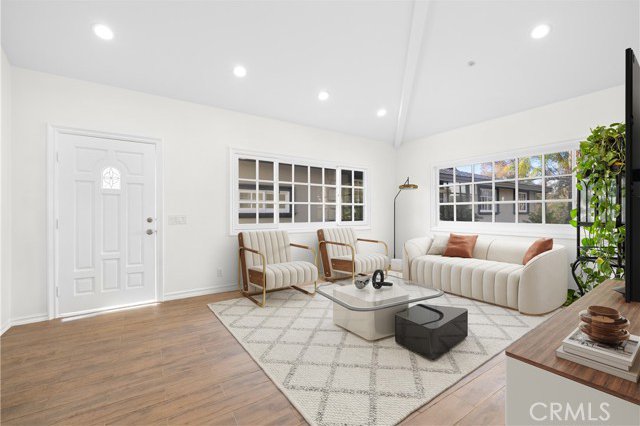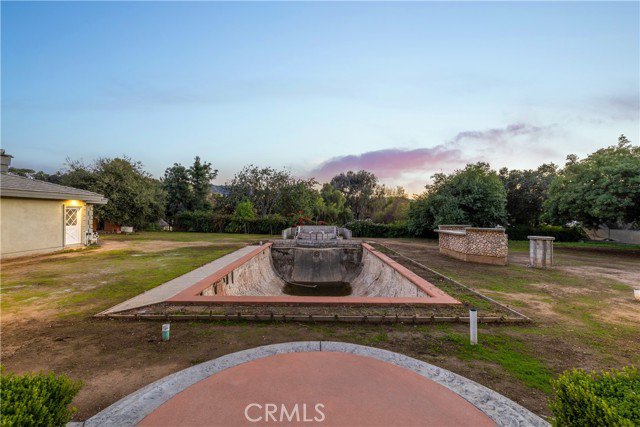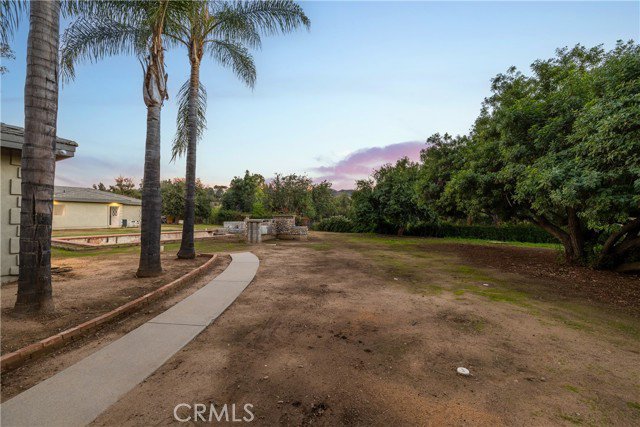1466 Covina Hills Road, Covina, CA 91724
- $2,288,000
- 6
- BD
- 6
- BA
- 4,800
- SqFt
- List Price
- $2,288,000
- MLS#
- CV24072712
- Status
- ACTIVE
- Type
- Condo
- Bedrooms
- 6
- Bathrooms
- 6
- Living Area
- 4,800
- Neighborhood
- Covina Hills
Property Description
SPRAWLING SINGLE STORY SITED ON A FLAT AND USABLE OVER ONE ACRE LOT. As you approach the property, a long driveway leads to a convenient turnaround in the front yard, ensuring easy access and ample parking for family and guests. Upon entering the double front doors, you are welcomed into a foyer that sets the stage for the grandeur that lies within. The impressive family room features peg and groove hardwood flooring, exposed beam ceilings with tongue and groove detailing, a stately stone fireplace, and a thoughtfully integrated wet baran ideal space for gatherings and relaxation. Beyond the family room, you'll discover the inviting living room with a stone floor-to-ceiling fireplace and LED lighting. A wall of windows frames a captivating view of the meticulously manicured courtyard, complete with a fountain as the centerpiece. An elegant formal dining room awaits, boasting a trey ceiling, an exquisite chandelier, and direct kitchen access. The kitchen features travertine stone flooring, rich wood cabinetry, high-end stainless steel appliances, a convenient breakfast bar, a nook, and an adjoining butler's pantry, seamlessly connected to the indoor laundry area with direct access to the outdoors. The oversized primary bedroom offers ample space and comfort, while the ensuite primary bathroom is a luxurious oasis, featuring dual sinks, a walk-in shower with a glass enclosure, and a separate soaking tub. Three additional bedrooms, with one offering an ensuite bathroom and two sharing a jack-and-jill bathroom. Additionally, a large bonus room can serve as a fifth bedroom or a
Additional Information
- Pool
- Yes
- Year Built
- 1947
- View
- Trees/Woods
Mortgage Calculator
Courtesy of RE/MAX MASTERS REALTY, Nicholas Abbadessa.



