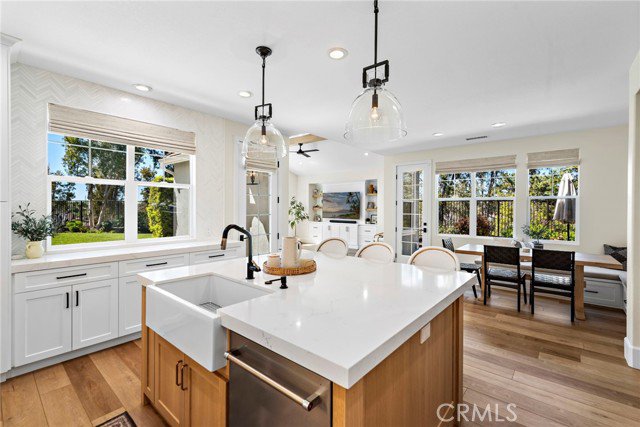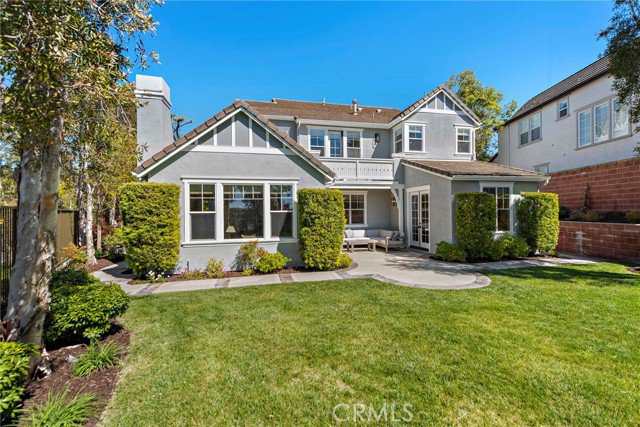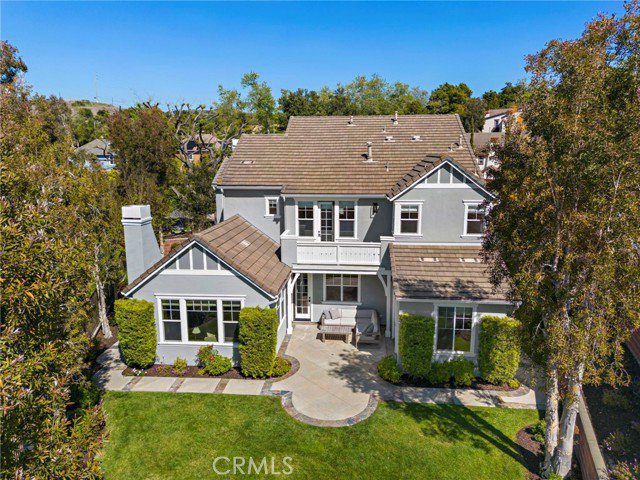33 Langford Lane, Ladera Ranch, CA 92694
- $2,550,000
- 4
- BD
- 4
- BA
- 3,382
- SqFt
- Sold Price
- $2,550,000
- List Price
- $2,349,000
- Closing Date
- May 06, 2024
- MLS#
- OC24069181
- Status
- SOLD
- Type
- Single Family Residential
- Bedrooms
- 4
- Bathrooms
- 4
- Living Area
- 3,382
Property Description
Offering the look and feel of a luxurious brand-new home, this fully remodeled and impressively upgraded Sumners Way residence in Ladera Ranch is 100% move-in ready. An elevated corner homesite with just one direct neighbor extends almost 10,000 square feet and features lush lawns, custom hardscaping, a private side patio, a courtyard-style backyard patio, and big western sunset, hill and community views that sparkle with evening lights after dark. Approximately 3,382 square feet, the open-concept two-level floorplan is generously sized and easily accommodates four bedrooms and three- and one-half baths. One bedroom is located on the first floor, and a second-story office/loft with interior French doors can become a fifth bedroom. A double-height entry opens to a formal living room with upgraded fireplace and a formal dining room for elegant entertaining. Casual times are certain to be enjoyed in a family room with vaulted ceiling and custom built-in entertainment center that opens to an all-new chef-caliber kitchen. Dine casually in a breakfast nook with built-in seating and side-yard access, and whip up a fabulous meal in a setting that showcases quartz countertops, a marble backsplash, a large island with seating, ceiling-height Shaker cabinetry with custom pull-outs, a farm sink, pantry, and new stainless steel KitchenAid appliances including a six-burner cooktop and double-oven. Upstairs, escape into a lux sanctuary of unparalleled refinement in a primary suite with view-oriented deck, a sitting area with upgraded fireplace, a large walk-in closet, freestanding tub, a
Additional Information
- Pool
- Yes
- Year Built
- 2002
- View
- Mountains/Hills, Valley/Canyon, City Lights
Mortgage Calculator
Courtesy of HomeSmart, Evergreen Realty, Tim Wolter. Selling Office: First Team Real Estate.



























































