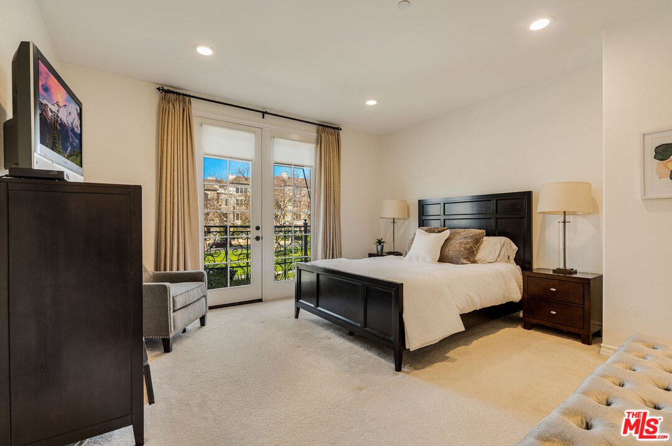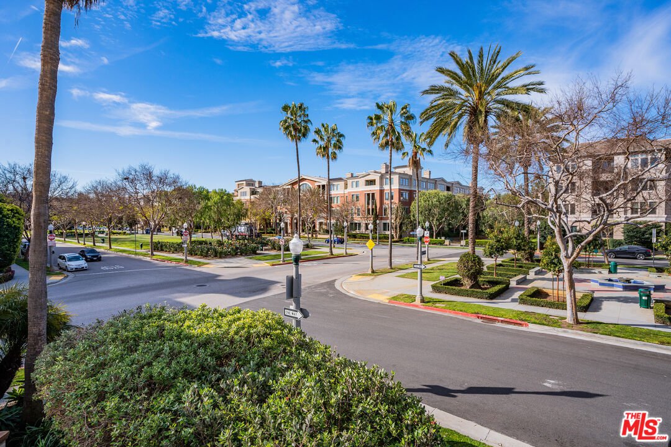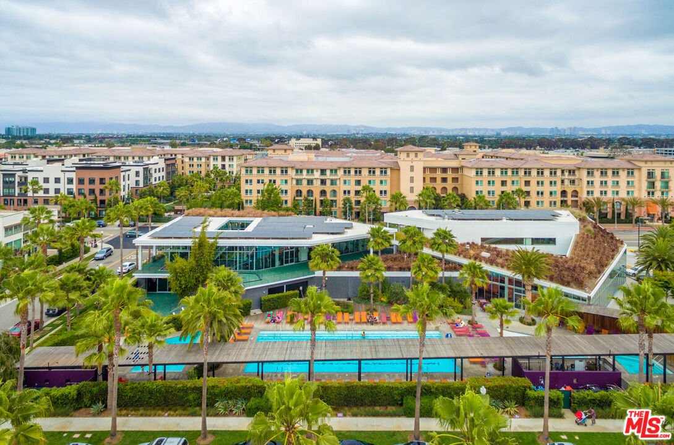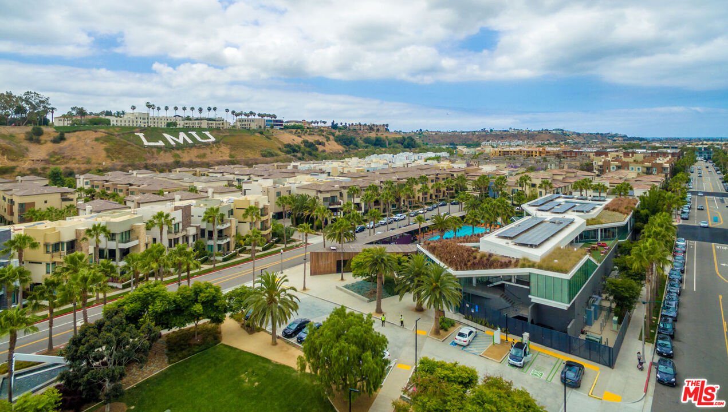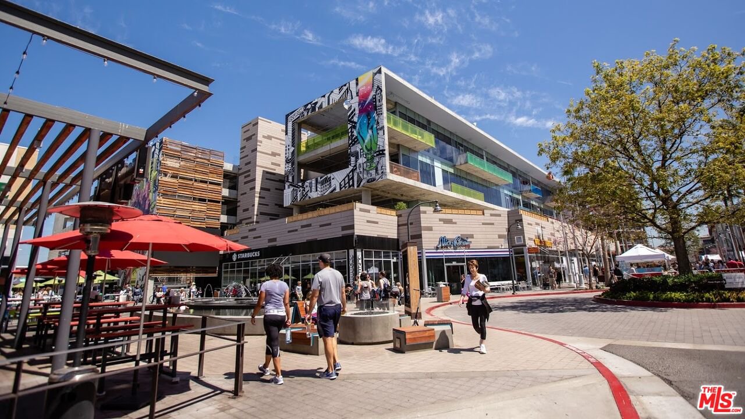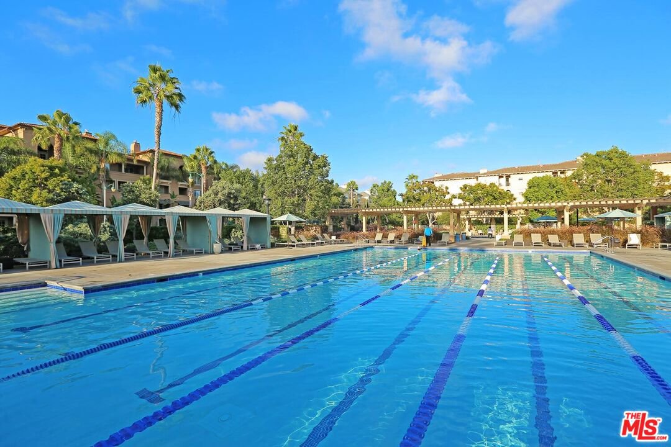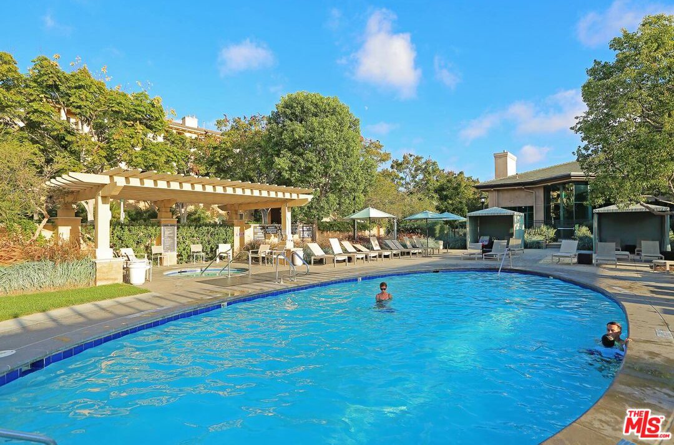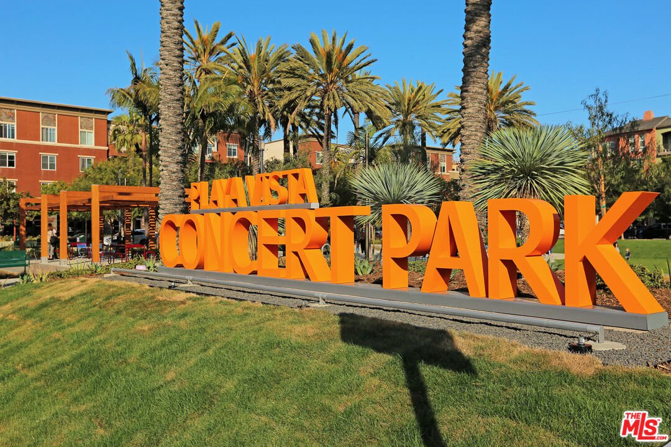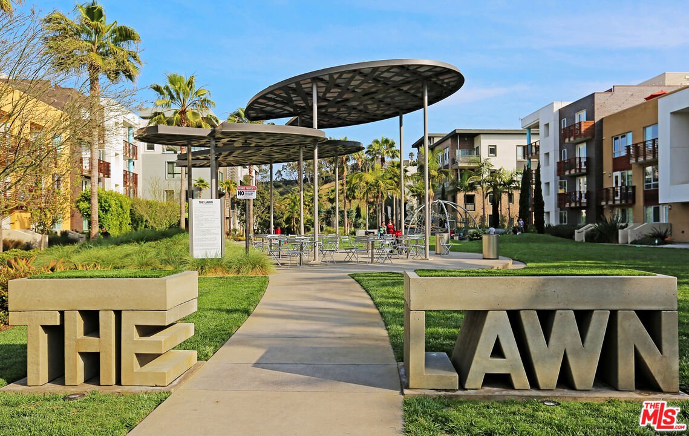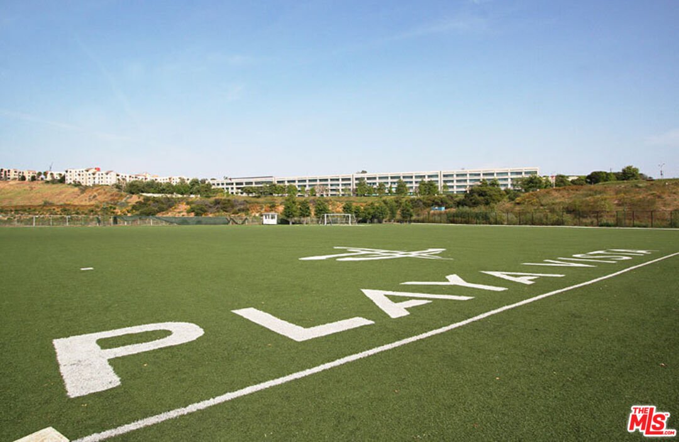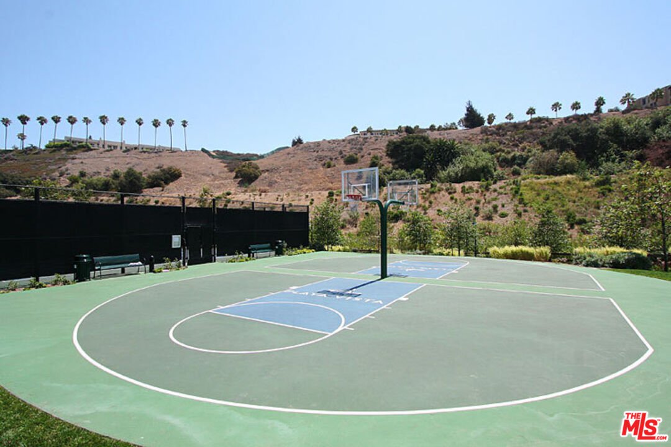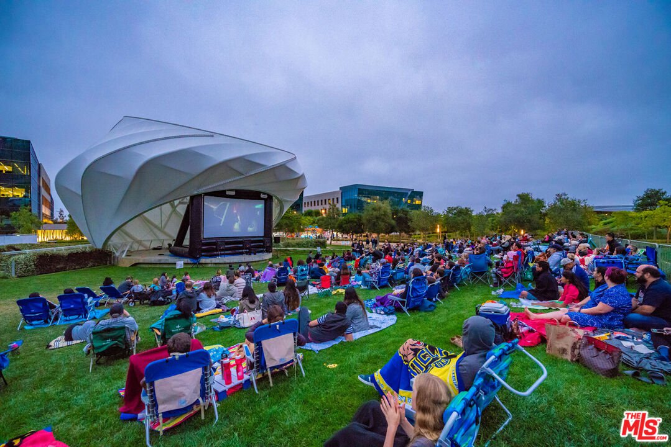5935 Playa Vista Dr Unit 201, Playa Vista, CA 90094
- $1,275,000
- 2
- BD
- 2
- BA
- 1,371
- SqFt
- Sold Price
- $1,275,000
- List Price
- $1,200,000
- Closing Date
- May 06, 2024
- MLS#
- 24-372721
- Status
- SOLD
- Type
- Condo
- Bedrooms
- 2
- Bathrooms
- 2
- Living Area
- 1,371
Property Description
This stunning single-level home in Villa d'Este, Playa Vista, boasts breathtaking sunset views and overlooks Crescent Park. With two bedrooms, an office nook, and two bathrooms spread across nearly 1400 square feet, this sun-drenched home is truly one of a kind. Upon entering, you'll be greeted by beautiful hardwood floors and an abundance of natural light streaming in through the many windows. The gorgeous newly renovated kitchen opens up to the dining and living areas, offering panoramic park views. Both spacious bedrooms are separated for maximum privacy. The primary bedroom, also with incredible views, features an ensuite bathroom with dual vanity sinks, a soaking tub, and a separate shower. The secondary bedroom is equally spacious and has large windows that provide plenty of natural light. There is also a useful office nook perfect as a home office. As an added bonus, the home is located on the furthest west corner of the building and has no shared walls on either side. Located just across the street from the Playa Vista Centerpointe Club and library and a few blocks away from Playa Vista Elementary School, this home is situated in an ideal location. It also comes with side-by-side parking and extra storage in the subterranean parking garage and includes a membership to the exclusive Resort Health Club and Playa Vista Centerpointe Club. Nearby amenities include the Cinemark Movie complex, Whole Foods, HopDoddy, and much more. Don't miss your chance to own this beautiful home in one of the most sought-after locations in Playa Vista.
Additional Information
- Pool
- Yes
- Year Built
- 2004
- View
- Tree Top, Park
- Garage
- Subterr Side by Side, Built-In Storage
Mortgage Calculator
Courtesy of Palm Realty Boutique Inc., Tami Humphrey. Selling Office: .
The information being provided by CARETS (CLAW, CRISNet MLS, DAMLS, CRMLS, i-Tech MLS, and/or VCRDS)is for the visitor's personal, non-commercial use and may not be used for any purpose other than to identifyprospective properties visitor may be interested in purchasing.Any information relating to a property referenced on this web site comes from the Internet Data Exchange (IDX)program of CARETS. This web site may reference real estate listing(s) held by a brokerage firm other than thebroker and/or agent who owns this web site.The accuracy of all information, regardless of source, including but not limited to square footages and lot sizes, isdeemed reliable but not guaranteed and should be personally verified through personal inspection by and/or withthe appropriate professionals. The data contained herein is copyrighted by CARETS, CLAW, CRISNet MLS,DAMLS, CRMLS, i-Tech MLS and/or VCRDS and is protected by all applicable copyright laws. Any disseminationof this information is in violation of copyright laws and is strictly prohibited.CARETS, California Real Estate Technology Services, is a consolidated MLS property listing data feed comprisedof CLAW (Combined LA/Westside MLS), CRISNet MLS (Southland Regional AOR), DAMLS (Desert Area MLS),CRMLS (California Regional MLS), i-Tech MLS (Glendale AOR/Pasadena Foothills AOR) and VCRDS (VenturaCounty Regional Data Share).











