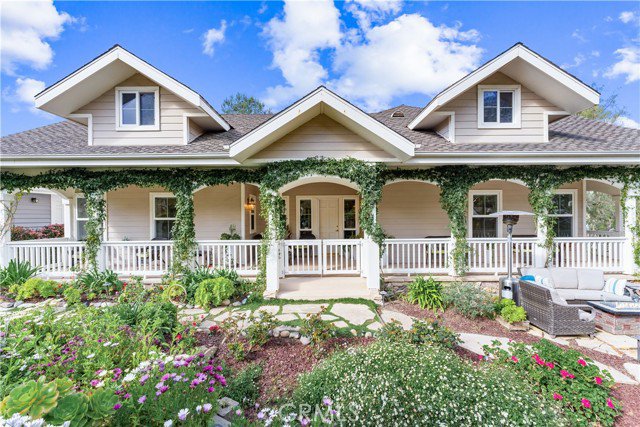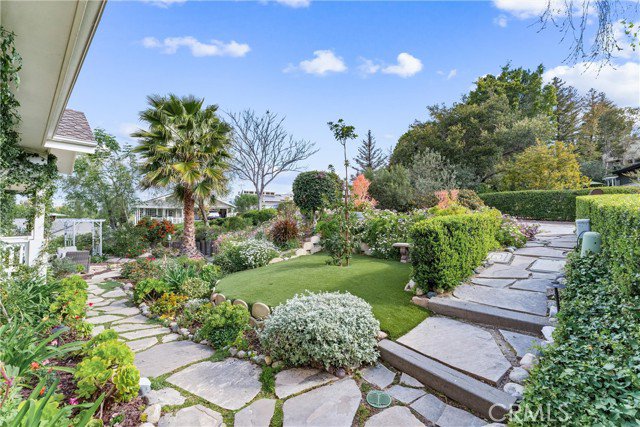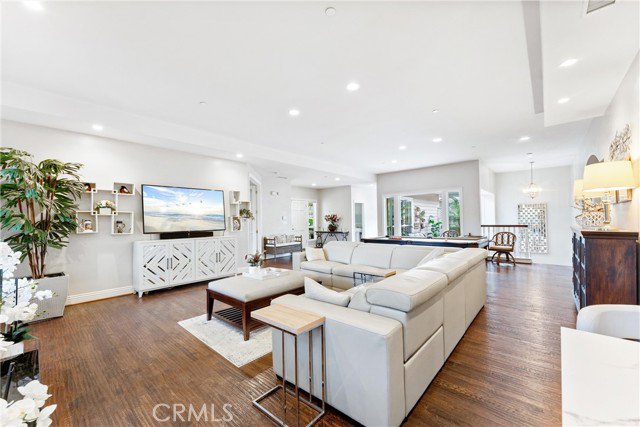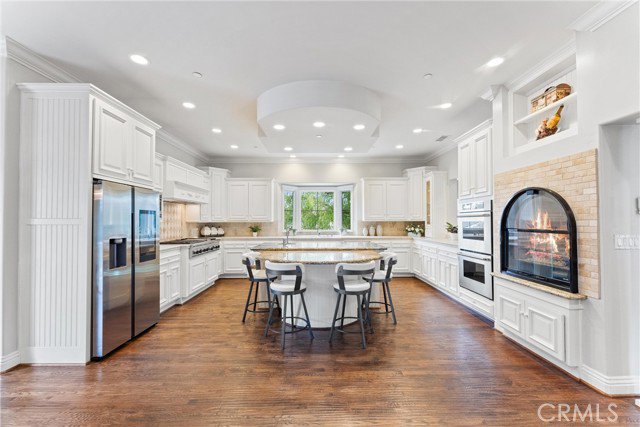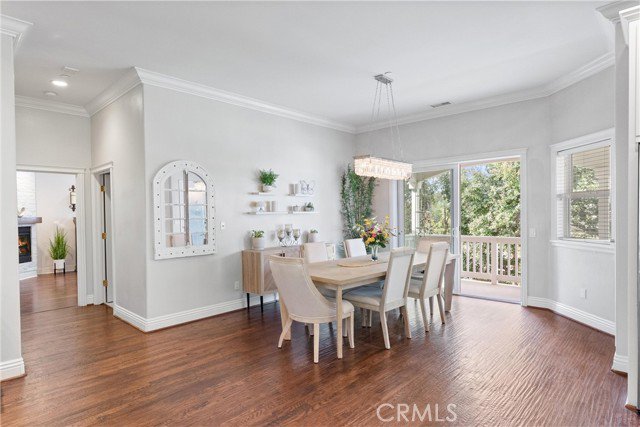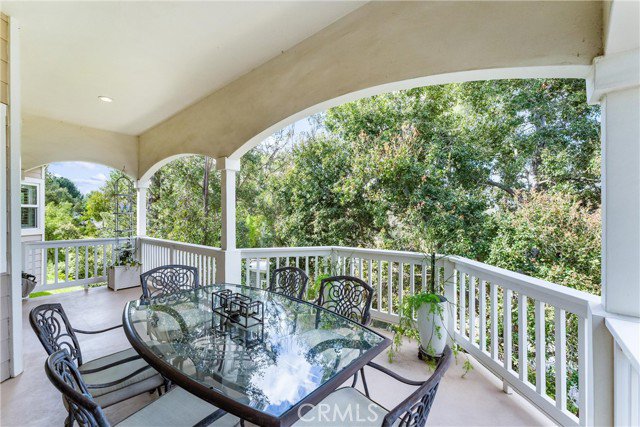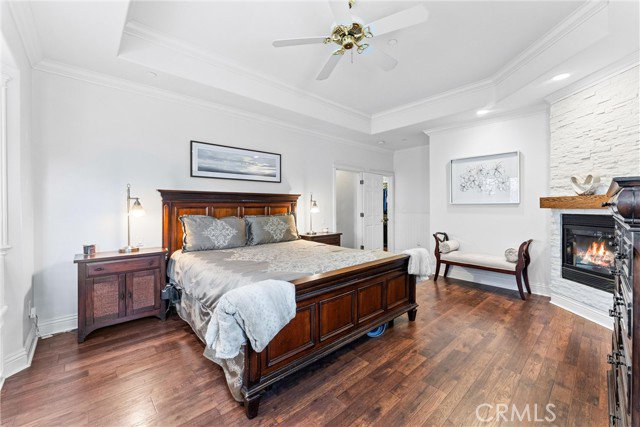23581 Via Aguila, Coto De Caza, CA 92679
- $1,895,000
- 3
- BD
- 4
- BA
- 3,761
- SqFt
- List Price
- $1,895,000
- MLS#
- OC24061287
- Status
- CONTINGENT
- Type
- Single Family Residential
- Bedrooms
- 3
- Bathrooms
- 4
- Living Area
- 3,761
- Neighborhood
- The Village
Property Description
Entertainers Dream Home, right here in "The Village" of Coto de Caza. This Craftsman style one-of-a-kind home complete with wrap-around porch is not to be missed. The main level is open concept, living room, office (can be a bedroom with private entrance), main bedroom, secondary bedroom, dining room, laundry room, atrium and back balcony. As you enter through the front door, you will find the office to the right, guest bathroom to the left as well as the Secondary bedroom complete with ensuite. The living room is light and bright, has a fireplace and a pass-through to the kitchen. Flanking the living room is the charming atrium with fireplace, a wonderful place to relax or entertain friends any time of year. As you move toward the rear of the home, the spacious kitchen enjoys an eat-in bar that can seat 5, upgraded appliances and another fireplace for cozy mornings with your coffee. Attached to the dining area, it makes for the perfect night for your Gourmet club. At the end of the dining room you will find a large balcony with tree top views and a designated BBQ area - another great spot to gather. In the back corner farthest from the front of the house is the main bedroom. You will enjoy this sanctuary with its own fireplace, ensuite bathroom with heated floors, oversized soaking tub, and stand-alone shower. Down the stairs next to the atrium you will find another generously sized bedroom with ensuite bathroom. This bedroom has its own entrance on the lower level, Perfect for an in-laws suite, guests who would like more privacy or you have the ability to obtain a tenant.
Additional Information
- Pool
- Yes
- Year Built
- 1999
- View
- Pasture, Meadow, Neighborhood, Trees/Woods
Mortgage Calculator
Courtesy of eXp Realty of Greater Los Angeles, Inc., Sandra Gruzdis.
