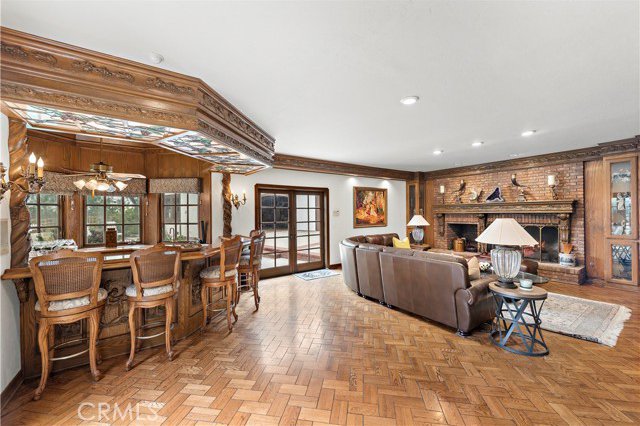30821 Hunt Club Drive, San Juan Capistrano, CA 92675
- $3,588,700
- 5
- BD
- 6
- BA
- 7,188
- SqFt
- List Price
- $3,588,700
- MLS#
- OC24071098
- Status
- ACTIVE
- Type
- Single Family Residential
- Bedrooms
- 5
- Bathrooms
- 6
- Living Area
- 7,188
Property Description
This exquisite residence embodies timeless elegance and is now offered at the lowest price per square foot within the prestigious Hunt Club community. This grand English Tudor Estate is nestled within the luxurious, guard-gated Hunt Club, offering the utmost in privacy and security along with captivating ocean views. Situated on a sprawling 19,000 lot, this expansive residence spans an impressive 7,188 sq. ft., offering a grand and opulent living experience. This magnificent property offers five en-suite bedrooms, six bathrooms, an exercise room with a sauna, an office/library, a bonus room, and four exquisite fireplaces. Upon entering the home, you are greeted by a formal curved staircase, high ceilings throughout, an abundance of natural light, and an overall ambiance of sophistication. The master bedroom has beautiful built-ins, two large seating areas, a large balcony with ocean views, a luxurious spa bath with oversized shower and an adjoining closet with extensive built-ins and a raised ceiling to maximize the space for your finest couture. All bedrooms are en-suites. The downstairs family room opens to the wonderful backyard that has a multitude of entertaining spaces featuring a pool and spa. A large spacious office/library has beveled glass windows overlooking the picturesque neighborhood with mature trees. The property also features a spacious 3-car garage with RV parking. You will love the character and ambiance that this very special home provides. Located in close proximity to St. Margaret's and J Serra schools, as well as various other fantastic educational in
Additional Information
- Pool
- Yes
- Year Built
- 1984
- View
- Mountains/Hills, Ocean, Pool, Trees/Woods
Mortgage Calculator
Courtesy of RE/MAX Fine Homes, Lee Ann Canaday.























