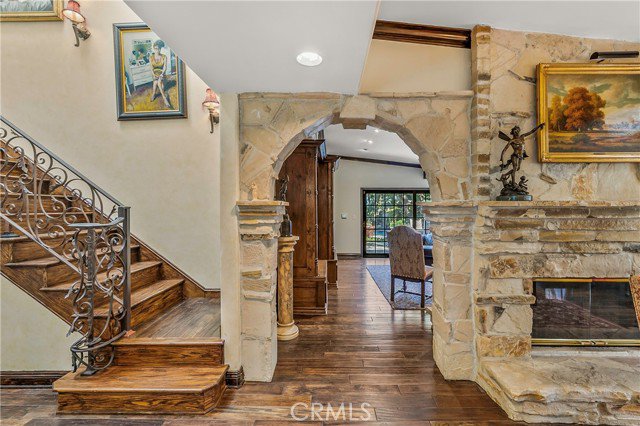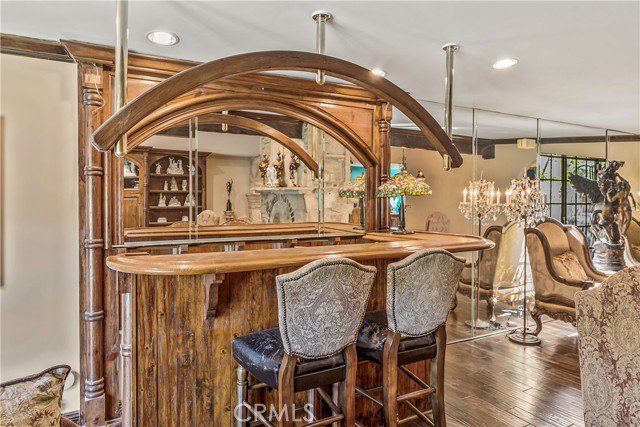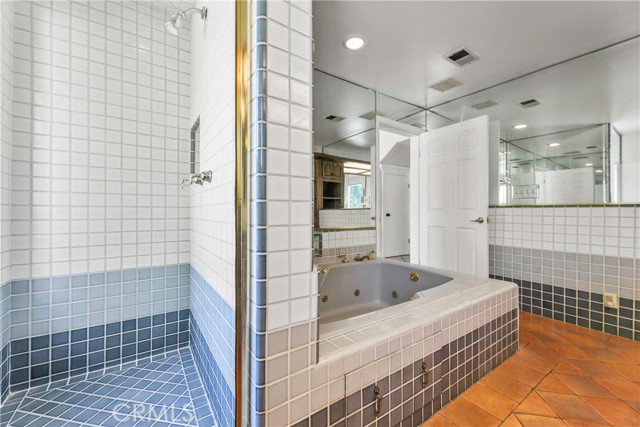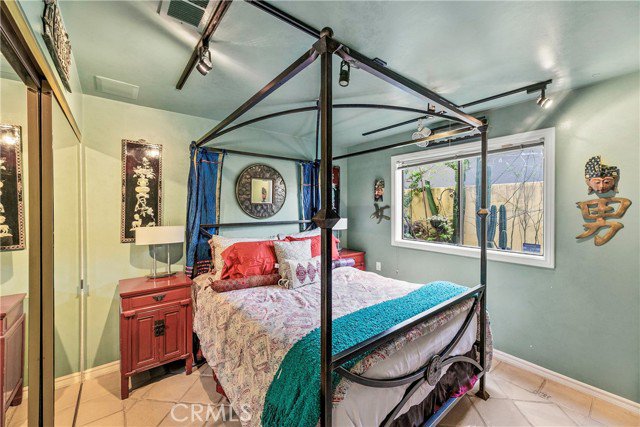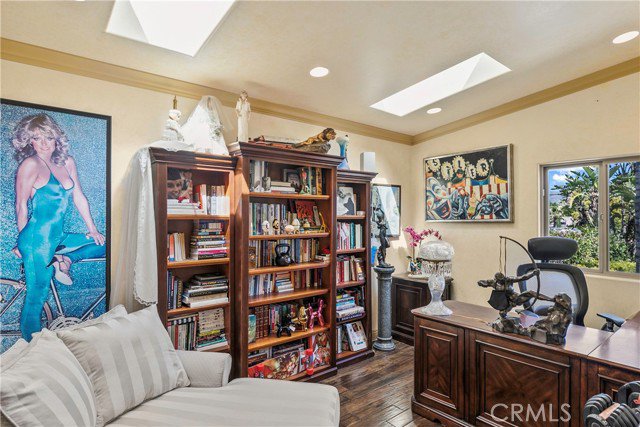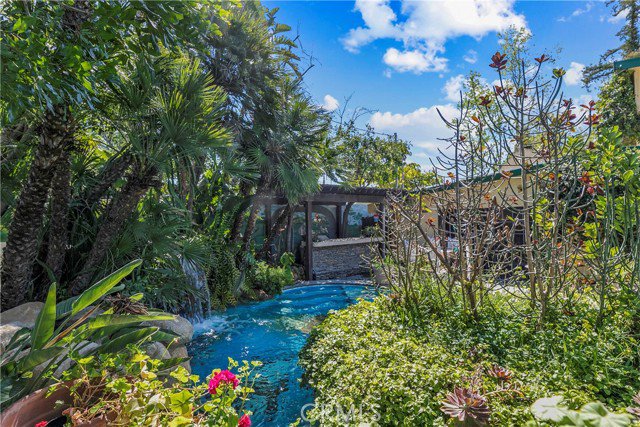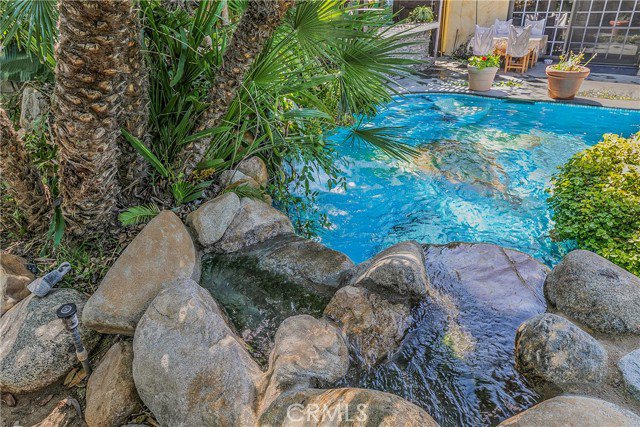18561 Elkwood Street, Reseda, CA 91335
- $1,325,000
- 4
- BD
- 3
- BA
- 3,107
- SqFt
- List Price
- $1,325,000
- MLS#
- SR24060454
- Status
- CONTINGENT
- Type
- Single Family Residential
- Bedrooms
- 4
- Bathrooms
- 3
- Living Area
- 3,107
Property Description
HIDDEN GEM of a home! This 3107 sq. ft., two-story home has 4 bedrooms and 3 full bathrooms. Be transported to the entertainer's backyard with an incredible pool. This home is perfectly located near CSUN and is close to the 405/101/118 freeways and some of the best Magnet Schools. As you enter the property, follow the light as it moves through the beautiful trees and the skylights. Upon entering this well-cared-for home, notice the many upgraded design features that reveal incredible attention to detail. There are wood-beamed ceilings, crown moldings, a wrought Iron Staircase with a matching Chandelier in the adjacent dining room, arched doorways, beautifully distressed wood flooring, Built-in wall units, a Custom Bar with sink, a double-sided fireplace with hand-laid stone between the dining and living room, two Juliet Balconies in the upstairs Master Bedroom, and so much more. On the first floor, you will find a Chef's kitchen with a DCS Dual Heat Stove with a large granite center Island with a built-in sink, a Bay window overlooking the majestic front yard, hand-carved crackled finished cabinets, a built-in bar with sink with storage and mirrored backdrop. There are 3 bedrooms and two bathrooms downstairs. One of the bedrooms is a 2nd Master Bedroom that can double as an ADU/Mother-in-Law quarters or multipurpose room. This 2nd Master Bedroom has a large full bathroom with a Jacuzzi tub, walk-in shower, a walk-in closet, and private sliding glass doors that lead you to the spectacular pooled backyard. Upstairs you will enter an arched entryway that leads you to the Maste
Additional Information
- Pool
- Yes
- Year Built
- 1955
- View
- N/K
Mortgage Calculator
Courtesy of Keller Williams VIP Properties, Lisa Baniahmad.



















