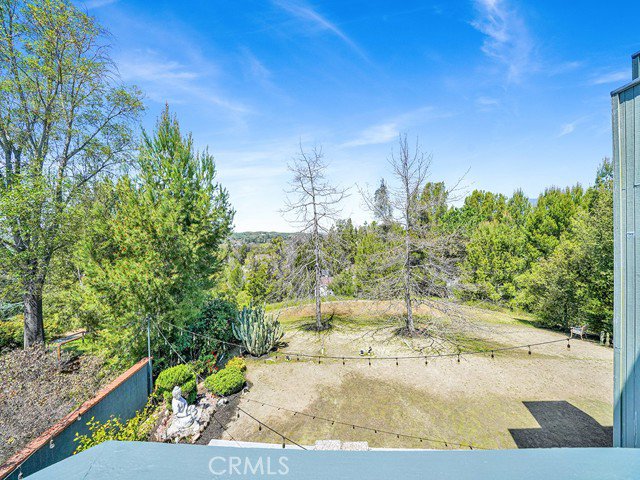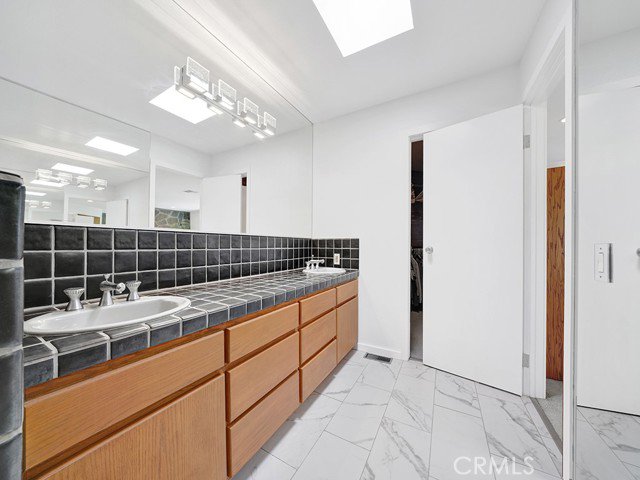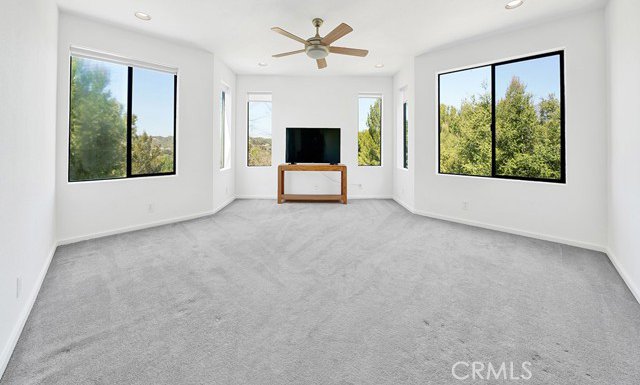31831 Via Faisan, Coto De Caza, CA 92679
- $1,650,000
- 4
- BD
- 4
- BA
- 3,010
- SqFt
- Sold Price
- $1,650,000
- List Price
- $1,599,000
- Closing Date
- May 06, 2024
- MLS#
- OC24064399
- Status
- SOLD
- Type
- Single Family Residential
- Bedrooms
- 4
- Bathrooms
- 4
- Living Area
- 3,010
Property Description
Welcome to your dream home nestled atop a serene hill in the prestigious community of Coto de Caza. This modern design home has over 3,000 square feet of living space, perfectly situated on a spacious 6,760 square foot lot. With 4 bedrooms, 3.5 bathrooms, and contemporary features, this residence offers a blend of style, comfort, and functionality. An inviting open floor plan seamlessly integrates the living, dining, and kitchen areas, creating an ideal space for both entertaining and everyday living. Large windows flood the home with natural light while offering breathtaking views of the surrounding landscape. The kitchen has granite countertops, modern stainless steel appliances and a wine refrigerator. For added convenience, a laundry chute from the second floor and a central vacuum system make household chores a breeze. Unwind in the large master suite featuring a cozy wood-burning fireplace and a private balcony with sweeping vistas. The en-suite Master bathroom boasts a spa-like atmosphere with a large separate shower and an extra walk-in closet. Two of the bedrooms upstairs have en-suite full bathrooms in them.This home also features numerous updates andamenities, including a new oven/convection/microwave, and a new roof with all-new skylights that enhance the ambiance and energy efficiency of the home. With two wood- burning fireplaces, one in the master bedroom and one in the living room, you can stay warm and cozy on chilly evenings. The expansive backyard beckons with a horse trail and plenty of space for outdoor activities and relaxation. The property includes a
Additional Information
- Pool
- Yes
- Year Built
- 1983
- View
- Mountains/Hills, Trees/Woods
Mortgage Calculator
Courtesy of Realty One Group West, Jacqueline Lennon. Selling Office: Re/Max Real Estate Group.




































