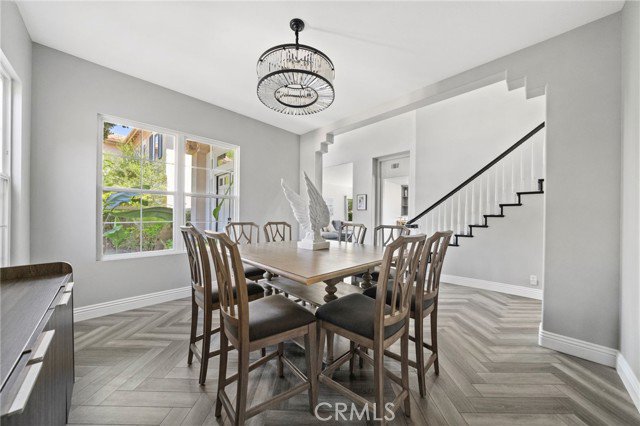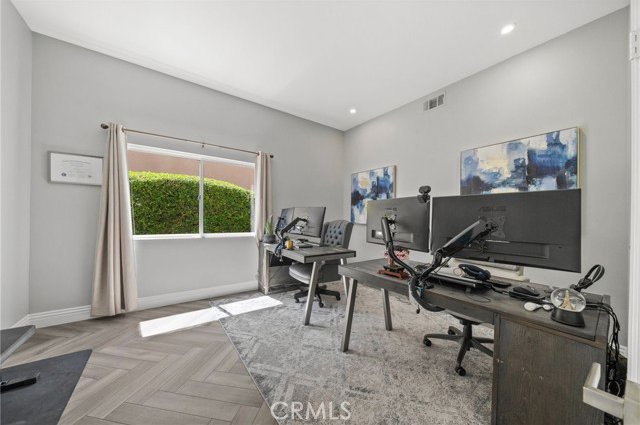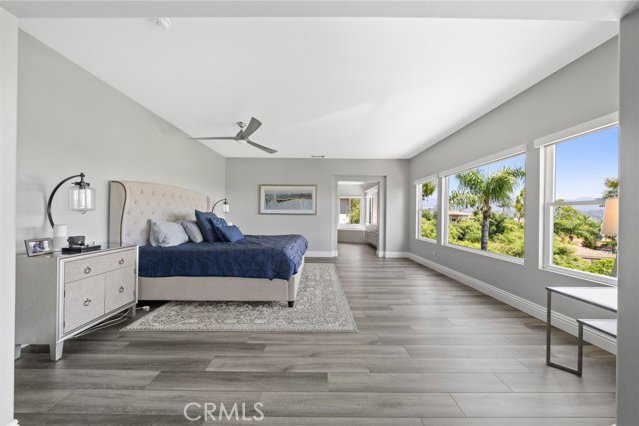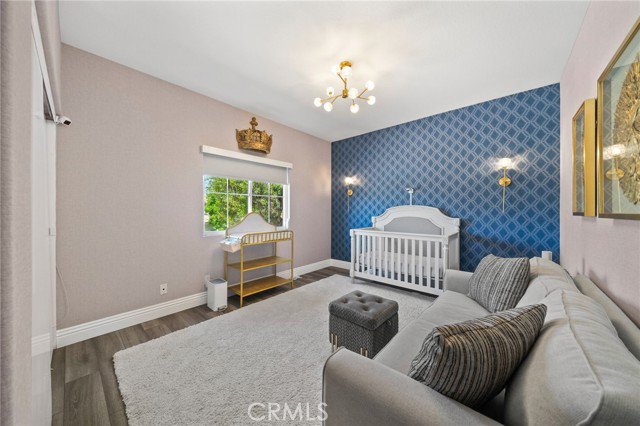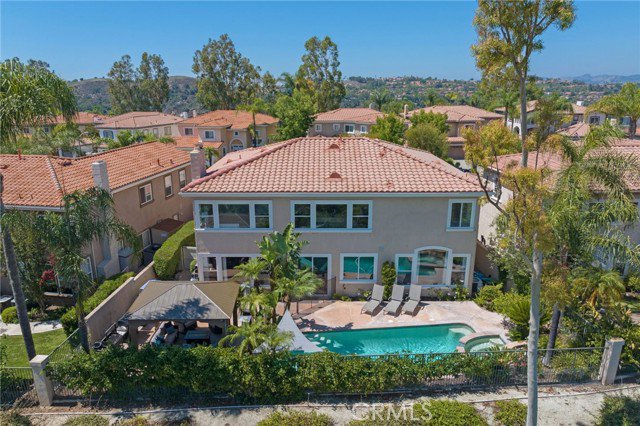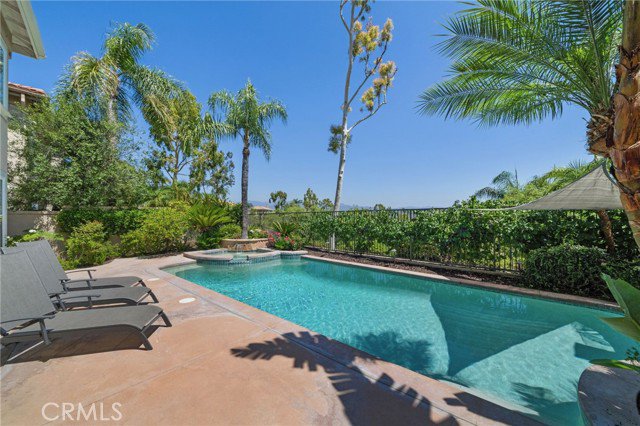32 Segada, Rancho Santa Margarita, CA 92688
- $1,900,000
- 4
- BD
- 4
- BA
- 3,312
- SqFt
- List Price
- $1,900,000
- MLS#
- OC24069828
- Status
- CONTINGENT
- Type
- Single Family Residential
- Bedrooms
- 4
- Bathrooms
- 4
- Living Area
- 3,312
Property Description
Location! Location! No expenses spared with this absolutely stunning, light and bright, 3 bedroom + office/den, 4 bath pool home with panoramic views located in The Paragon neighborhood of Rancho Santa Margarita. This beautifully upgraded home is exceptional in every way and offers a host of amenities. As you enter through the front door, you step into the formal entry way with soaring ceilings showcasing the abundance of natural light. The chef inspired kitchen contains lavish appointments such as dual ovens, new microwave, new hardware, stainless appliances, professional range hood, granite counters, custom soft close drawers, and generous storage all of which overlook the family room with newly installed recessed lighting, and fireplace which was recently encased in Ledgestone, which also leads out to the backyard providing the perfect flow for entertaining. Other wonderful highlights include New flooring throughout home, Herringbone luxury vinyl flooring on all of the first floor, and all new plank luxury vinyl on the second floor, New roof, New paint and baseboards, custom lighting in each room, newly remodeled first floor full bath, and main floor bonus room that can be converted into a bedroom. This home has also been recently re-piped with PEX. Separate laundry room with granite countertop, laundry sink, storage cabinets and exterior side door access also on the first floor. The sweeping staircase with new carpet leads up to the second level which is equally compelling with 2 secondary bedrooms, each with en-suite full bathrooms, along with an expansive master suite
Additional Information
- Pool
- Yes
- Year Built
- 1994
- View
- Mountains/Hills, Neighborhood, Trees/Woods, City Lights
Mortgage Calculator
Courtesy of First Team Real Estate, Jeffrey White.









