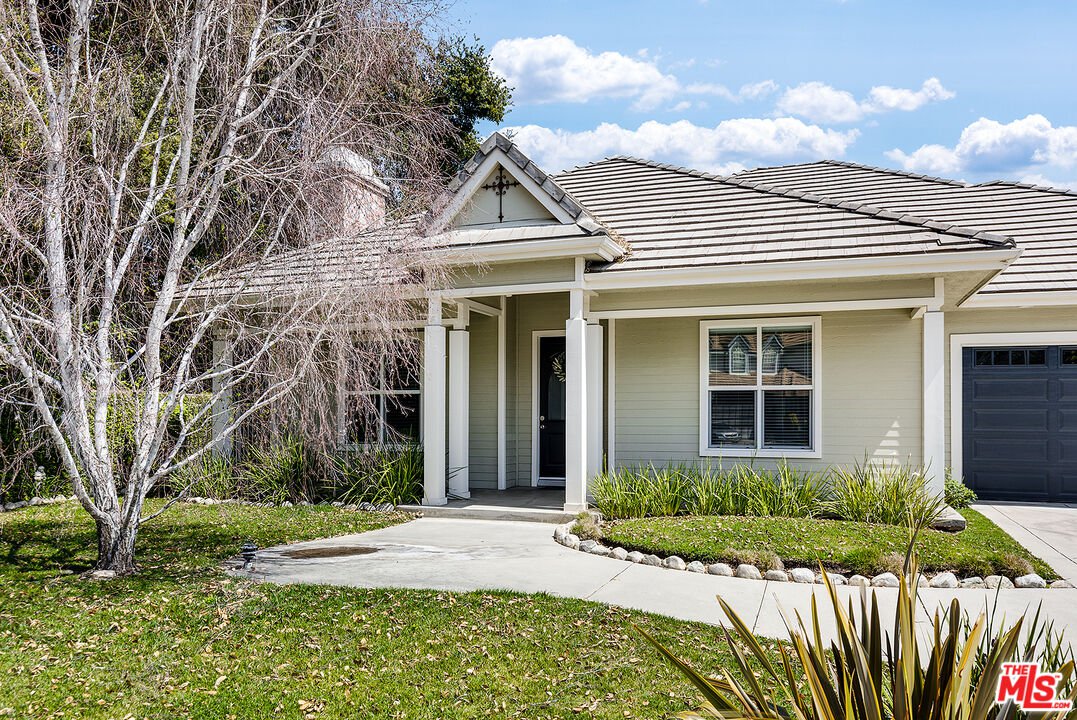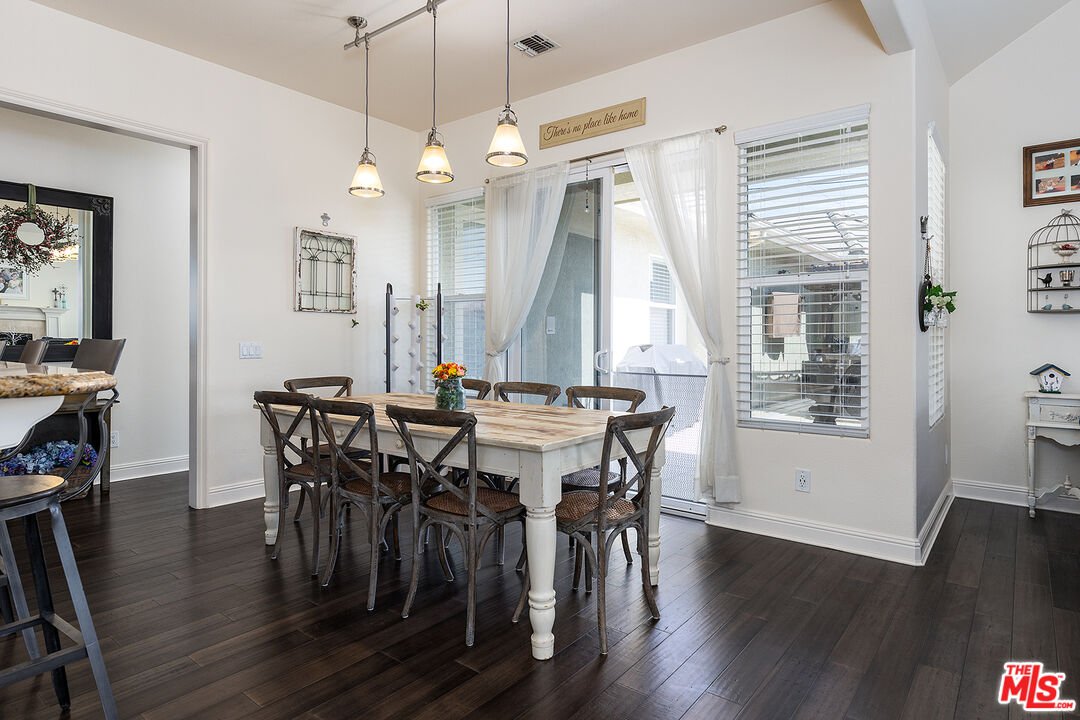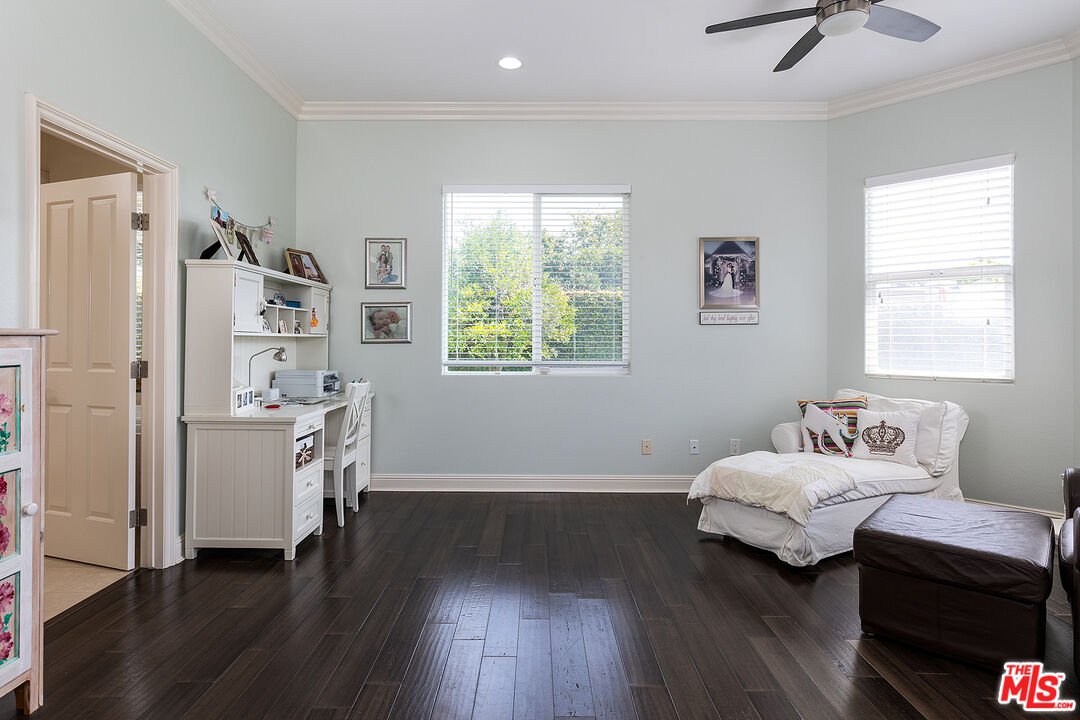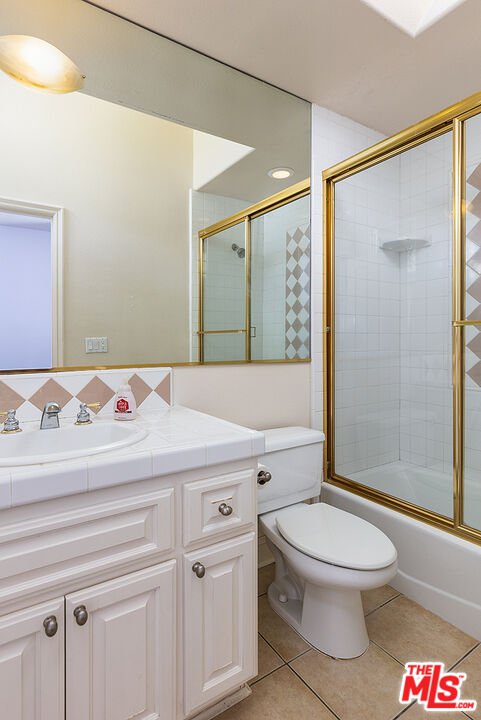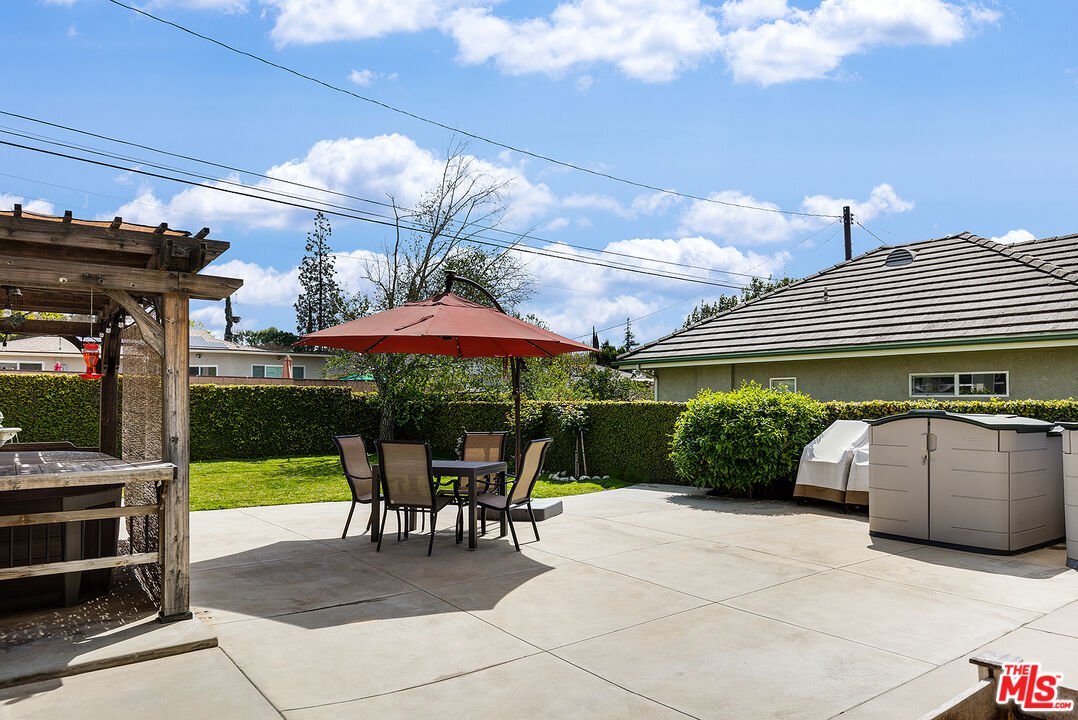612 Ranchito Rd, Monrovia, CA 91016
- $1,799,000
- 4
- BD
- 4
- BA
- 3,100
- SqFt
- List Price
- $1,799,000
- MLS#
- 24-376877
- Status
- ACTIVE
- Type
- Single Family Residential
- Bedrooms
- 4
- Bathrooms
- 4
- Living Area
- 3,100
Property Description
Welcome to 612 Ranchito Rd, an exquisite single-story home nestled on a quiet street at the right-end of a cul-de-sac in the highly coveted northeast area of Monrovia. This captivating home has high ceilings, four-bedroom, four-bathroom and 3,100 square feet of living space. Upon arrival, you'll be struck by the charming curb appeal highlighted by beautiful landscaping, garden decor, and a wonderful palette. The elegant entry greets you with French doors of an office on the right, and a sitting room with a fireplace on the left. This home features a front bedroom with en-suite; two well-sized bedrooms with a Jack-and-Jill bathroom; and a spacious master bedroom with a walk-in closet and is en-suite with double-sinks and a separate shower and jet tub. Enjoy family time and entertainment in an open-floor plan featuring a charming dining area, a chef's kitchen, and a tasteful family area with a fireplace overlooking a private and professionally landscaped backyard allowing views of the mountains to become stars of the show! The kitchen also features a walk-in pantry and a separate laundry room. This home has been designed for entertainment and comfort with views of the mountains throughout. Additional details of the home include hardwood floors and crown molding throughout, Nest thermostat, ADT Security system, two-car garage and a spacious driveway, providing ample room for multiple vehicles, tangerine, pink grapefruit and nectarine trees in the back, and so much more! This home also separates itself from neighboring homes in the back. Beyond its inviting interior, this residence offers unmatched convenience with just walking distance to Watson Recreational Trail for walks, bicycling, and other activities and a short commute to Old Town Monrovia for vibrant shopping and dining, Monrovia Canyon Park, San Gabriel Mountains, and numerous hiking trails, top rated schools including California School of the Arts-San Gabriel Valley (Charter high school), City of Hope, the 210/605 freeways, and Metro Purple Line (formerly the Gold Line).
Additional Information
- Year Built
- 2002
- View
- Other
- Garage
- Garage - 2 Car, Other
Mortgage Calculator
Courtesy of California Trust Realty, Inc., Gabriela Labra.
The information being provided by CARETS (CLAW, CRISNet MLS, DAMLS, CRMLS, i-Tech MLS, and/or VCRDS)is for the visitor's personal, non-commercial use and may not be used for any purpose other than to identifyprospective properties visitor may be interested in purchasing.Any information relating to a property referenced on this web site comes from the Internet Data Exchange (IDX)program of CARETS. This web site may reference real estate listing(s) held by a brokerage firm other than thebroker and/or agent who owns this web site.The accuracy of all information, regardless of source, including but not limited to square footages and lot sizes, isdeemed reliable but not guaranteed and should be personally verified through personal inspection by and/or withthe appropriate professionals. The data contained herein is copyrighted by CARETS, CLAW, CRISNet MLS,DAMLS, CRMLS, i-Tech MLS and/or VCRDS and is protected by all applicable copyright laws. Any disseminationof this information is in violation of copyright laws and is strictly prohibited.CARETS, California Real Estate Technology Services, is a consolidated MLS property listing data feed comprisedof CLAW (Combined LA/Westside MLS), CRISNet MLS (Southland Regional AOR), DAMLS (Desert Area MLS),CRMLS (California Regional MLS), i-Tech MLS (Glendale AOR/Pasadena Foothills AOR) and VCRDS (VenturaCounty Regional Data Share).


