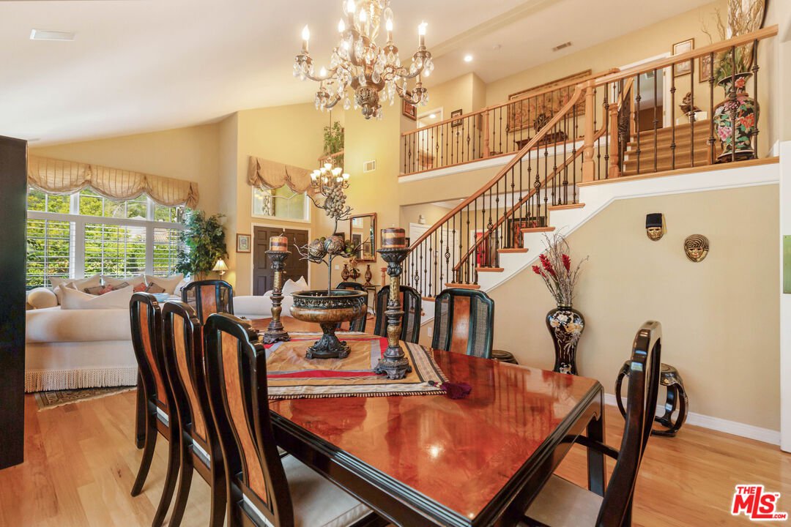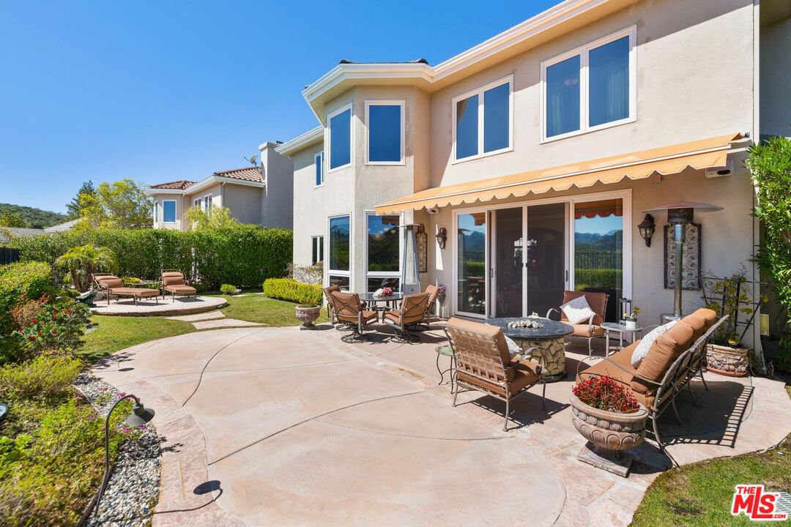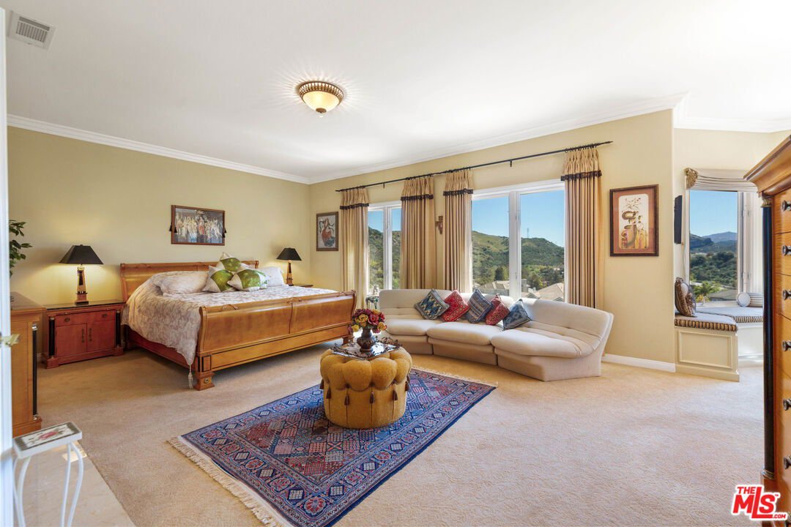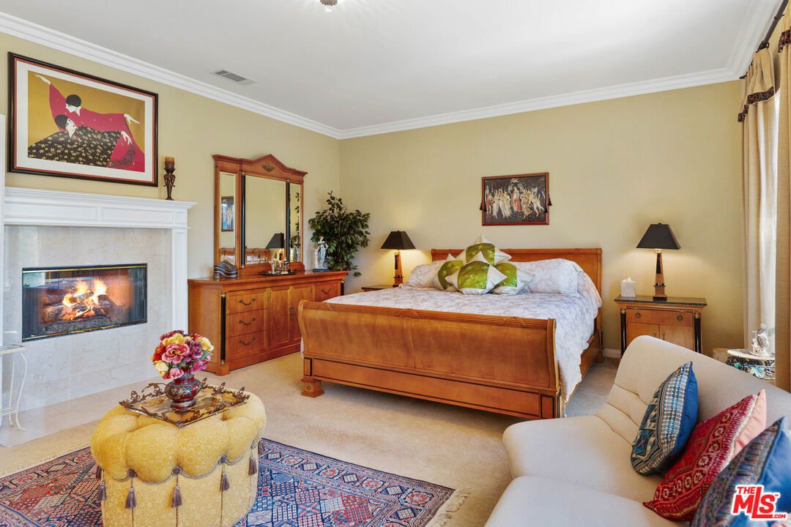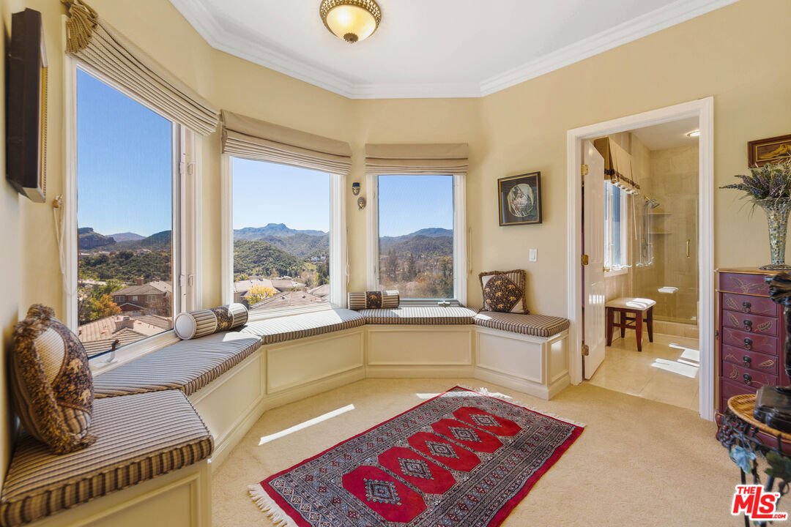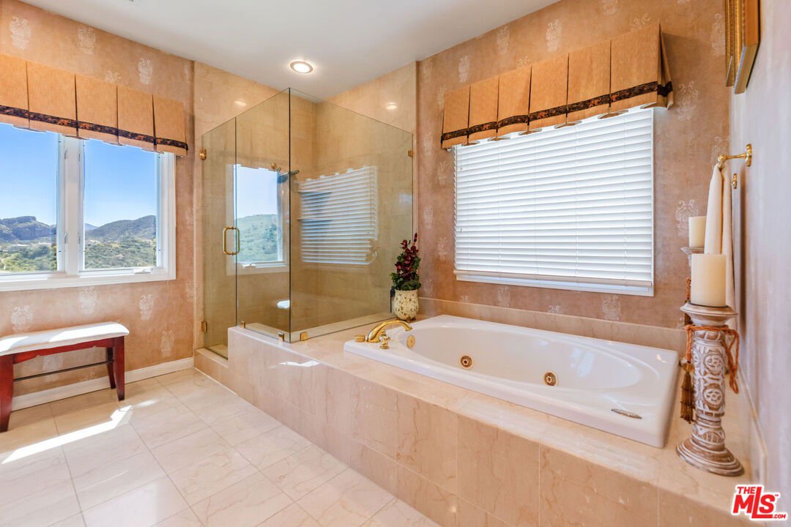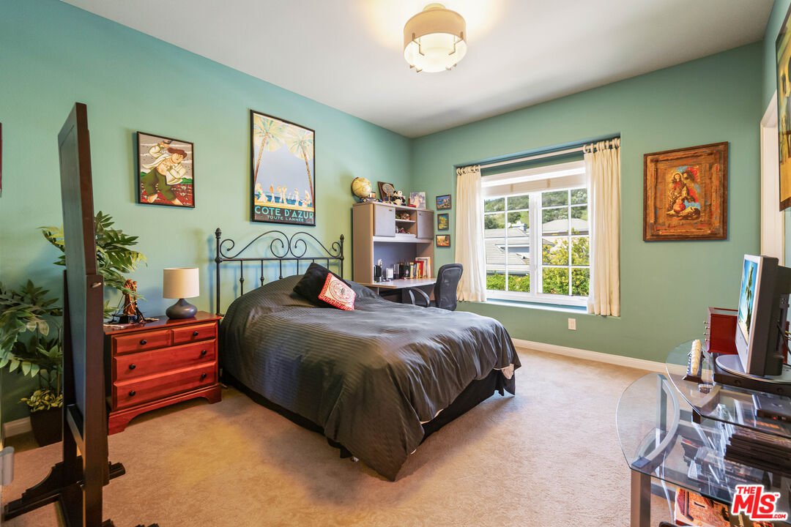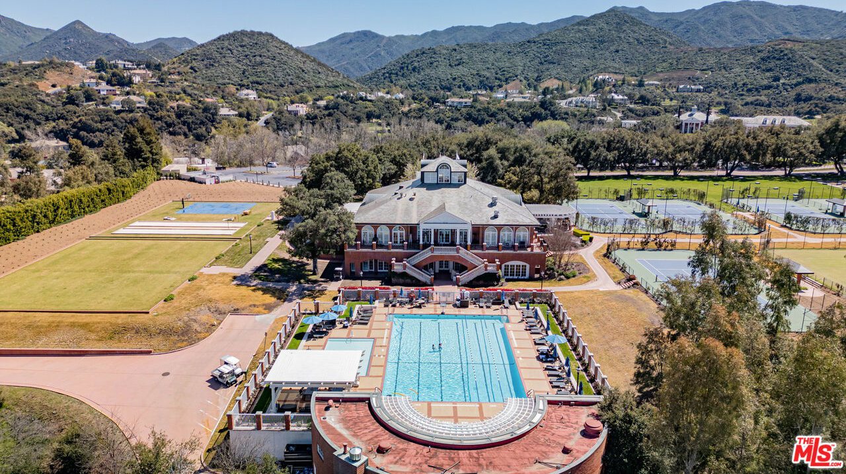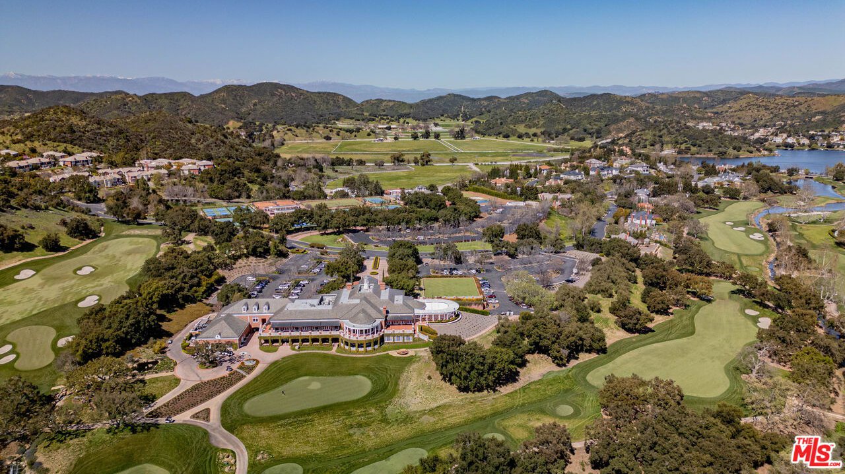1625 Abbotsbury St, Lake Sherwood, CA 91361
- $2,399,000
- 5
- BD
- 4
- BA
- 3,675
- SqFt
- List Price
- $2,399,000
- MLS#
- 24-374071
- Status
- ACTIVE
- Type
- Single Family Residential
- Bedrooms
- 5
- Bathrooms
- 4
- Living Area
- 3,675
- Neighborhood
- The Meadows/Sherwood
Property Description
Welcome home to the largest floor plan within the coveted community of The Meadows at Sherwood. Step into luxury and elegance as natural light flows throughout this inviting open floor plan featuring dramatic 25ft vaulted ceilings. Enjoy hosting in the grand living room, impressive dining room, and cozy family room while overlooking the panoramic views of the Lake Sherwood community. Off the family room is a Chef's kitchen featuring custom cabinetry lined with granite countertops, KitchenAid appliances, and a beautiful breakfast nook. Walk outside to unwind and enjoy the serenity of the peaceful backyard featuring a soothing rock waterfall, multiple patio areas, and endless views. Space to build your dream backyard with a pool, spa, bbq area, fire pit, and more! (See proposed rendering in photos) As you enter back inside and head toward the staircase, you will find a full bathroom and a bedroom/office with custom built-in cabinetry (currently being used as a billiards room & library). Make your way upstairs to find the primary bedroom, 3rd & 4th bedrooms with a Jack & Jill bathroom, and the 5th bedroom en-suite. The expansive primary bedroom includes a fireplace, generous walk-in closet, sitting area with views overlooking Lake Sherwood, and a spa inspired bathroom featuring custom vanities, a Jacuzzi tub, and a lavish walk-in shower. This home is a true entertainer's dream with a breathtaking resort-style ambiance. Residents have access to Lake Sherwood and can take advantage of fishing, swimming, kayaking, paddle boarding, boat slips, and more!
Additional Information
- Year Built
- 1998
- View
- Lake, Canyon, Hills, Mountains, Panoramic, Tree Top
- Garage
- Attached, Driveway, Garage Is Attached, Garage - 3 Car, Private Garage
Mortgage Calculator
Courtesy of Apelian Realty Group, Inc., Garo Apelian.
The information being provided by CARETS (CLAW, CRISNet MLS, DAMLS, CRMLS, i-Tech MLS, and/or VCRDS)is for the visitor's personal, non-commercial use and may not be used for any purpose other than to identifyprospective properties visitor may be interested in purchasing.Any information relating to a property referenced on this web site comes from the Internet Data Exchange (IDX)program of CARETS. This web site may reference real estate listing(s) held by a brokerage firm other than thebroker and/or agent who owns this web site.The accuracy of all information, regardless of source, including but not limited to square footages and lot sizes, isdeemed reliable but not guaranteed and should be personally verified through personal inspection by and/or withthe appropriate professionals. The data contained herein is copyrighted by CARETS, CLAW, CRISNet MLS,DAMLS, CRMLS, i-Tech MLS and/or VCRDS and is protected by all applicable copyright laws. Any disseminationof this information is in violation of copyright laws and is strictly prohibited.CARETS, California Real Estate Technology Services, is a consolidated MLS property listing data feed comprisedof CLAW (Combined LA/Westside MLS), CRISNet MLS (Southland Regional AOR), DAMLS (Desert Area MLS),CRMLS (California Regional MLS), i-Tech MLS (Glendale AOR/Pasadena Foothills AOR) and VCRDS (VenturaCounty Regional Data Share).









