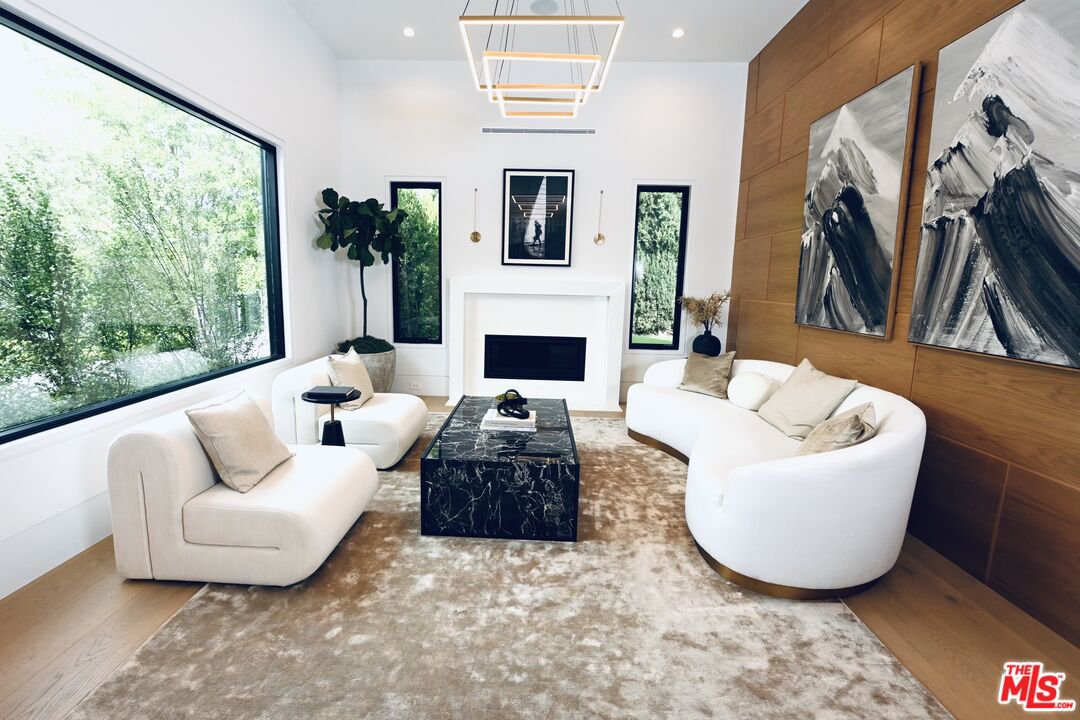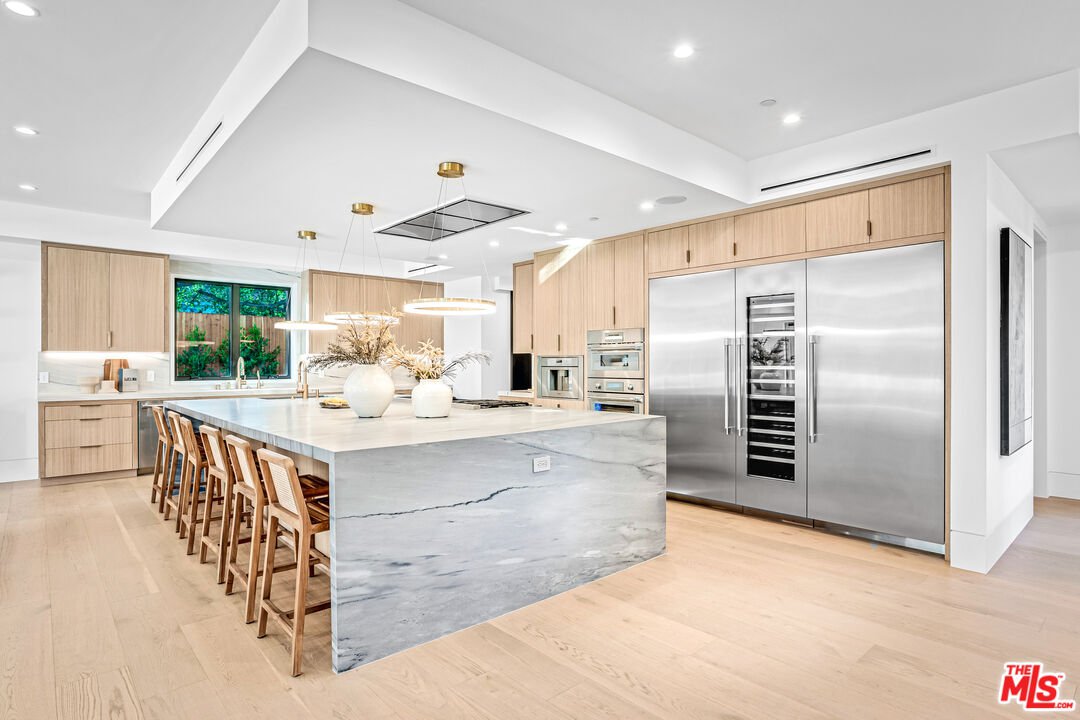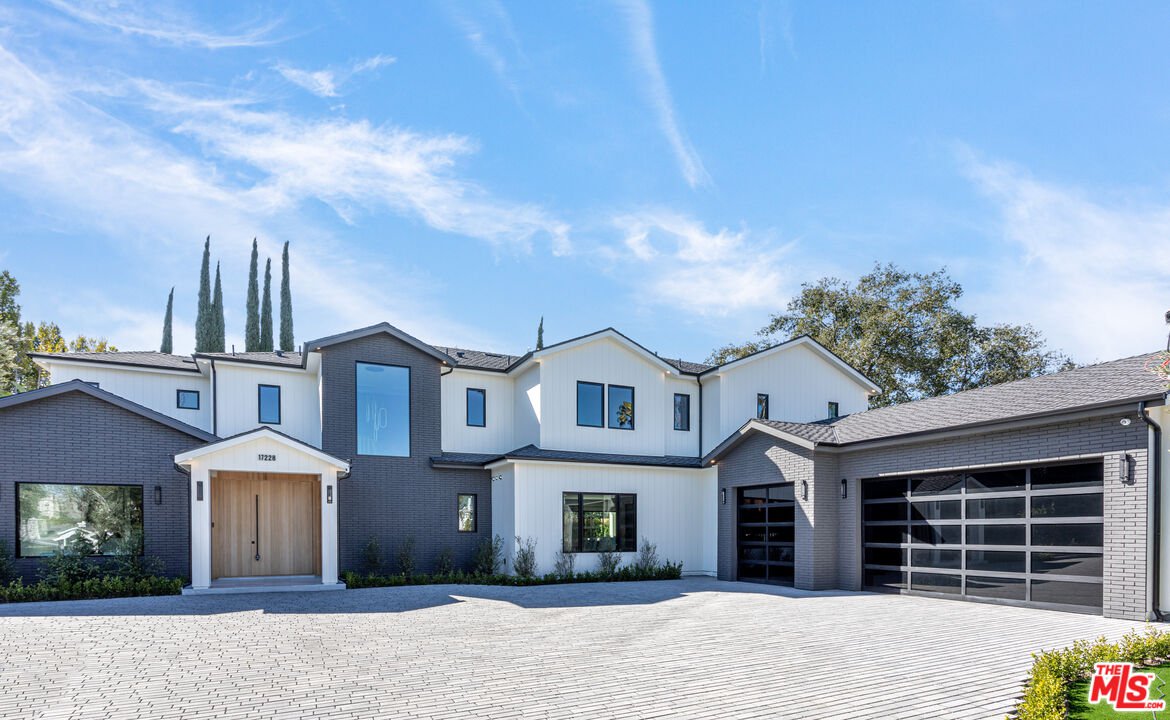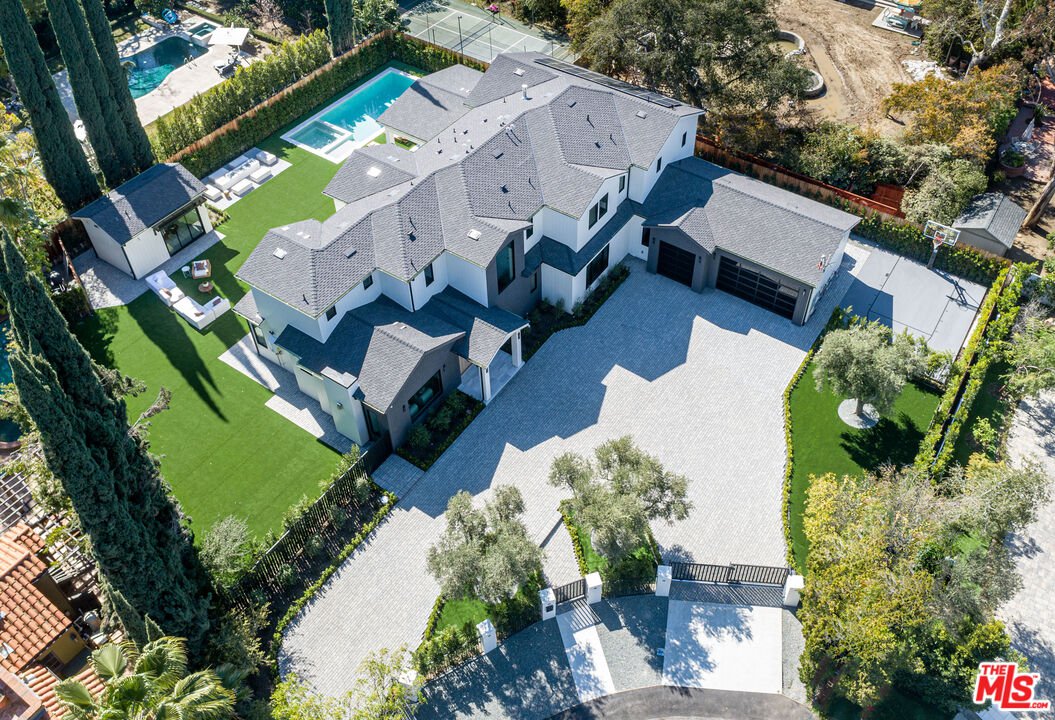17228 Otsego St, Encino, CA 91316
- $7,599,000
- 6
- BD
- 9
- BA
- 8,300
- SqFt
- List Price
- $7,599,000
- MLS#
- 24-376561
- Status
- ACTIVE
- Type
- Single Family Residential
- Bedrooms
- 6
- Bathrooms
- 9
- Living Area
- 8,300
Property Description
Immerse yourself in a gated pinnacle of contemporary opulence with this magnificent newly constructed residence tucked away at the end of a tranquil Cul de sac in the prestigious Amstoy Estates. Boasting a mesmerizing tri-level layout adorned with pristine white oak flooring and exposed beams, this home effortlessly marries modern flair with allure. With six generously proportioned bedrooms and seven lavish full bathrooms and two powdered room, all bathroom floors are heated, and the primary bath features a luxurious steam shower. A convenient cabana bath and powder room. The tranquility and seclusion are guaranteed. The contemporary chef kitchen and adjacent butler's pantry cater to culinary aspirations with state-of-the-art appliances and ample space. Each expansive living space is impeccably adorned with carefully curated finishes, exuding an air of refinement and grace. Nestled within the highly sought-after Encino neighborhood, convenience to the city's premier amenities is unparalleled. Offering both security and convenience, a three-car garage and a safe room built to bank-grade standards ensure unparalleled peace of mind.. The basement presents an exclusive entertainment haven, featuring a sleek wet bar and media room ideal for hosting guests or unwinding in solitude. Enhancing the allure of the property, a charming pool house beckons for leisurely gatherings, while a basketball court invites outdoor recreation. Seize the opportunity to indulge in luxurious living and embrace the lifestyle you deserve. Arrange a viewing today and embrace the perfect fusion of contemporary luxury and timeless allure.
Additional Information
- Pool
- Yes
- Year Built
- 2023
- View
- Walk Street
- Garage
- Controlled Entrance, Driveway, Garage - 3 Car
Mortgage Calculator
Courtesy of The Beverly Hills Estates, Danielle Peretz.
The information being provided by CARETS (CLAW, CRISNet MLS, DAMLS, CRMLS, i-Tech MLS, and/or VCRDS)is for the visitor's personal, non-commercial use and may not be used for any purpose other than to identifyprospective properties visitor may be interested in purchasing.Any information relating to a property referenced on this web site comes from the Internet Data Exchange (IDX)program of CARETS. This web site may reference real estate listing(s) held by a brokerage firm other than thebroker and/or agent who owns this web site.The accuracy of all information, regardless of source, including but not limited to square footages and lot sizes, isdeemed reliable but not guaranteed and should be personally verified through personal inspection by and/or withthe appropriate professionals. The data contained herein is copyrighted by CARETS, CLAW, CRISNet MLS,DAMLS, CRMLS, i-Tech MLS and/or VCRDS and is protected by all applicable copyright laws. Any disseminationof this information is in violation of copyright laws and is strictly prohibited.CARETS, California Real Estate Technology Services, is a consolidated MLS property listing data feed comprisedof CLAW (Combined LA/Westside MLS), CRISNet MLS (Southland Regional AOR), DAMLS (Desert Area MLS),CRMLS (California Regional MLS), i-Tech MLS (Glendale AOR/Pasadena Foothills AOR) and VCRDS (VenturaCounty Regional Data Share).








































