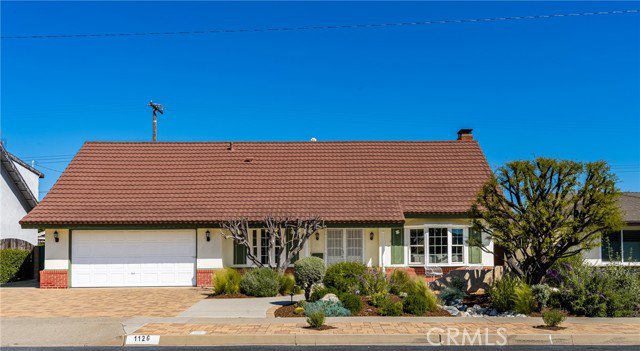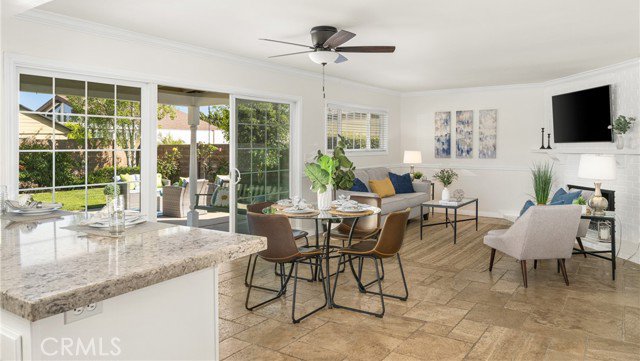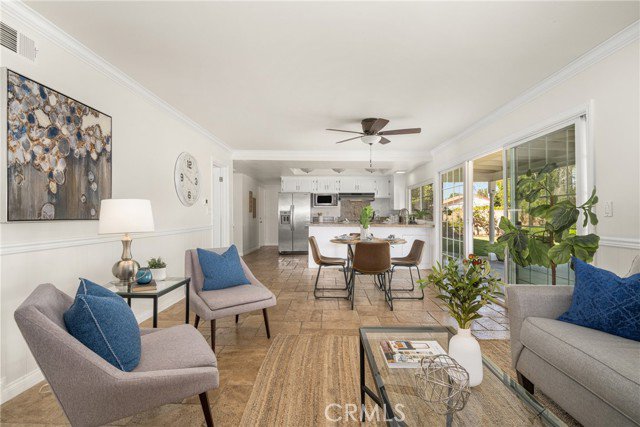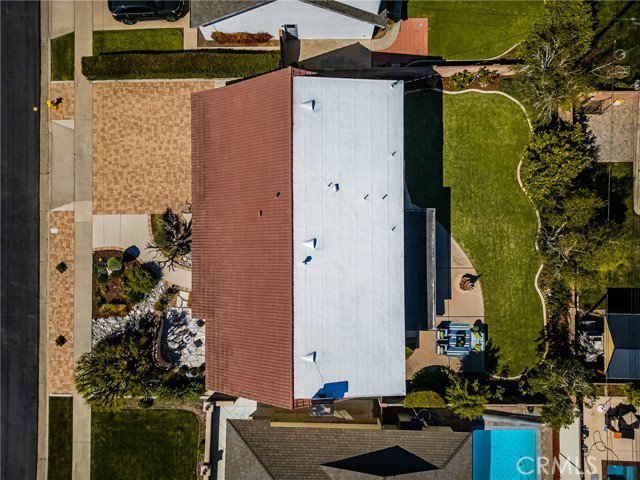1126 Limerick Drive, Placentia, CA 92870
- $1,290,000
- 5
- BD
- 3
- BA
- 2,671
- SqFt
- List Price
- $1,290,000
- MLS#
- PW24065042
- Status
- PENDING
- Type
- Single Family Residential
- Bedrooms
- 5
- Bathrooms
- 3
- Living Area
- 2,671
Property Description
Be the luckiest new homeowner on Limerick Drive with this beautifully remodeled 5 bed 3 bath home with thoughtful floorplan situated in the heart of Placentia. Freshly improved with new paint, carpeting, vinyl windows throughout, and interior paneled doors are just some of the amazing features youll love about this home! Youll immediately notice the paved driveway and drought tolerant, bird and butterfly friendly landscape as you take in the serenity of the water feature leading to the front porch trimmed in charming deep green shutters with clover detailing. The welcoming entry features a rich hardwood staircase with custom banisters and flanks the formal living room with gas fireplace and formal dining room. The timeless travertine flooring leads you toward the kitchen featuring stainless steel appliances, vibrant white cabinetry, quartz countertops and a large service counter, perfect for informal dining or buffet style entertaining. There is ample light from the vast kitchen window and patio slider which seamlessly flows into the family room which is completed with a floor to ceiling corner fireplace. The downstairs bath has been completely remodeled with a single sink vanity with stone counter, a custom glass enclosed tile shower with natural river rock style flooring. Upstairs, the owner's suite includes an expanded walk-in closet with abundant shelving, and an enviable bath with granite top vanity, a laundry chute leading to the downstairs laundry, and an oversized glass enclosed tiled shower with multi sprayers. In addition to the four other sizable guest bedrooms t
Additional Information
- Year Built
- 1965
- View
- N/K
Mortgage Calculator
Courtesy of First Team Real Estate, Denise Tash.


























































