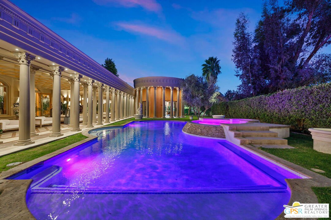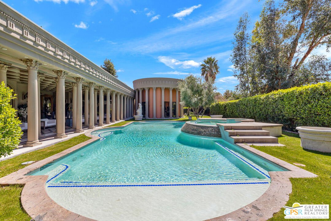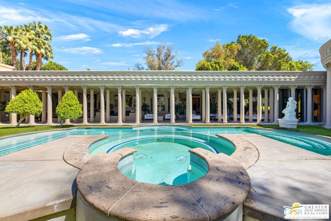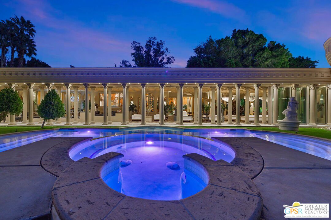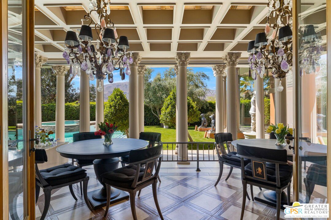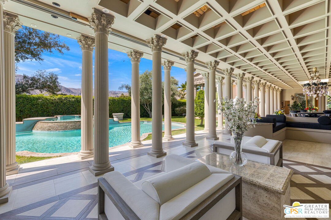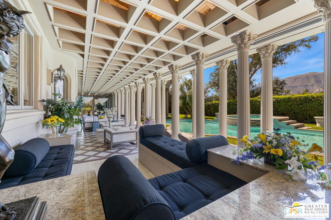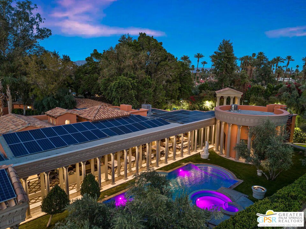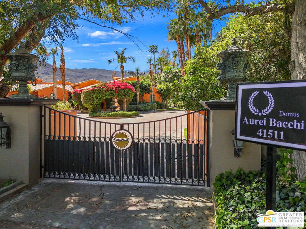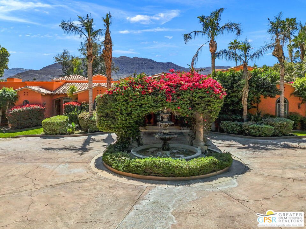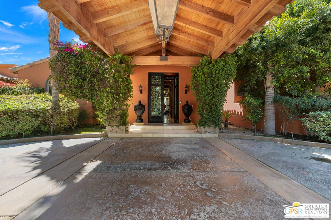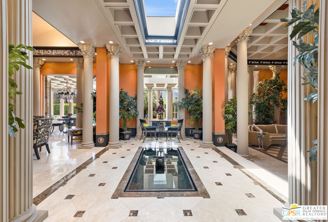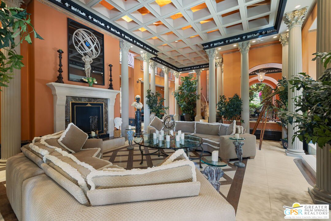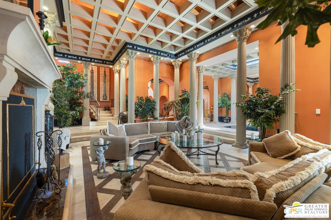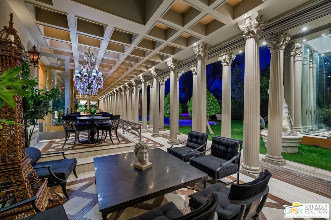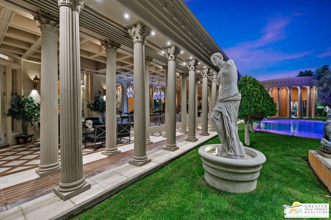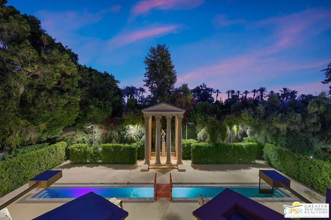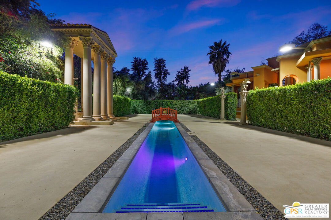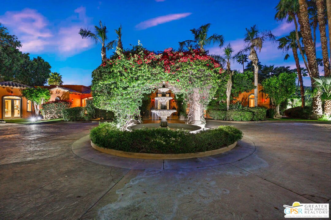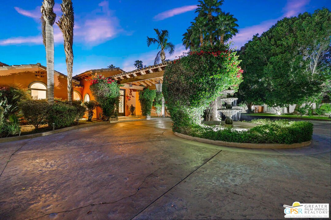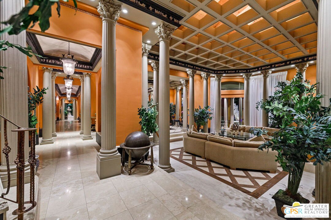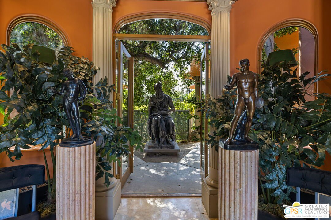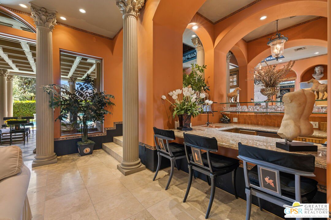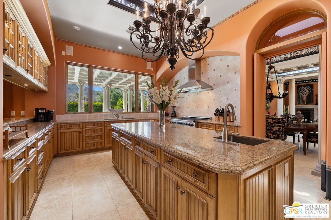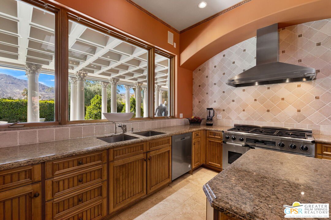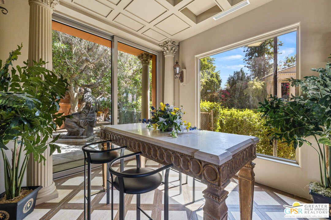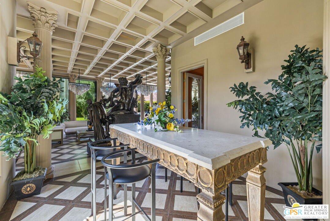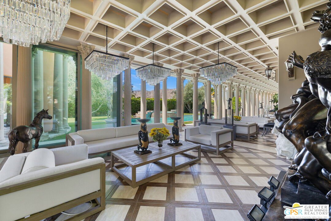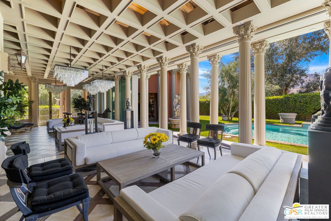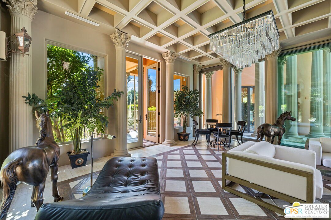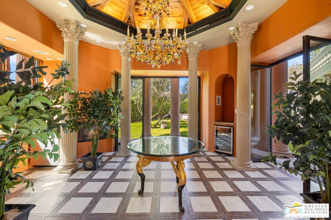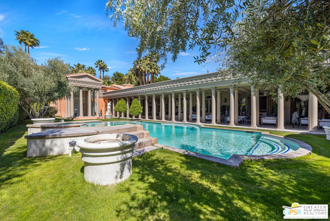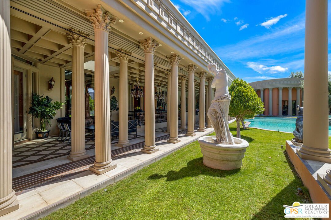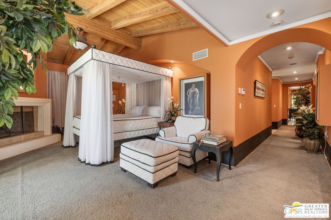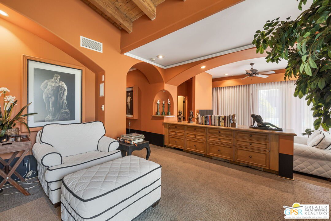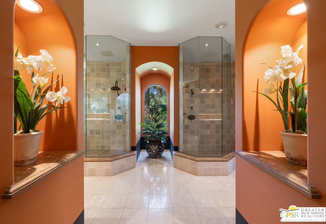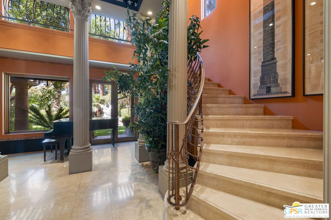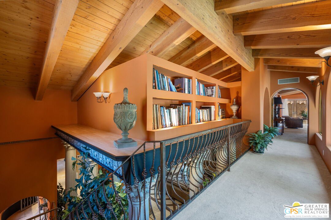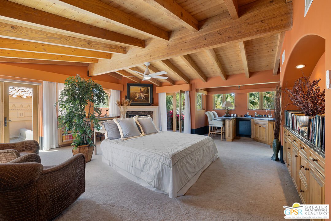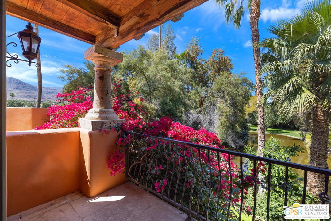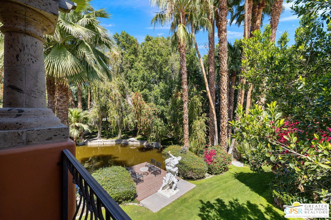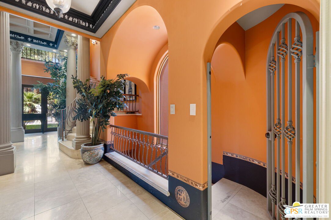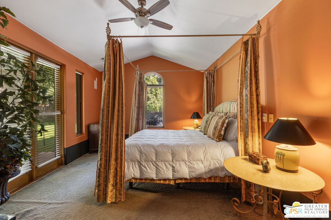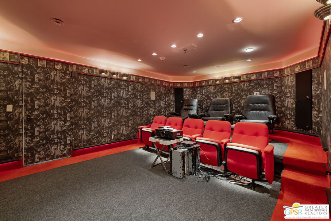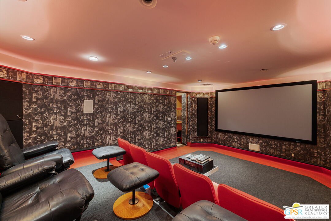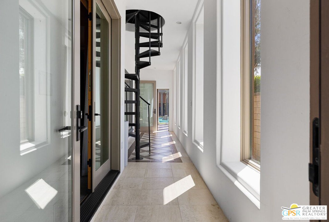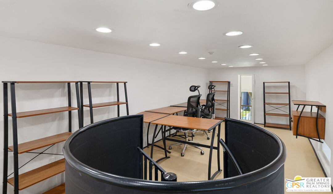41511 Bob Hope Dr, Rancho Mirage, CA 92270
- $3,850,000
- 9
- BD
- 13
- BA
- 10,615
- SqFt
- List Price
- $3,850,000
- MLS#
- 24-375195
- Status
- ACTIVE
- Type
- Single Family Residential
- Bedrooms
- 9
- Bathrooms
- 13
- Living Area
- 10,615
- Neighborhood
- Not in a Development
Property Description
ONE OF A KIND! Exquisite architectural estate in South Rancho Mirage that is minutes to golf, restaurants and retailers! More than 10,600 square feet of fabulous living reflecting an uncompromising standard of sophistication on 1.55 acres that includes two pools (one recreation and the other a lap pool), a private lake, and manicured grounds that frame this outstanding estate inspired by Classical design from ancient Greece. A collection of 9 bedrooms and 13 bathrooms (Main House has 4 complete bedroom ensuites while the Guest House has one 2 bedroom 2 bathroom unit with kitchen and living room plus three 1 bedroom, 1 bathroom units each with their own private entrance. Second kitchen w/ bathroom, too! Back in the Main House, the Grand Terrace takes center stage with its pillared columns and archways. Walls of glass slide away revealing pool, garden, and unobstructed mountain views. The prominent glass-framed Roman structure to the West rises two stories and was inspired by the Temple of Athena. A magnificent rotunda rises on the other end of the pool. There are foldaway glass walls and a fireplace, one of six on the property. Formal living room and adjacent formal dining with fountains and skylights in the mix. A series of conversation areas surround with stately columns, soaring ceilings, and artful use of natural stone including hardwood and Italian terrazzo. A gourmet kitchen with fabulous finishes opens to the breakfast room and adjacent south-facing sunroom. Nearby sitting area with fireplace and wet bar. Other amenities include a screening room, rooftop deck, lakeside dock with pedal dingy boat, and private office. Motor court easily accommodates guest parking. Paid rooftop solar (102 panels) in place!
Additional Information
- Pool
- Yes
- Year Built
- 1999
- View
- Mountains, Lake, Panoramic, Pool
- Garage
- Direct Entrance, Door Opener, Driveway, Circular Driveway, Parking for Guests, Porte-Cochere, Garage - 3 Car, Built-In Storage, Attached, Side By Side, Auto Driveway Gate, Driveway Gate
Mortgage Calculator
Courtesy of Keller Williams Luxury Homes, Brady Sandahl.
The information being provided by CARETS (CLAW, CRISNet MLS, DAMLS, CRMLS, i-Tech MLS, and/or VCRDS)is for the visitor's personal, non-commercial use and may not be used for any purpose other than to identifyprospective properties visitor may be interested in purchasing.Any information relating to a property referenced on this web site comes from the Internet Data Exchange (IDX)program of CARETS. This web site may reference real estate listing(s) held by a brokerage firm other than thebroker and/or agent who owns this web site.The accuracy of all information, regardless of source, including but not limited to square footages and lot sizes, isdeemed reliable but not guaranteed and should be personally verified through personal inspection by and/or withthe appropriate professionals. The data contained herein is copyrighted by CARETS, CLAW, CRISNet MLS,DAMLS, CRMLS, i-Tech MLS and/or VCRDS and is protected by all applicable copyright laws. Any disseminationof this information is in violation of copyright laws and is strictly prohibited.CARETS, California Real Estate Technology Services, is a consolidated MLS property listing data feed comprisedof CLAW (Combined LA/Westside MLS), CRISNet MLS (Southland Regional AOR), DAMLS (Desert Area MLS),CRMLS (California Regional MLS), i-Tech MLS (Glendale AOR/Pasadena Foothills AOR) and VCRDS (VenturaCounty Regional Data Share).

