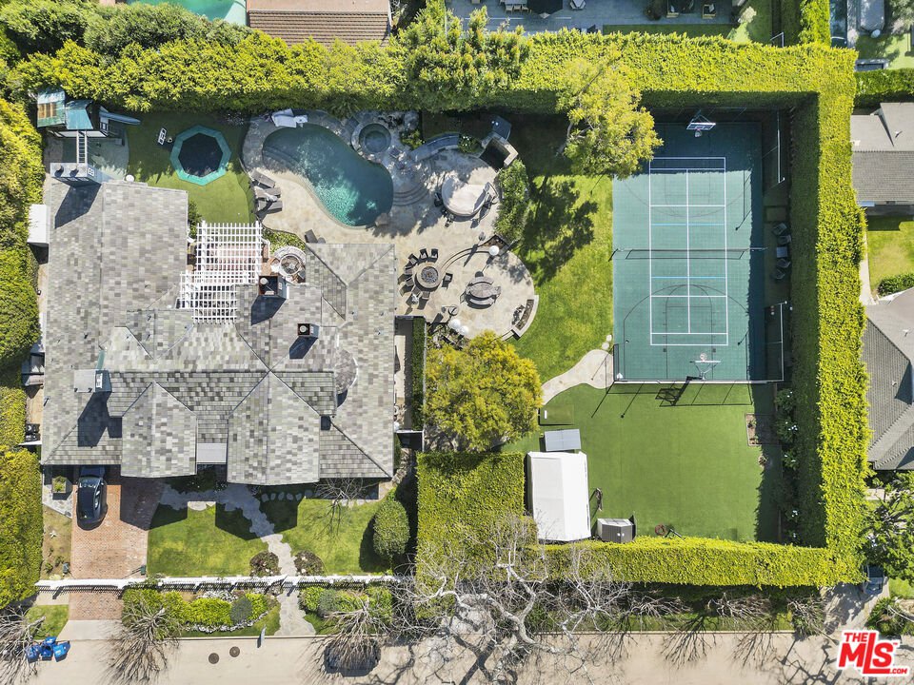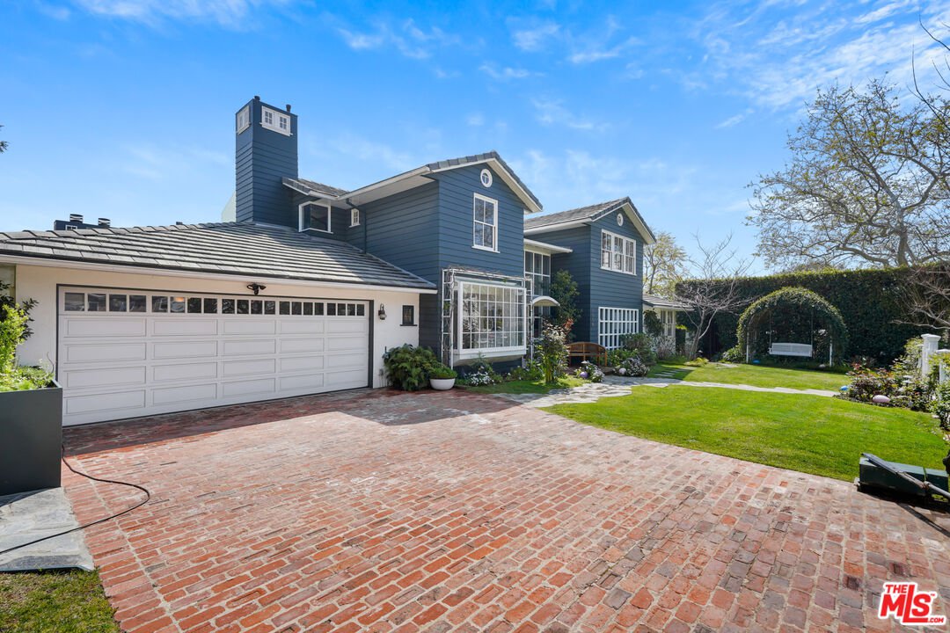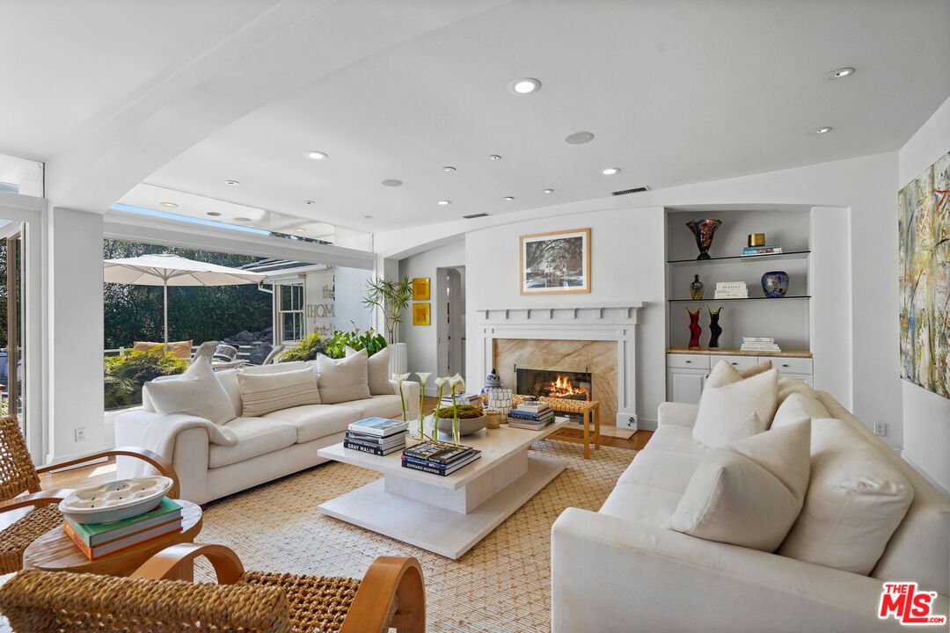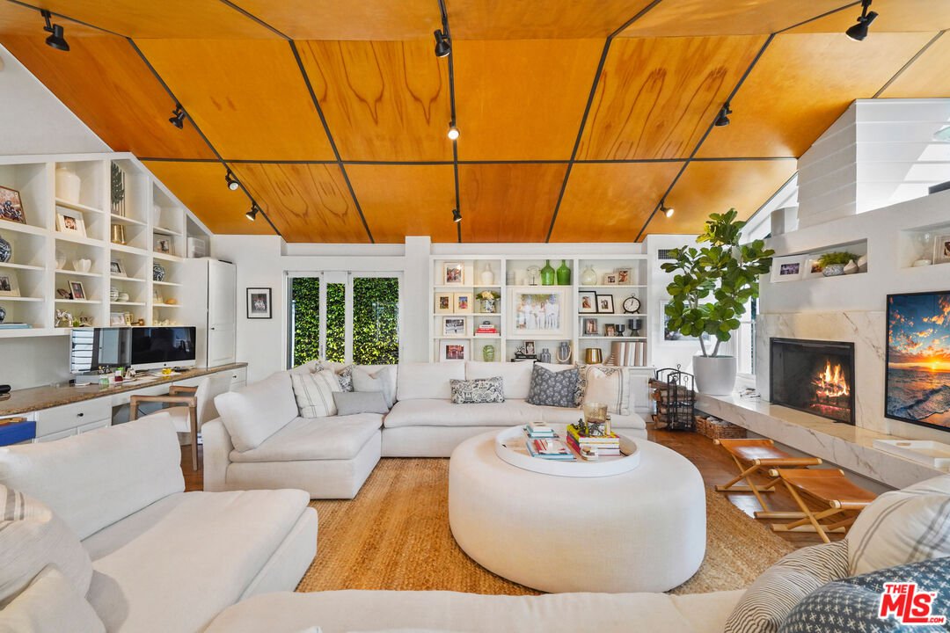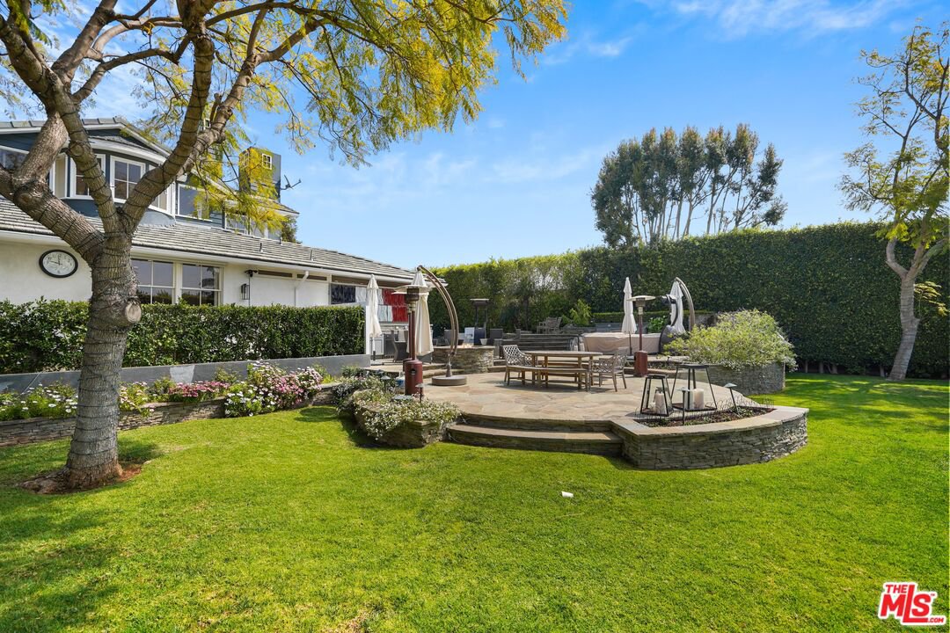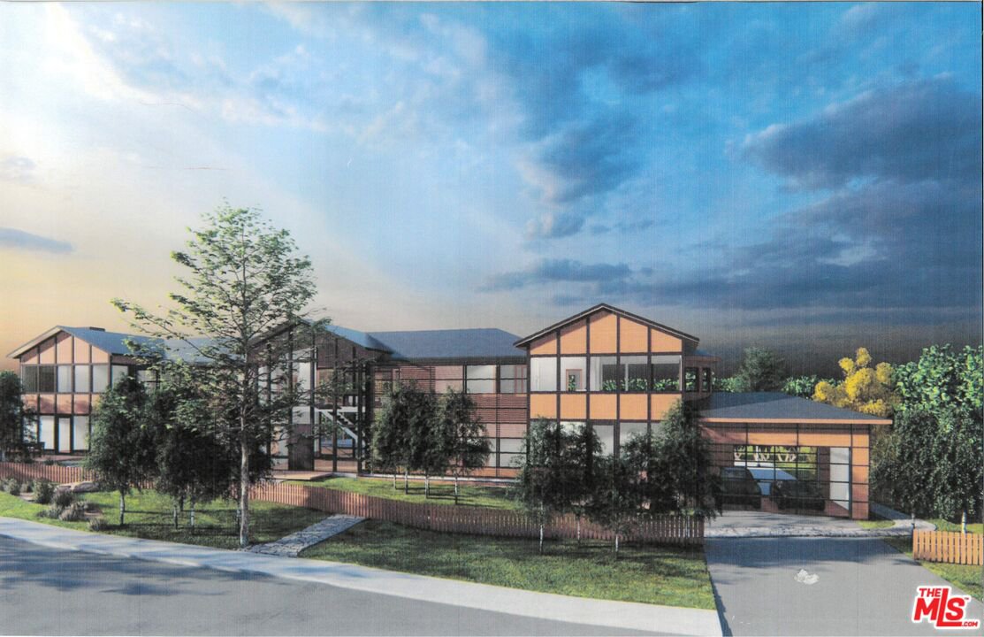1056 Corsica Dr, Pacific Palisades, CA 90272
- $16,495,000
- 5
- BD
- 5
- BA
- 5,376
- SqFt
- List Price
- $16,495,000
- MLS#
- 24-369351
- Status
- ACTIVE
- Type
- Single Family Residential
- Bedrooms
- 5
- Bathrooms
- 5
- Living Area
- 5,376
Property Description
Exquisite and tastefully done resort-like living home on an incredibly hard to find double-lot (two separate parcels) on one the best and most prestigious Pacific Palisades Riviera locations. Available to sell as separate lots: $10,500,000 for lot with home and/or $7,000,000 for lot currently without a structure. Each lot is approximately 12,500 sq. ft. Within a short distance to the world recognized Riviera Country Club; one of the greatest golf courses in the world and host to the greatest tournaments in the world. Inside this beautifully appointed home offers a seamless blend of comfort and sophistication across its spacious floor plan, offering apx. 5,376 square feet of luxurious living space.Seller has fully approved plans to build a 12,000 square foot brand new home on this rare resort like yard, to create a legendary, or to fully enjoy the home as-is. The first floor of this beautiful home exudes warmth and natural light, with sun-filled living spaces that seamlessly flow to the outdoors, taking full advantage of the incredible and truly breathtaking landscaped grounds that provide multiple outdoors to enjoy. Dive into relaxation in the shimmering pool, unwind in the bubbling hot tub, or gather around either of the two inviting fire pit areas for evenings filled with laughter, warmth and creating a lifetime of memories. Challenge friends to a friendly match on the paddle tennis court or full-size basketball court, kids can play on the built-in trampoline, slide and swing using the outdoor play structure or enjoy a game of grass volleyball in your own private oasis. With multiple patios and an outdoor grill area, entertaining is effortless, whether it's an intimate gathering or a grand affair for hosting large events or weddings that can host 200+ guests. Excluding the primary suite and nursery, all 4 secondary bedrooms are downstairs. One of the downstairs bedroom suites can easily be used as a secondary primary. Prepare gourmet meals with ease in the professional chef's kitchen, featuring top-of-the-line appliances and a layout designed for culinary mastery, with a large breakfast area nearby, all opening to the massive family room with cozy fireplace and secondary breakfast area with bay window to enjoy the views of the incredible yard. Whether you host casual meals in the family room or host elegant dinner parties in the formal dining room, each offers its own unique ambiance. Ascend upstairs to the 2,500 square foot second-story primary suite that overlooks the property. Indulge in the spa-like bathroom area with a unique skylit shower and find inspiration in the well-appointed office space that is currently used as a nursery. The suite also provides a massive closet with an entire additional room behind a secret door that storage is never an issue. Rarely do homes like this come on the market, with the ability to buy both lots side-by-side to either keep as-is, build a legendary estate using both lots or build a separate home on the separate lot.
Additional Information
- Pool
- Yes
- Year Built
- 1951
- View
- City Lights
- Garage
- Attached, Carport, Garage, Gated, Side By Side
Mortgage Calculator
Courtesy of Sotheby's International Realty, Robert Radcliffe.
The information being provided by CARETS (CLAW, CRISNet MLS, DAMLS, CRMLS, i-Tech MLS, and/or VCRDS)is for the visitor's personal, non-commercial use and may not be used for any purpose other than to identifyprospective properties visitor may be interested in purchasing.Any information relating to a property referenced on this web site comes from the Internet Data Exchange (IDX)program of CARETS. This web site may reference real estate listing(s) held by a brokerage firm other than thebroker and/or agent who owns this web site.The accuracy of all information, regardless of source, including but not limited to square footages and lot sizes, isdeemed reliable but not guaranteed and should be personally verified through personal inspection by and/or withthe appropriate professionals. The data contained herein is copyrighted by CARETS, CLAW, CRISNet MLS,DAMLS, CRMLS, i-Tech MLS and/or VCRDS and is protected by all applicable copyright laws. Any disseminationof this information is in violation of copyright laws and is strictly prohibited.CARETS, California Real Estate Technology Services, is a consolidated MLS property listing data feed comprisedof CLAW (Combined LA/Westside MLS), CRISNet MLS (Southland Regional AOR), DAMLS (Desert Area MLS),CRMLS (California Regional MLS), i-Tech MLS (Glendale AOR/Pasadena Foothills AOR) and VCRDS (VenturaCounty Regional Data Share).
