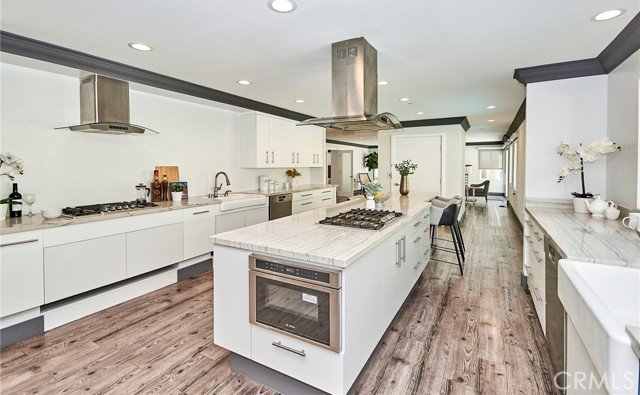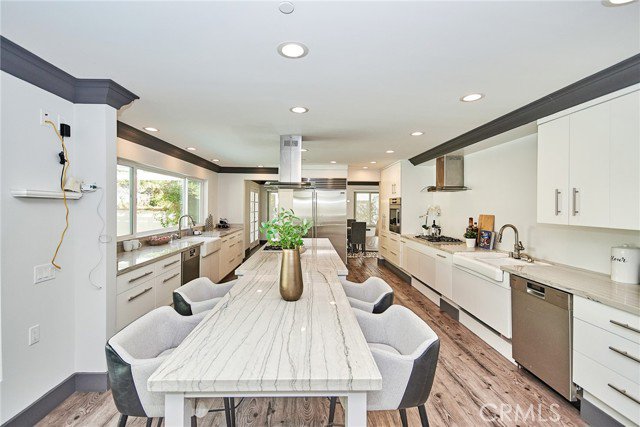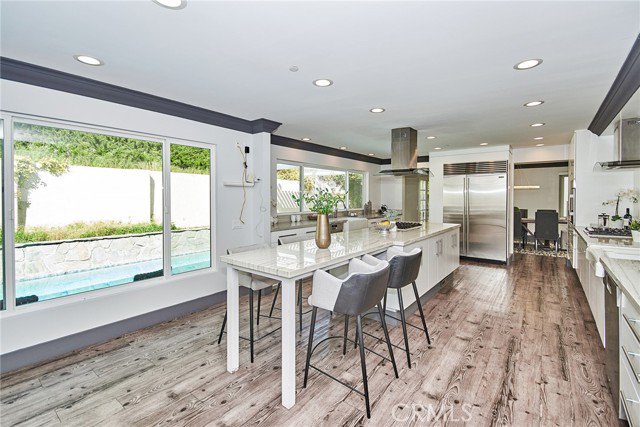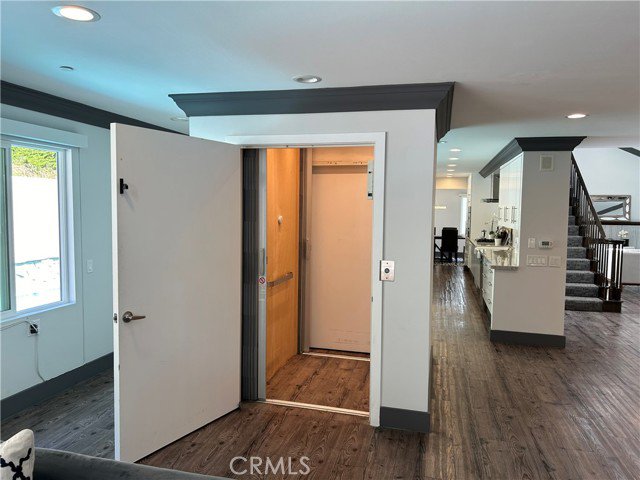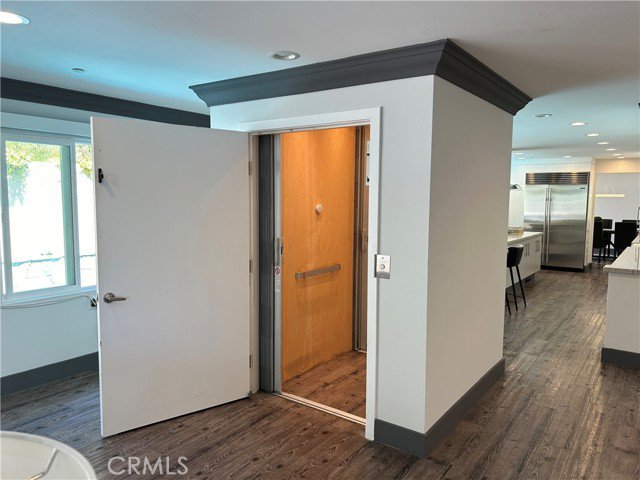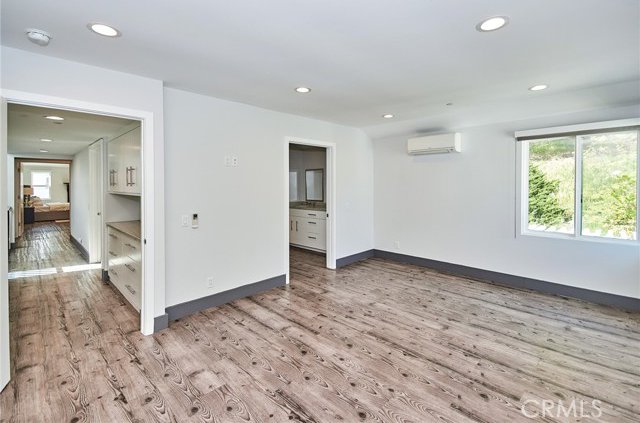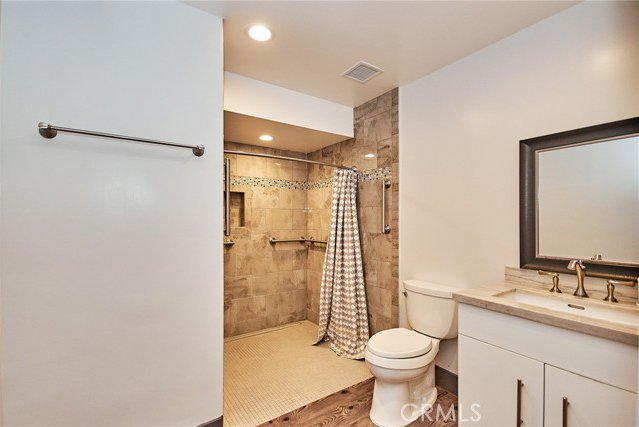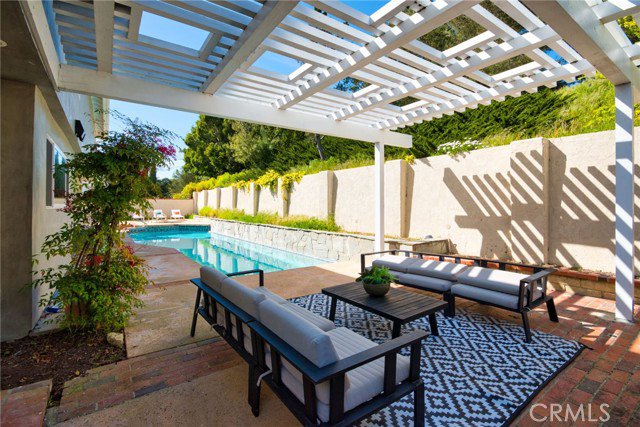5417 Valley View Road, Rancho Palos Verdes, CA 90275
- $3,495,000
- 4
- BD
- 6
- BA
- 5,523
- SqFt
- List Price
- $3,495,000
- Price Change
- ▼ $295,000 1714525390
- MLS#
- OC24063850
- Status
- ACTIVE
- Type
- Single Family Residential
- Bedrooms
- 4
- Bathrooms
- 6
- Living Area
- 5,523
Property Description
*** HUGE PRICE REDUCTION!! ** $455K REDUCTION!!! *** Elegantly Renovated Family Estate with Elevator & Pool, Settled in a Serene Cul De Sac of Palos Verdes' Countryside. This Meticulously Crafted Four-Bedroom, Six-Bathroom Residence seamlessly merges classical elegance with modern sophistication. Enriched with an elevator servicing every level from the garage to the Primary Suite, the property features a separate Lower level presenting a versatile first-floor bonus room with an en suite bath, offering the flexibility to serve as a fifth bedroom suite or a dedicated entertainment space. The extensively remodeled kitchen, reminiscent of professional-grade standards, showcases top-tier SubZero appliances, sleek stainless steel finishes, a wine fridge, extensive white stone countertops, dual sinks and dishwashers, along with ample restaurant-grade storage solutions. The welcoming open floorplan is accentuated by a soaring vaulted ceiling adorned with skylights in the large living room, complemented by a separated family room, both adorned with inviting fireplaces. Furthermore, a middle-level bedroom with an en suite bath provides added convenience, while upstairs, the Primary Suite, accompanied by a sumptuous master bath, awaits alongside two additional bedrooms sharing a Jack and Jill bath. The lower level additionally boasts a spacious play area, 3 car garage with direct access, comprehensive home air conditioning, a generator, tankless water heater, and the added convenience of an elevator for effortless mobility throughout the residence. Outside, a secluded pool and spa are
Additional Information
- Pool
- Yes
- Year Built
- 1981
- View
- N/K
Mortgage Calculator
Courtesy of T.N.G. Real Estate Consultants, Julie Wellendorf.














