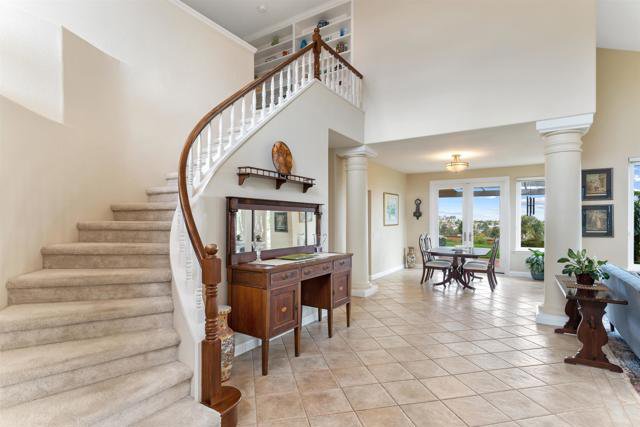1553 Parkview Drive, Vista, CA 92081
- $1,695,000
- 4
- BD
- 3
- BA
- 3,072
- SqFt
- List Price
- $1,695,000
- MLS#
- NDP2402405
- Status
- ACTIVE
- Type
- Single Family Residential
- Bedrooms
- 4
- Bathrooms
- 3
- Living Area
- 3,072
- Neighborhood
- Shadowridge
Property Description
Welcome to your dream home nestled in the rarely available Highlands West at Shadowridge. Immaculately maintained, this exceptional home offers an impeccable panoramic view and a sprawling .79-acre lot. Outdoor Oasis: Step into a beautifully landscaped yard featuring a saltillo tile patio, new patio structure, and an inviting gas fire pit that is ideal for relaxation and outdoor gatherings. Gourmet Kitchen: The recently remodeled kitchen is equipped with quartz countertops, Wolf cooktop, and new cabinetry. The adjacent breakfast area offers stunning views and opens onto the extensive rear patio. Comfortable Living Spaces: Relax in the family room, featuring an elegant fireplace, perfect for cozy evenings with loved ones. Additionally, a spacious office downstairs can serve as a fourth bedroom, if desired. Luxurious Primary Suite: Unwind in style upstairs, and enjoy the unparalleled views, complete with a fireplace, sitting area, and walk-in closet. The newly updated spa-like primary bathroom, features a tub, separate shower, and dual vanities. There are two additional bedrooms upstairs with an updated full bathroom, providing ample space for everyone in the household. Ideally located in a charming, walkable community of 23 semi-custom homes,residents enjoy access to several nearby parks and natural walking paths. Shadowridge Country Club and Rancho Buena Vista High School are only minutes away, and the beach is just a short 15 minute drive. Dont miss the opportunity to make this exquisite property your home!
Additional Information
- Year Built
- 1990
- View
- Mountains/Hills, Panoramic, Valley/Canyon, Neighborhood, City Lights
Mortgage Calculator
Courtesy of Camden Investment Strategies, Bert King.













































