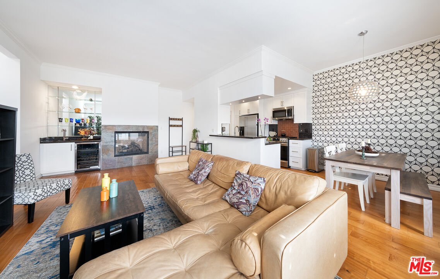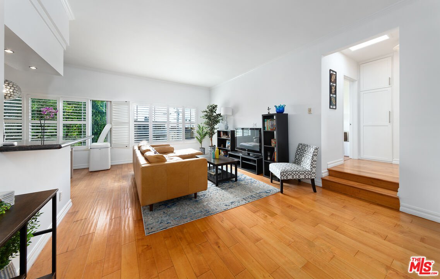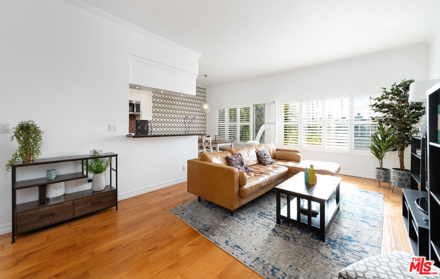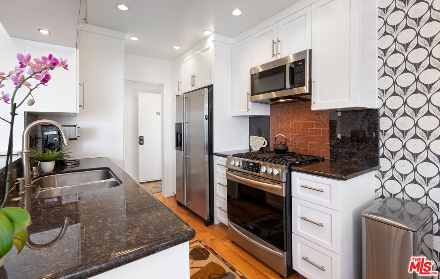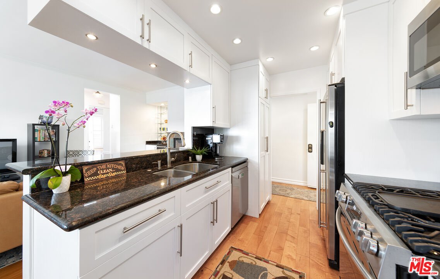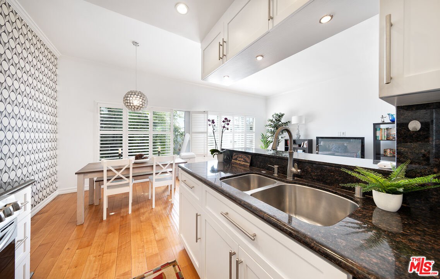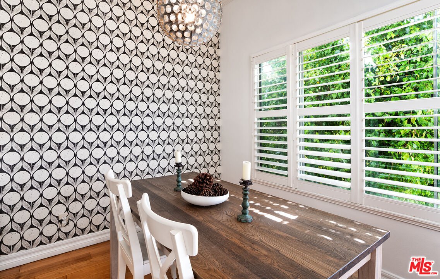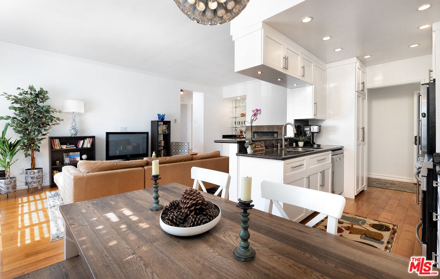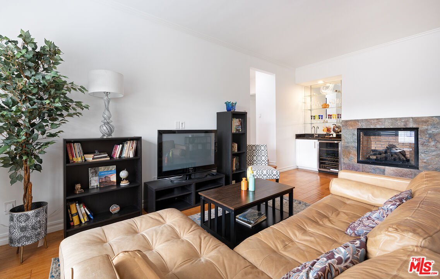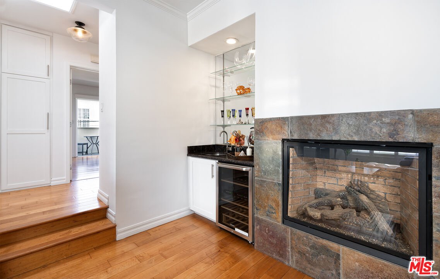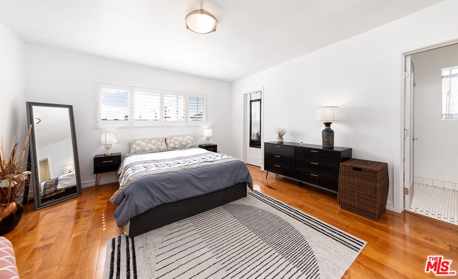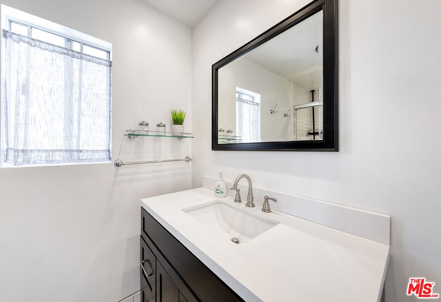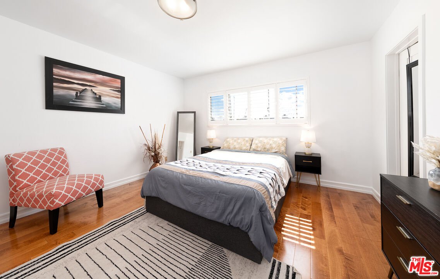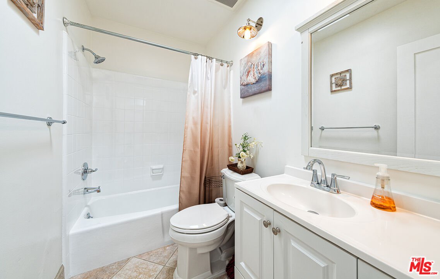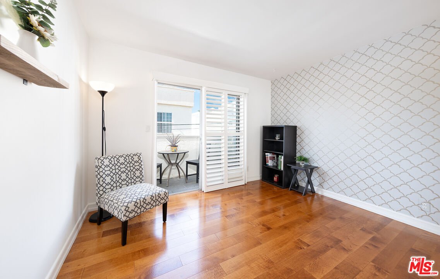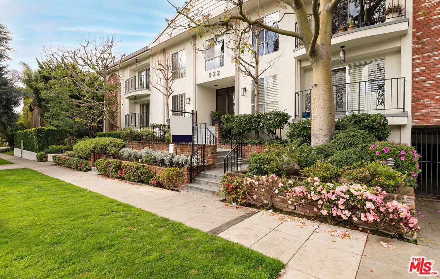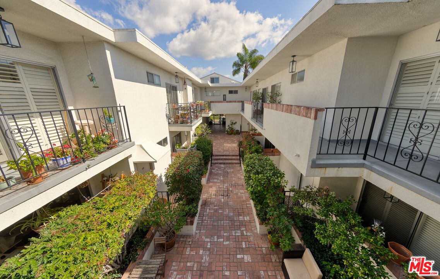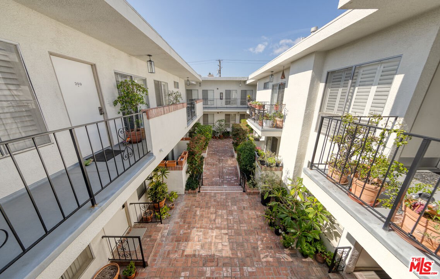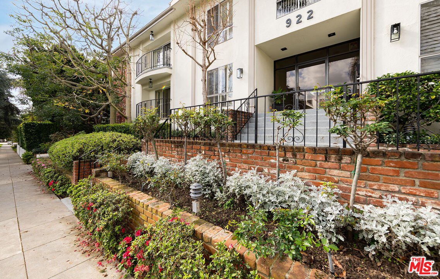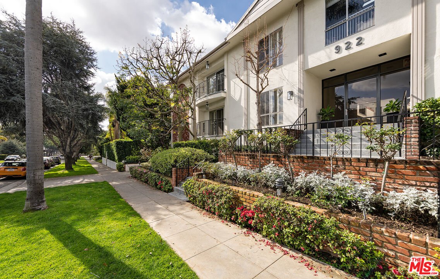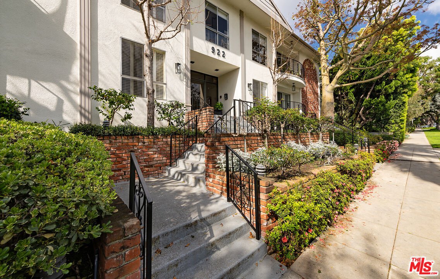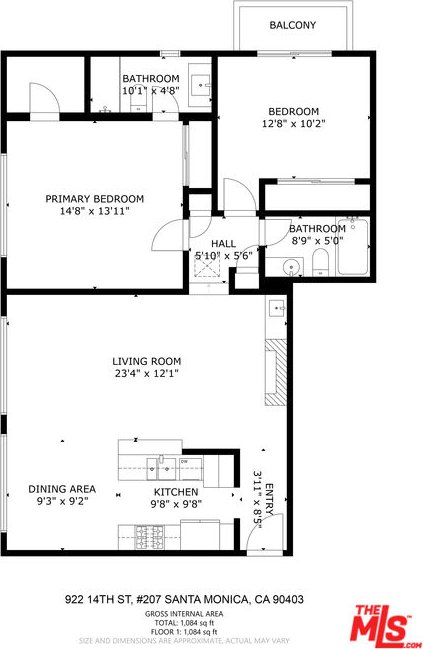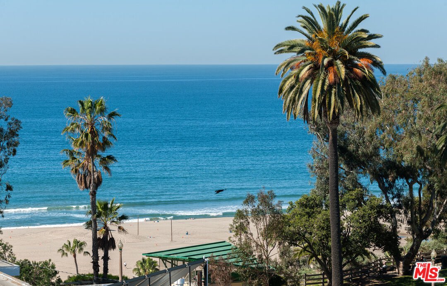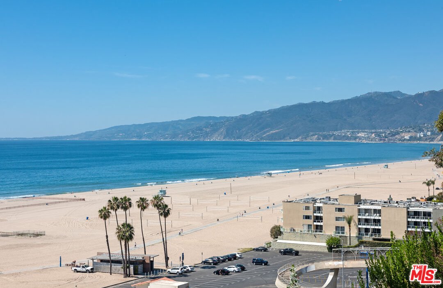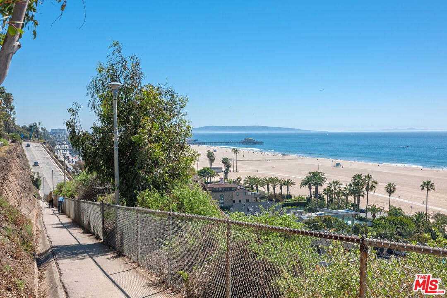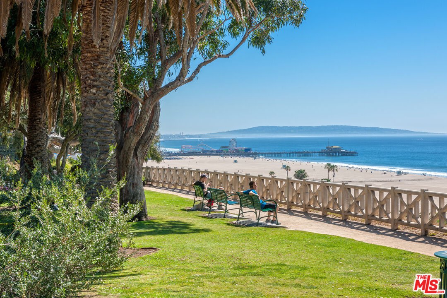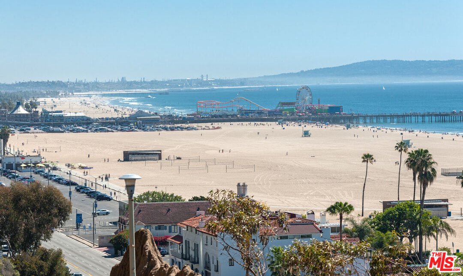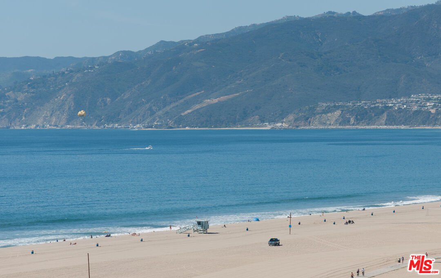922 14th St Unit 207, Santa Monica, CA 90403
- $1,210,000
- 2
- BD
- 2
- BA
- 1,032
- SqFt
- Sold Price
- $1,210,000
- List Price
- $1,149,000
- Closing Date
- Apr 26, 2024
- MLS#
- 24-370419
- Status
- SOLD
- Type
- Condo
- Bedrooms
- 2
- Bathrooms
- 2
- Living Area
- 1,032
Property Description
Do not miss this top-floor, west-facing unit, perfectly positioned in the coveted back corner, affording a unique sense of seclusion with very few shared walls. This unit show even better in person and has a really great vibe, so we encourage you to come and see it in person as it feels larger in person. Step inside to discover a space where natural light dances across an open floor plan, creating an inviting atmosphere that feels expansive beyond its measurements. The thoughtful renovation enhances every corner, blending modern aesthetics with unparalleled comfort, ensuring this home doesn't just look beautiful it feels vibrantly alive. Entertainers will revel in the layout, designed to seamlessly integrate living and dining areas, making gatherings both large and intimate an absolute delight. The kitchen features stainless steel appliances and granite countertops with a darling breakfast bar. Primary suite has an updated en suite bathroom with beautiful tile work. The second bedroom is perfectly set to be the flex space you need and is currently set up as an office/gym. The west-facing aspect not only bathes the space in light but also ushers amazing ocean breeze flowing through the unit allowing you to keep windows open year round. Residing just one block from the bustling Montana Avenue, this home places you at the epicenter of Santa Monica's charm. Here, a world of upscale shops, gourmet restaurants, and cozy cafes awaits, all just one block from your front door. The essence of 922 14th Street #207 is not just in its prime location or its sunlit, open spaces it's in the feeling you get when you realize you're in the heart of it all, yet able to retreat to your own peaceful, private corner of the world. This isn't just a place to live; it's a lifestyle waiting to be embraced. Located in sought after the Roosevelt school district. See private remarks for all showing requests.
Additional Information
- Year Built
- 1974
- View
- Tree Top, City, City Lights
- Garage
- Community Garage, Controlled Entrance, Gated, Subterr Tandem
Mortgage Calculator
Courtesy of The Condo Experts, Brian Maser. Selling Office: .
The information being provided by CARETS (CLAW, CRISNet MLS, DAMLS, CRMLS, i-Tech MLS, and/or VCRDS)is for the visitor's personal, non-commercial use and may not be used for any purpose other than to identifyprospective properties visitor may be interested in purchasing.Any information relating to a property referenced on this web site comes from the Internet Data Exchange (IDX)program of CARETS. This web site may reference real estate listing(s) held by a brokerage firm other than thebroker and/or agent who owns this web site.The accuracy of all information, regardless of source, including but not limited to square footages and lot sizes, isdeemed reliable but not guaranteed and should be personally verified through personal inspection by and/or withthe appropriate professionals. The data contained herein is copyrighted by CARETS, CLAW, CRISNet MLS,DAMLS, CRMLS, i-Tech MLS and/or VCRDS and is protected by all applicable copyright laws. Any disseminationof this information is in violation of copyright laws and is strictly prohibited.CARETS, California Real Estate Technology Services, is a consolidated MLS property listing data feed comprisedof CLAW (Combined LA/Westside MLS), CRISNet MLS (Southland Regional AOR), DAMLS (Desert Area MLS),CRMLS (California Regional MLS), i-Tech MLS (Glendale AOR/Pasadena Foothills AOR) and VCRDS (VenturaCounty Regional Data Share).
