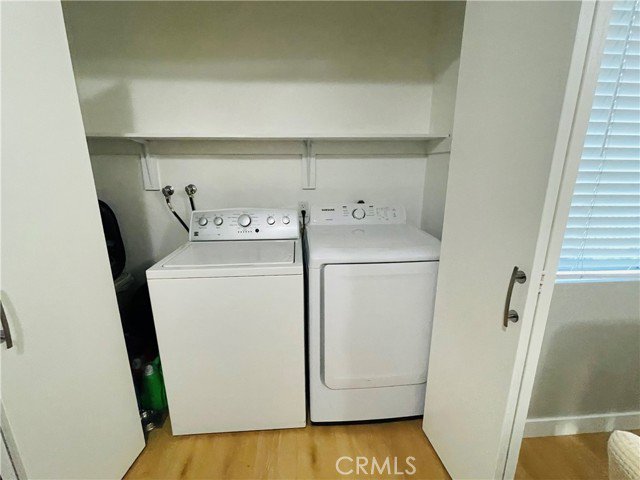8541 La Salle Street Unit #13, Cypress, CA 90630
- $549,900
- 2
- BD
- 1
- BA
- 881
- SqFt
- List Price
- $549,900
- MLS#
- PW24061342
- Status
- PENDING
- Type
- Condo
- Bedrooms
- 2
- Bathrooms
- 1
- Living Area
- 881
Property Description
Welcome to your newly renovated home in the heart of Cypress, CA, renowned for its exceptional schools including the prestigious Oxford Academy. Nestled within the gated community of Shady Glen, this charming two-bedroom, one full bath, single level condo awaits. Step into this ground floor condo offering convenience and ease of access. The inviting living room extends seamlessly onto a private covered patio, perfect for unwinding outdoors, complemented by additional outside storage. The interior has been freshly painted, boasting new laminate flooring and new baseboards throughout, creating a cozy ambiance. The nice sized kitchen features brand granite countertops, white cabinets accented with new satin nickel hardware and faucet. Essential appliances include a stainless-steel stove, dishwasher, hood, and ceiling fan, with washer and dryer hookups neatly tucked away for added convenience. The bathroom has been upgraded a new white vanity, lighting fixtures, and a sleek shower door. Newly installed blinds and front screen door to add to the charm. Convenience is enhanced by the assigned parking space located nearby, with additional unassigned parking available for guests and close proximity to community pool and club house amenities. The HOA monthly fee covers essential amenities such as water, trash, grounds maintenance, as well as access to the community pool and clubhouse. Conveniently located near shopping, top-rated schools, dining, parks, freeways, various community facilities, and also an unbeatable location. Don't miss out on the chance to make this your homeschedul
Additional Information
- Pool
- Yes
- Year Built
- 1981
- View
- N/K
Mortgage Calculator
Courtesy of Vylla Home, Inc., Jessica Francia.

















