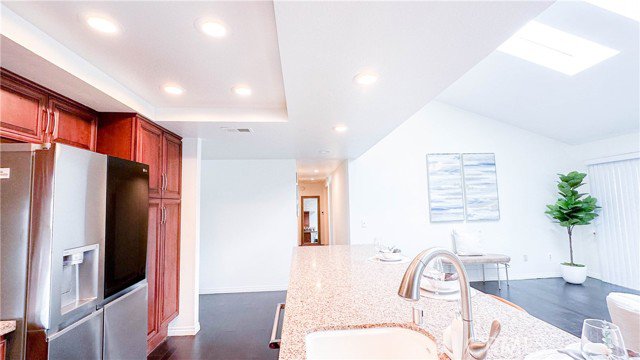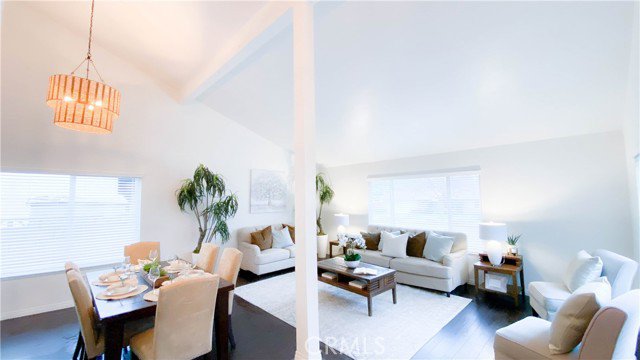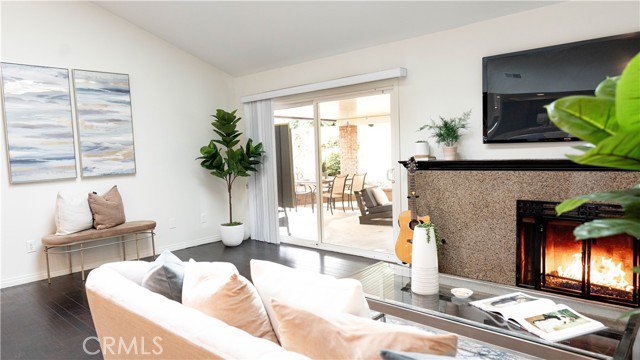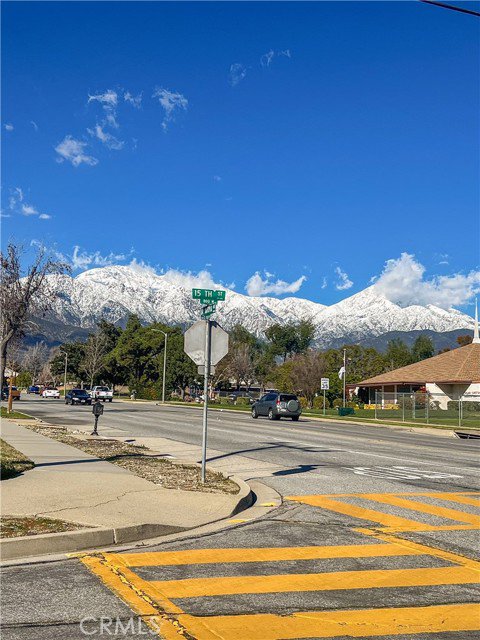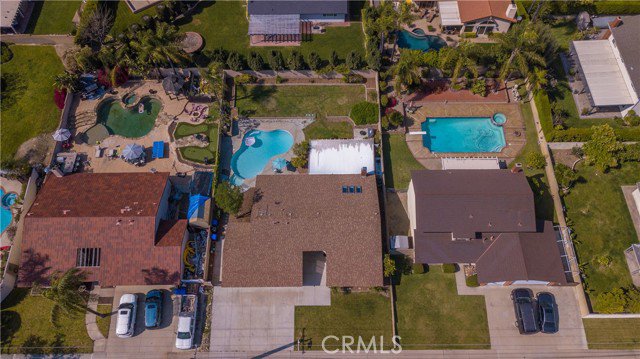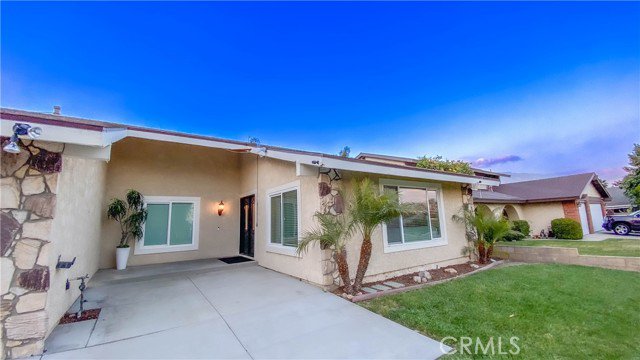881 15th Street, Upland, CA 91786
- $988,000
- 3
- BD
- 2
- BA
- 1,773
- SqFt
- List Price
- $988,000
- Price Change
- ▼ $50,888 1714436926
- MLS#
- PW24055211
- Status
- ACTIVE
- Type
- Single Family Residential
- Bedrooms
- 3
- Bathrooms
- 2
- Living Area
- 1,773
Property Description
Welcome to your luxurious retreat nestled in the heart of Upland, where elegance meets comfort in this meticulously crafted haven. This stunning property boasts a generous 1,773 square feet of living space, encompassing 3 bedrooms and 2 bathrooms, all thoughtfully designed to offer an unparalleled living experience. The property has recently received a facelift, including all new windows, all new blinds, all new insulation, a brand new heated pool and spa all new equipment equipment, tile, ledger, and plaster, new lighting, cosmetic upgrades, and bathroom upgrades. This property is turnkey and ready for its new owners! As you step inside, be greeted by the warmth of natural light cascading through brand new expansive windows, ultra high ceilings on this newly renovated interior. Embrace the epitome of modern convenience with a state-of-the-art kitchen featuring top-of-the-line appliances and a cutting-edge LG smart refrigerator, effortlessly combining style and functionality for the discerning chef. Entertainers dream kitchen! Indulge in the breathtaking panoramic views of the majestic mountains, seamlessly blending the tranquility of nature with the convenience of urban living. Entertain in style in your own private paradise, complete with a sparkling new pool, BBQ area, and inviting spaces designed for social gatherings and relaxation. This outdoor haven sets the stage for unforgettable moments. Convenience meets potential with the option to build an ADU in the expansive backyard, offering endless possibilities for additional income or multi-generational living arrangemen
Additional Information
- Pool
- Yes
- Year Built
- 1975
- View
- Mountains/Hills, Pool, Neighborhood, Trees/Woods
Mortgage Calculator
Courtesy of Realty One Group West, Cassie Corsaro.









