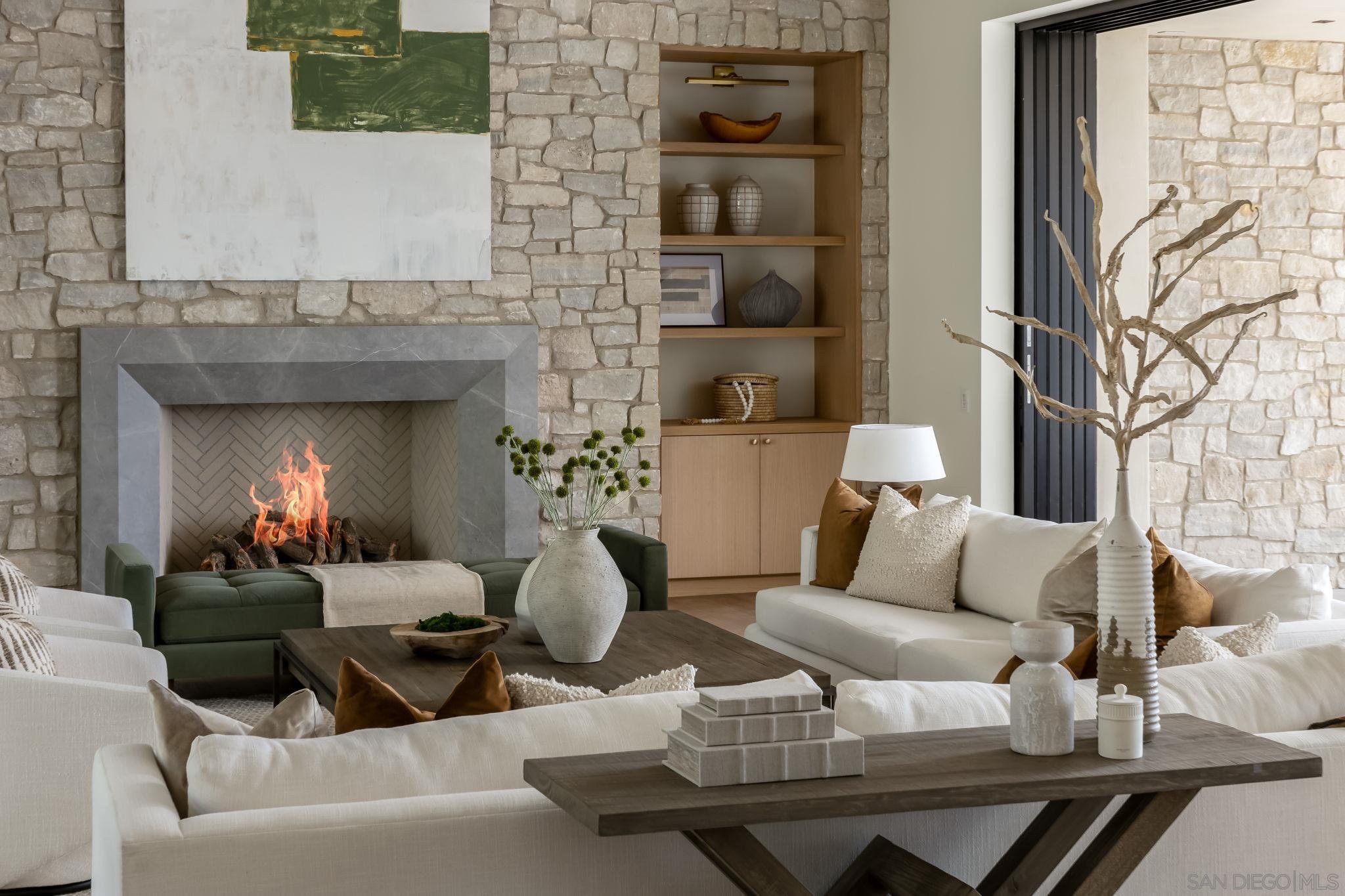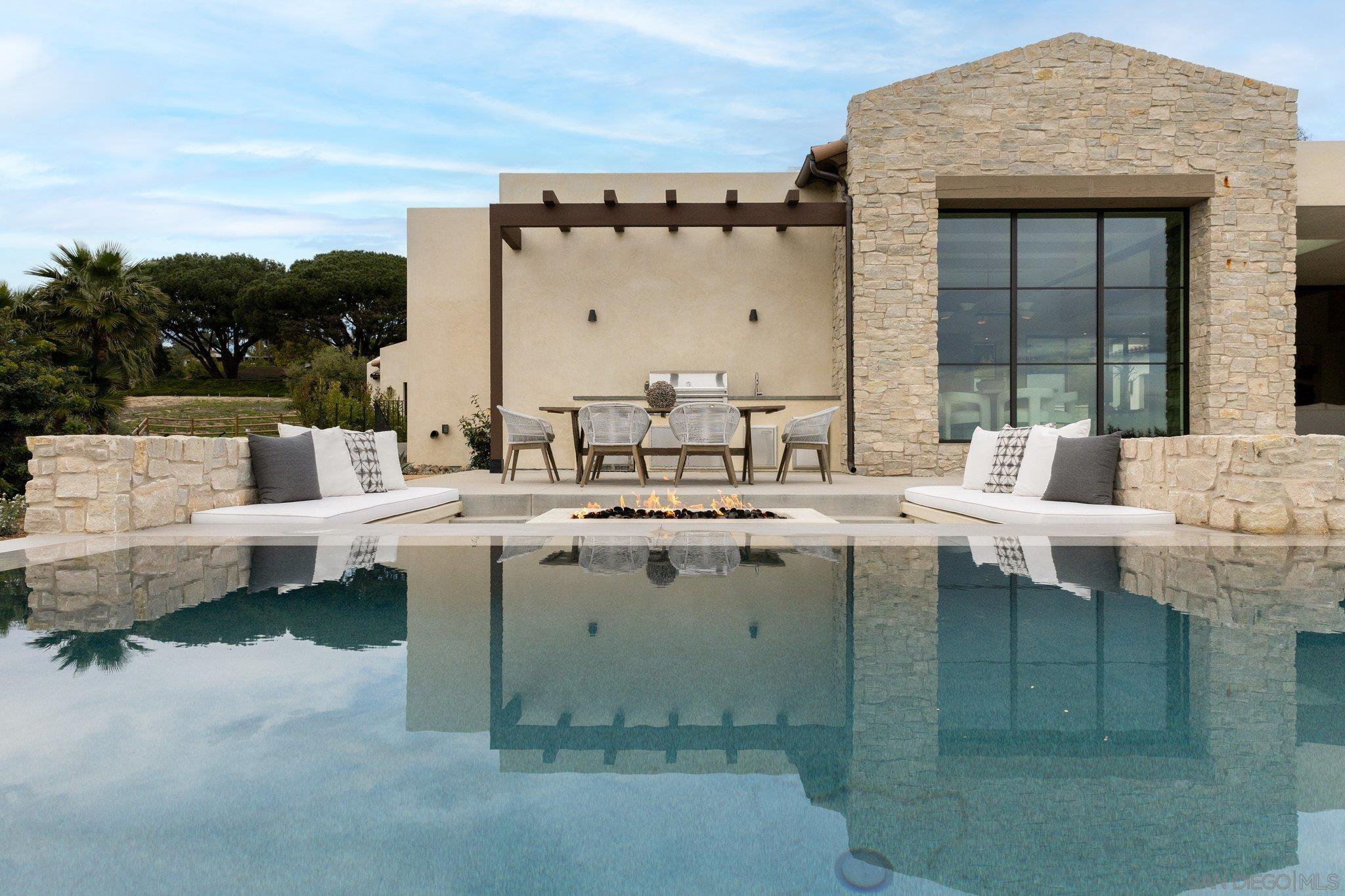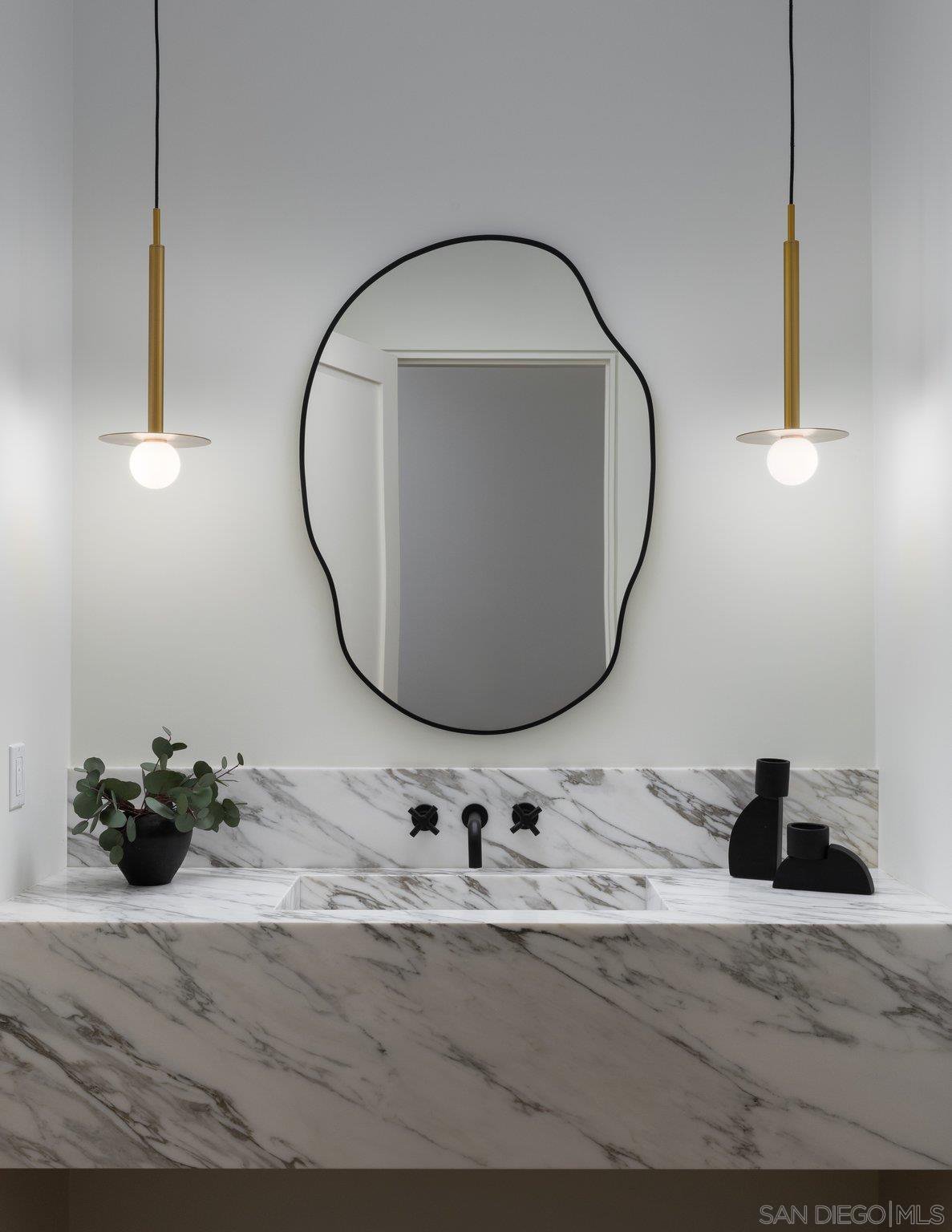16614-16 El Zorro Vista, Rancho Santa Fe, CA 92067
- $13,495,000
- 6
- BD
- 7
- BA
- 8,902
- SqFt
- List Price
- $13,495,000
- MLS#
- 240006289
- Status
- ACTIVE
- Type
- Single Family Residential
- Bedrooms
- 6
- Bathrooms
- 7
- Living Area
- 8,902
- Neighborhood
- Covenant
Property Description
Discover refined living at the BRAND-New 2024 Spring custom construction designed to perfection featuring Detached Guest Home on 2.04 VIEW acres on the widest street in premier Rancho Santa Fe Covenant. This Ultra-Luxe Estate seamlessly integrates indoor/outdoor living with sliding glass walls, grand light-filled living spaces, and Breathtaking Panoramic Vistas, elevating your lifestyle in this turnkey estate. Showcasing an expansive skylit veranda that beckons alfresco dining by the outdoor fireplace overlooks the zero-edge pool and spa, featuring a sunken fire-pit area with LED lighting for evening ambiance. Lutron lighting, Sonos surround, Nest, & Pentair app technology seamlessly integrates smart living. Indulging gourmet kitchen outfitted with top-of-the-line Wolf and SubZero appliances, complemented by Calacatta gold marble countertops and custom oak cabinetry. Featuring 5 bedrooms on the main level, a light-filled office, Powder bath with Borghini marble, fully-equipped wellness gym, temperature-controlled walk-in wine cellar, oversized game lounge with wet bar, 4-car garage, & lush landscaping. Primary suite is a luxurious retreat with Views above it all, Venetian plaster fireplace & custom built-ins creating a tranquil ambiance, while a Spa-like bath is the perfect sanctuary to unwind w/ large soak tub, private fountain courtyard, His/Her closets. Access to 60 miles of Covenant walking & running trails at entrance of street & ideal access to the Village, Roger Rowe Schools & Covenant Golf. Enjoy the ultimate in luxury living & a lifestyle unmatched in refinement.
Additional Information
- Pool
- Yes
- Year Built
- 2024
- View
- Mountains/Hills, Panoramic
Mortgage Calculator
Courtesy of Barry Estates, Laura Barry.


























