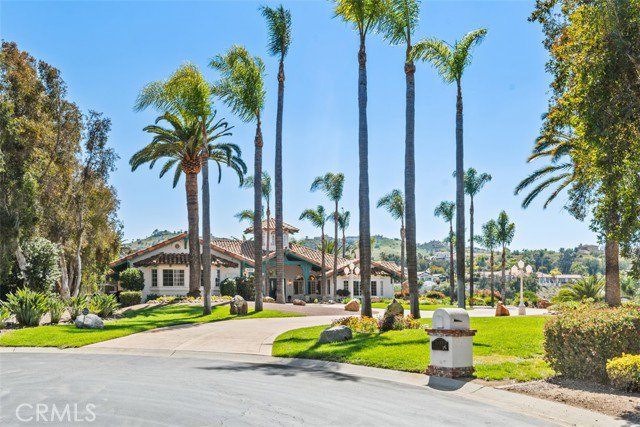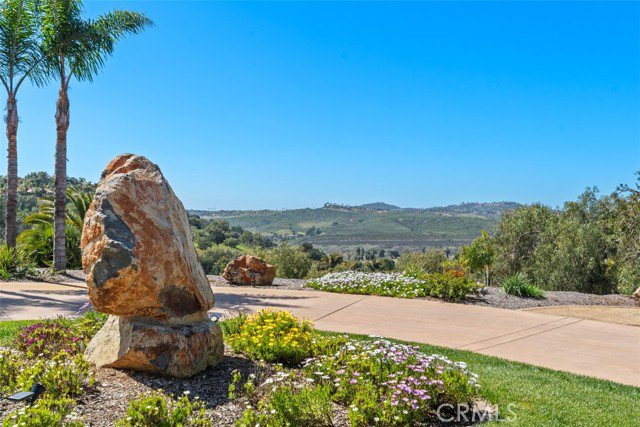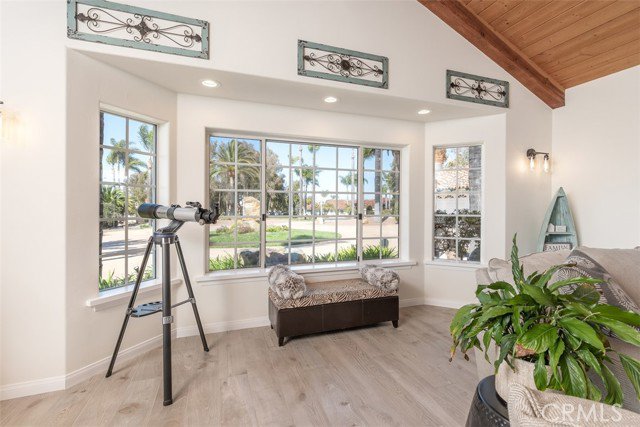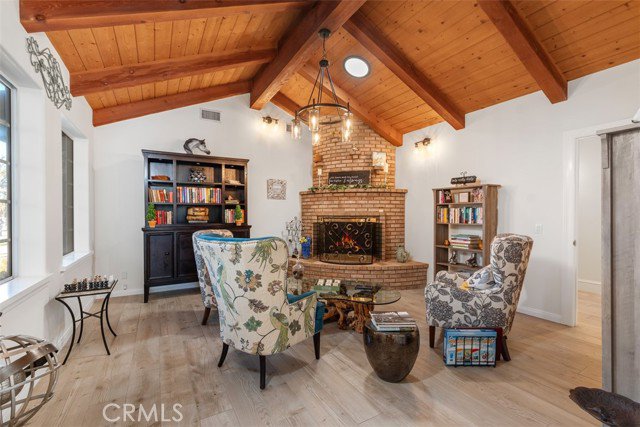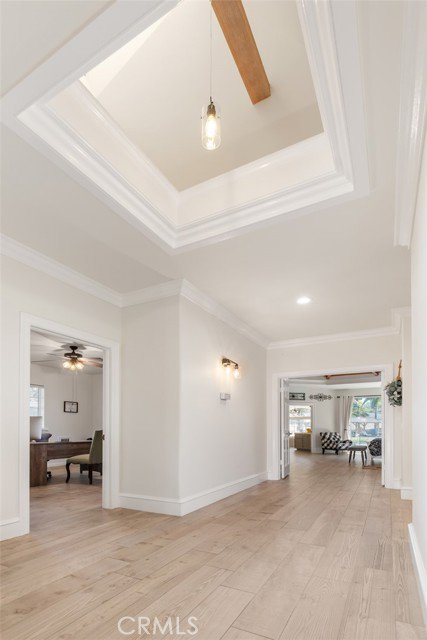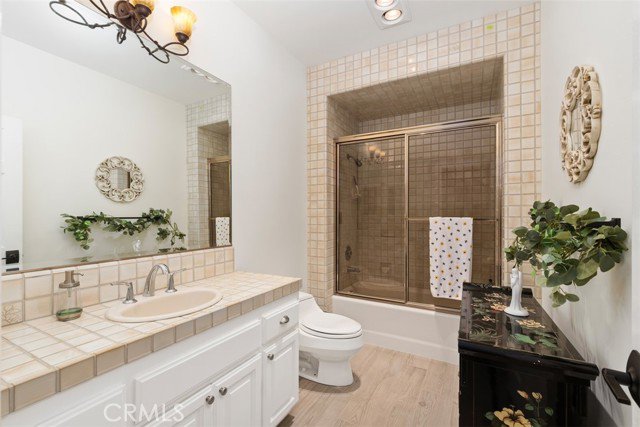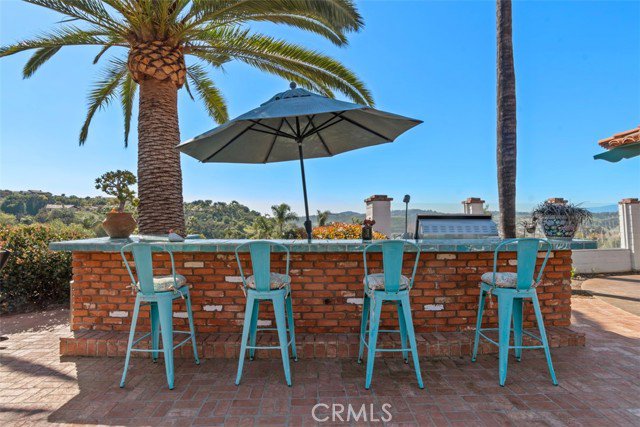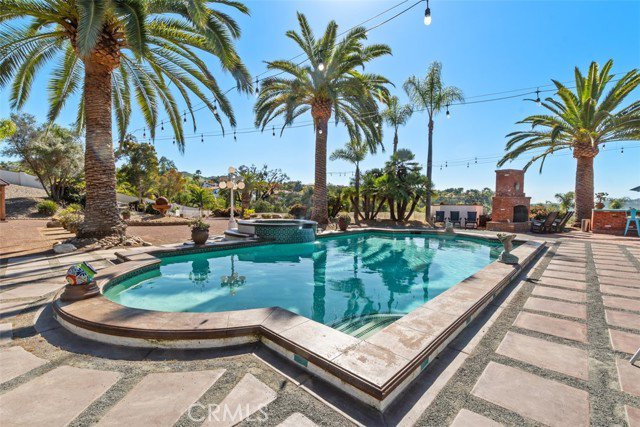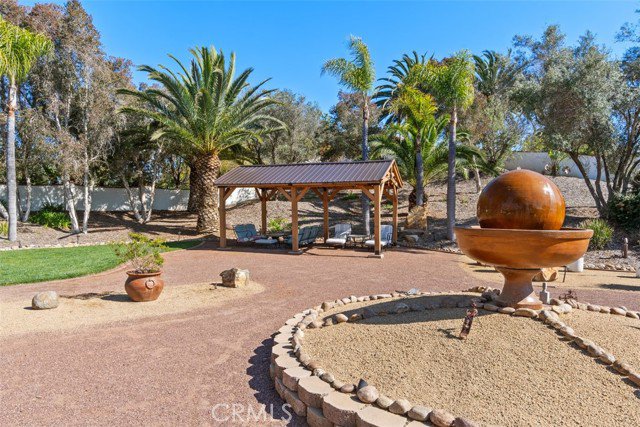31499 Lake Vista Cir, Bonsall, CA 92003
- $2,477,777
- 4
- BD
- 6
- BA
- 5,546
- SqFt
- List Price
- $2,477,777
- MLS#
- SW24053713
- Status
- ACTIVE
- Type
- Single Family Residential
- Bedrooms
- 4
- Bathrooms
- 6
- Living Area
- 5,546
Property Description
Welcome home to your own tropical paradise in this exceptional single level estate! Truly an inspiring architectural masterpiece with million $$$ views! Located on 2.04 acres in the prestigious gated community of Lake Vista Estates! Featuring 5546 asf., 4 oversized en-suite bedrooms, 6 baths, formal living with exquisite shiplap wood wall, planked wood beam ceiling, custom built-ins & fireplace, formal dining with coffered ceiling & fireplace, gourmet Chef's kitchen with granite slab counter tops, center island with sink, top of the line appliances, dining counter, custom cabinetry, large walk-in pantry, incredible kitchen view windows & dining area, spectacular family room with wet bar & fireplace, library/parlor with skylight & fireplace, spacious primary suite with fireplace, walk-in closet & luxury primary bath, huge laundry room with sink, built-in ironing board, closet & loads of storage, stunning planked wood ceilings, NEW designer lighting, ceiling fans, LED lights, interior paint, exterior trim paint, gorgeous wood tile flooring & PEX plumbing pipes throughout, inviting open floor plan with superior design, extra wide hallways, custom skylights, impressive foyer, perfect for entertaining from all aspects. One of the secondary bedrooms has direct access to the garage which is perfect for in-law/maids quarters. Outdoors you will find your own tropical paradise with a sparkling salt water pool & spa, pool bath with shower, outdoor kitchen with BBQ, dining counter, 2 power burners, warming drawer, sink, utensil drawer & storage compartments, brick fireplace, NEW pergol
Additional Information
- Pool
- Yes
- Year Built
- 1993
- View
- Panoramic, Valley/Canyon, Other/Remarks, Neighborhood, City Lights
Mortgage Calculator
Courtesy of Allison James Estates & Homes, Sherrie Snyder.

