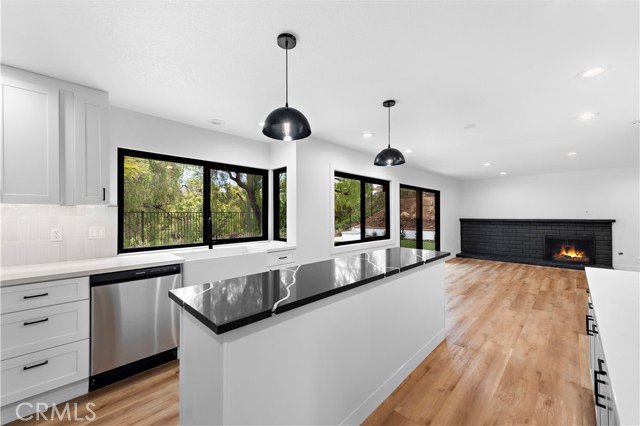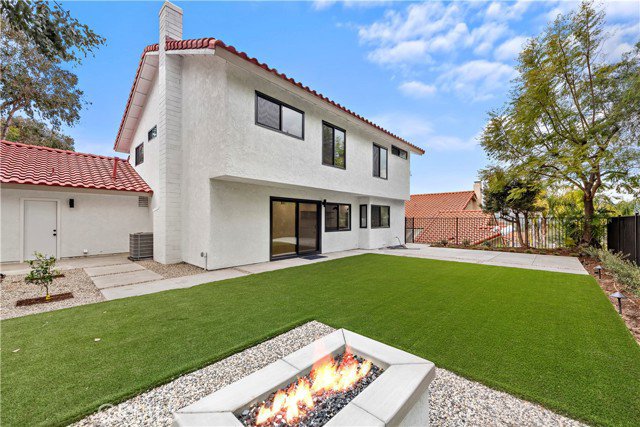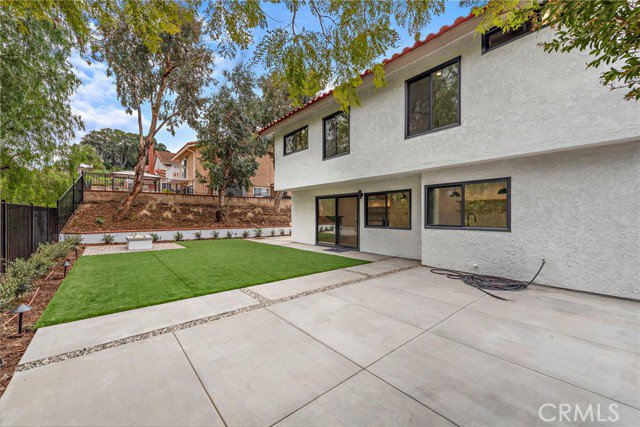174 Canyon Woods Road, Anaheim Hills, CA 92807
- $1,405,000
- 4
- BD
- 3
- BA
- 2,304
- SqFt
- Sold Price
- $1,405,000
- List Price
- $1,375,000
- Closing Date
- May 03, 2024
- MLS#
- OC24056707
- Status
- SOLD
- Type
- Single Family Residential
- Bedrooms
- 4
- Bathrooms
- 3
- Living Area
- 2,304
Property Description
Spectacular city lights view home offered in the highly desirable Pepper Tree Hills Community of Anaheim Hills. This 4 bed 3 bath home with approximately 2,304 sq ft of living space is situated on an 8,960 sq ft lot and is located at the top of the hill on a cul de sac street providing the utmost in privacy and tranquility. Every surface has been reconstructed with the finest materials and craftsmanship including the exterior, interior, landscape, HVAC and electrical. Custom double doors open to the foyer with soaring ceilings and a custom switch back stair case illustrating a modern and sophisticated design. The adjacent living room is spacious with gorgeous luxury vinyl plank floors, a wall of windows and a custom tiled fireplace. The chefs kitchen is a dream come true with stainless steel appliances including a 5 Burner range/oven, custom soft closing drawers and cabinets with plenty of work space. The large quartz top center island opens to the great room with wet bar and sliding door that lead outside making al fresco dining a breeze. The Primary Bedroom is located upstairs with a ceiling fan and a barn door leading to the Spa-like Primary Bath with floating dual sinks and a custom step in shower. Three more spacious bedrooms and a custom full bath complete the upstairs configuration. 3 car garage and a stone's throw from blue ribbon schools, world class dining and shopping make this a must see!
Additional Information
- Year Built
- 1977
- View
- Mountains/Hills, Valley/Canyon, Other/Remarks, Neighborhood, Peek-A-Boo, Trees/Woods, City Lights
Mortgage Calculator
Courtesy of TMP Properties, James Martin. Selling Office: Solomon's Realtors, Inc..

















































