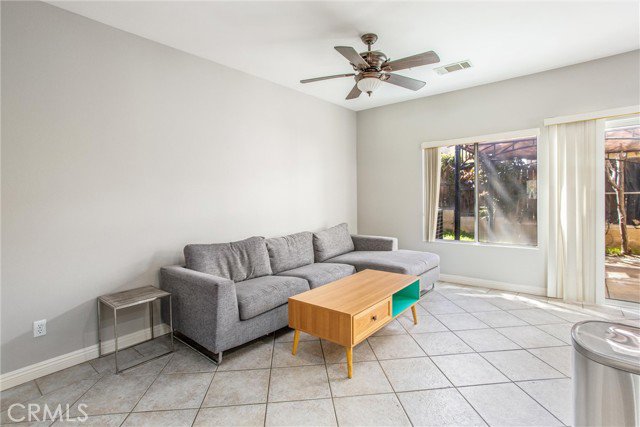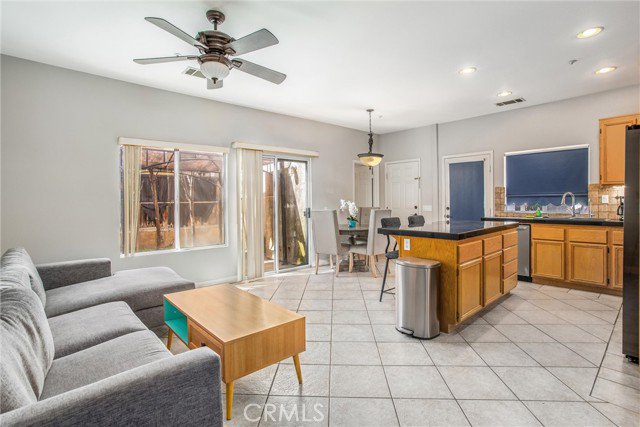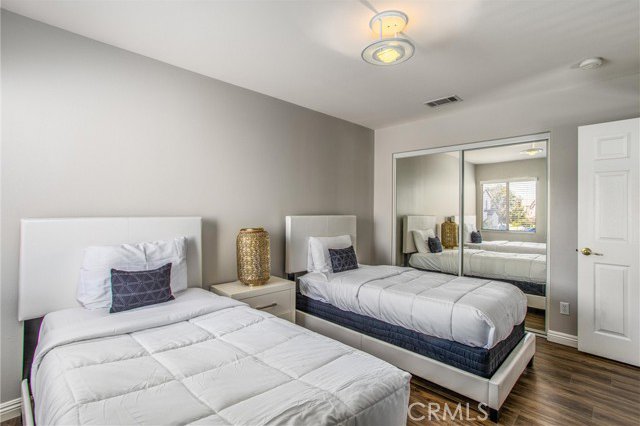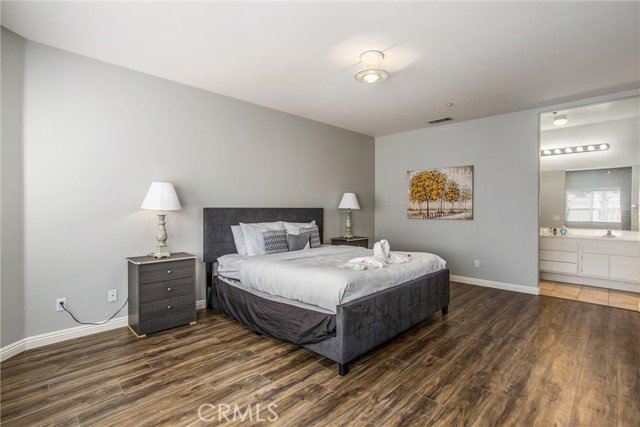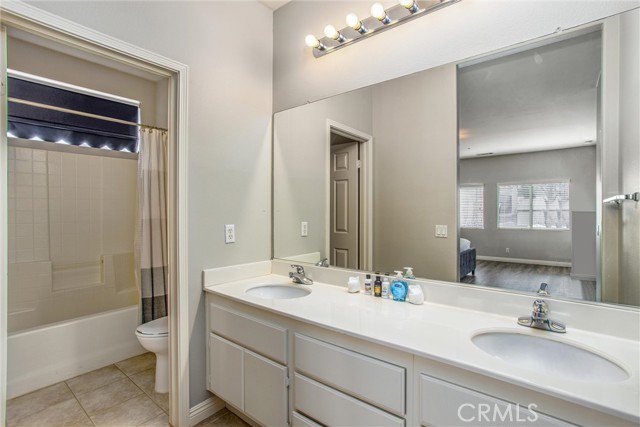11466 Gower Street, Loma Linda, CA 92354
- $699,900
- 4
- BD
- 3
- BA
- 2,203
- SqFt
- List Price
- $699,900
- Price Change
- ▼ $90 1715045591
- MLS#
- EV24054551
- Status
- ACTIVE
- Type
- Single Family Residential
- Bedrooms
- 4
- Bathrooms
- 3
- Living Area
- 2,203
Property Description
Absolutely turnkey South Loma Linda executive home; high quality, low-maintenance living with an open floor plan and convenient community access! This original community model sits peacefully on a quiet corner lot with no thru traffic, just steps from the great outdoors. Enter into an airy, bright living room with charming gas fireplace and box windowsill. Living room flows seamlessly into a customizable dining area/family space as well as a generous kitchen featuring stainless steel appliances, ample counter space on granite countertops with a classy Mediterranean tile backsplash, and an island with additional storage space and breakfast bar. Step into a low maintenance backyard with fruit trees and patio pad. The downstairs also houses an indoor laundry room, powder room, and direct access to the finished two-car garage. Upstairs, you will find a cozy loft space, perfect for a bistro table, relaxing couch, or study space, as well as all bedrooms and a full bath. The private primary suite boasts a walk-in closet and en suite full bath including his-and-her sinks and bath/shower. Recessed lighting, designer ceiling fixtures, and premium flooring throughout. Updated HVAC system. Tile roofing. Fantastic cosmetically and structurally! Located just steps from Leonard Bailey park and Mt. View Elementary, around the corner from amenities, down the street from the world-renowned Loma Linda University Medical Center as well as Redlands Community Hospital, and easy access to commuting options. Highly desired schools. The total package!
Additional Information
- Year Built
- 2001
- View
- Mountains/Hills, Neighborhood, City Lights
Mortgage Calculator
Courtesy of KELLER WILLIAMS REALTY, MARK NAZZAL.









