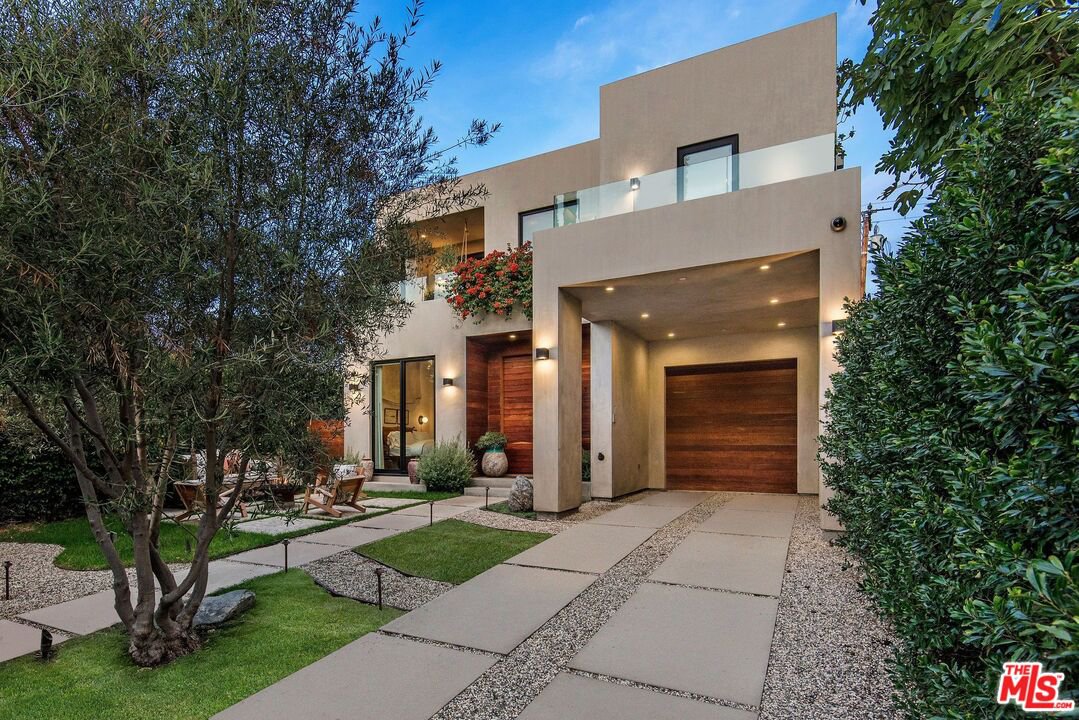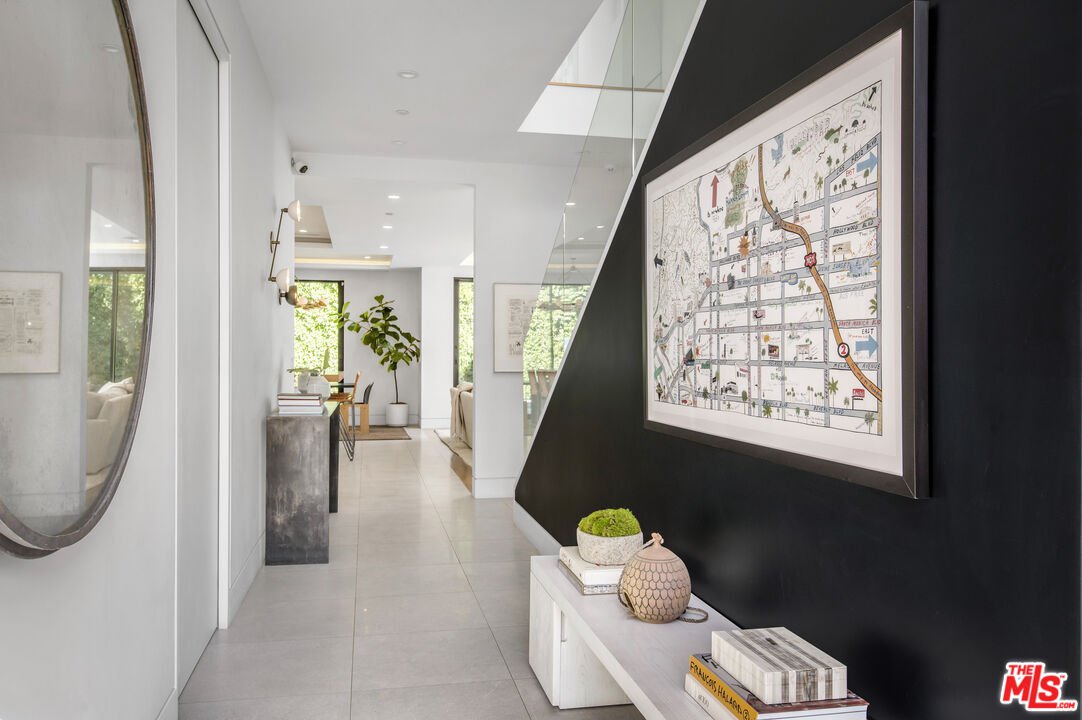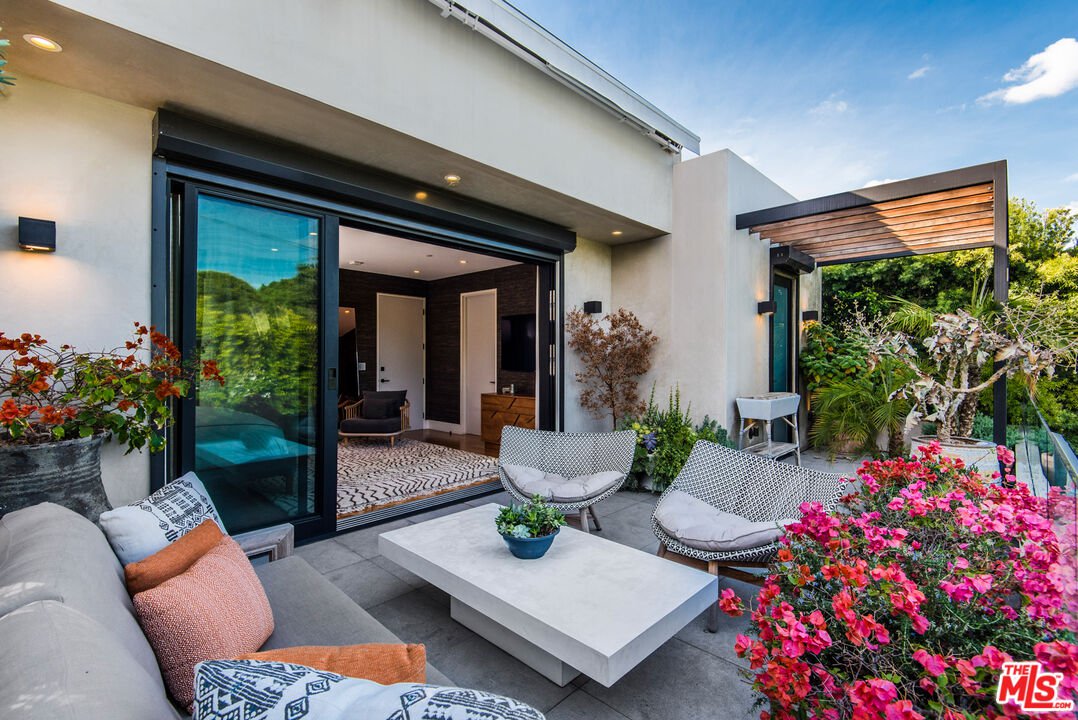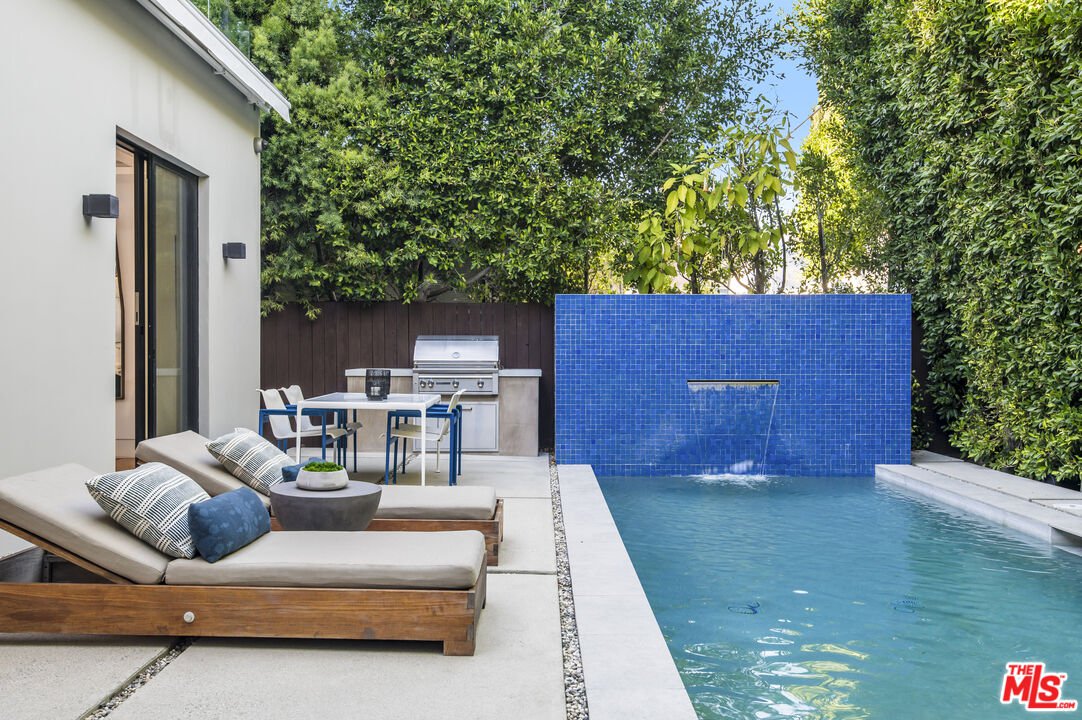518 Huntley Dr, West Hollywood, CA 90048
- $4,550,000
- 3
- BD
- 3
- BA
- 2,510
- SqFt
- List Price
- $4,550,000
- MLS#
- 24-366901
- Status
- ACTIVE
- Type
- Single Family Residential
- Bedrooms
- 3
- Bathrooms
- 3
- Living Area
- 2,510
Property Description
Welcome to 518 Huntley Drive. This one of a kind architectural home is a captivating blend of sleek design, inviting warmth and modern elegance. Nestled mid block on one of the most desirable streets in West Hollywood West, this home exudes sophistication and chic style showcasing a balance of wood, stone, and glass, giving it a warm organic appeal. Step inside to an open-concept layout seamlessly integrating the living, dining, and kitchen featuring high ceilings and fleetwood doors. Equipped with a gourmet kitchen, top-of-the-line gaggenau appliances, custom Italian cabinetry, a large walk-in pantry, and a spacious island that serves as a gathering point for entertaining. This home features three bedrooms plus an office, each designed with relaxation, privacy and beautiful outdoor spaces. The primary suite is a true retreat, with a spacious layout, a luxurious spa like bathroom, custom motorized black out shades, walk-in closet, two large private terraces overlooking the beautifully landscaped surroundings and dressed with plush potted plants from rolling greens. The outdoor spaces create a sanctuary of tranquility, featuring a meticulously landscaped olive garden, a sparkling pool and spa, a patio area perfect for al fresco dining, over 1500 sq ft of outdoor terraces effortlessly integrating the indoor and outdoor living areas, a fire pit area with zen lounge and a custom fountain. Privacy is ensured with mature hedges and landscaping, creating a serene oasis in the midst of the city. Additional features include lutron lighting system, security cameras, door bird entry, outdoor heaters, motorized driveway gate, built in BBQ and indoor and outdoor speakers. The property includes a finished one-car garage (currently used as a gym) and additional three parking spaces behind gates. Located steps from some the best restaurants and shopping in all of Los Angeles, this home offers a harmonious blend of modern design, luxurious amenities, and a prime location. It is a true masterpiece that exemplifies contemporary living at its finest!
Additional Information
- Pool
- Yes
- Year Built
- 2014
- View
- None
- Garage
- Attached, Driveway, Garage Is Attached, Garage - 1 Car, Door Opener, Direct Entrance, Covered Parking, Auto Driveway Gate, Private Garage, Gated, Driveway Gate, Driveway - Pavers
Mortgage Calculator
Courtesy of The Agency, Jennifer Purdue.
The information being provided by CARETS (CLAW, CRISNet MLS, DAMLS, CRMLS, i-Tech MLS, and/or VCRDS)is for the visitor's personal, non-commercial use and may not be used for any purpose other than to identifyprospective properties visitor may be interested in purchasing.Any information relating to a property referenced on this web site comes from the Internet Data Exchange (IDX)program of CARETS. This web site may reference real estate listing(s) held by a brokerage firm other than thebroker and/or agent who owns this web site.The accuracy of all information, regardless of source, including but not limited to square footages and lot sizes, isdeemed reliable but not guaranteed and should be personally verified through personal inspection by and/or withthe appropriate professionals. The data contained herein is copyrighted by CARETS, CLAW, CRISNet MLS,DAMLS, CRMLS, i-Tech MLS and/or VCRDS and is protected by all applicable copyright laws. Any disseminationof this information is in violation of copyright laws and is strictly prohibited.CARETS, California Real Estate Technology Services, is a consolidated MLS property listing data feed comprisedof CLAW (Combined LA/Westside MLS), CRISNet MLS (Southland Regional AOR), DAMLS (Desert Area MLS),CRMLS (California Regional MLS), i-Tech MLS (Glendale AOR/Pasadena Foothills AOR) and VCRDS (VenturaCounty Regional Data Share).














































