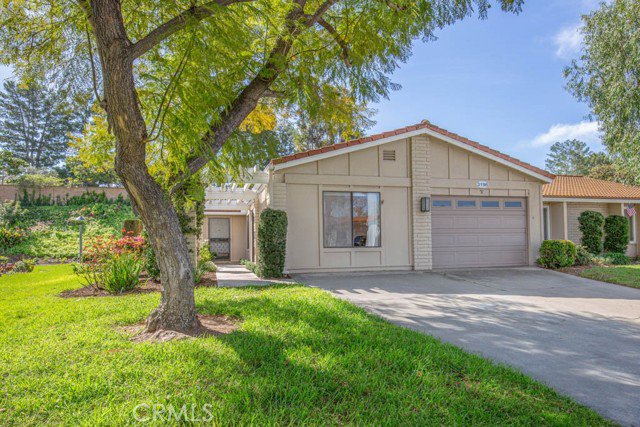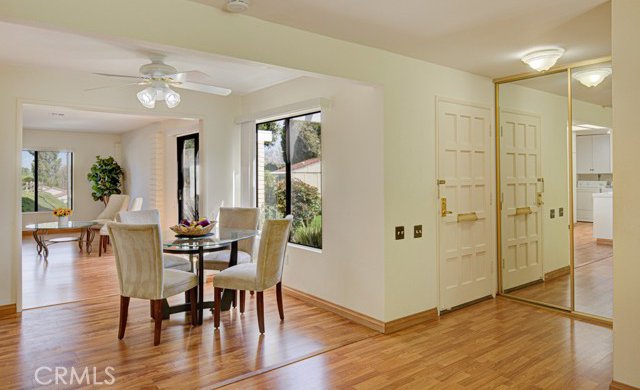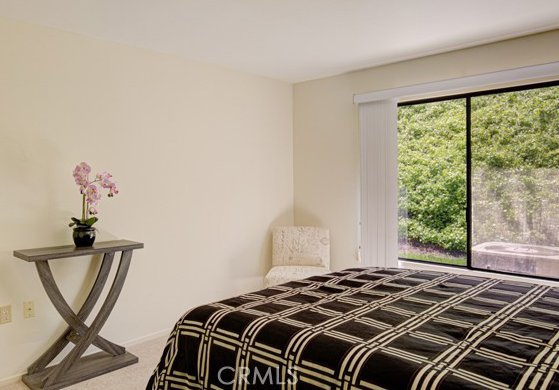3196 Via Buena Vista Unit #A, Laguna Woods, CA 92637
- $725,000
- 2
- BD
- 2
- BA
- 1,406
- SqFt
- List Price
- $725,000
- MLS#
- PW24054526
- Status
- CONTINGENT
- Type
- Condo
- Bedrooms
- 2
- Bathrooms
- 2
- Living Area
- 1,406
Property Description
Here's your chance to own the rare El Doble model 2 bedroom/2 bathroom floor plan. Nestled on a quiet cul-de-sac with only one shared wall, this end unit feels like a single family home! You'll appreciate the open and flowing layout. The unique design offers two primary suites separated by the living area. The enclosed front room offers an additional living area, adding valuable square footage and versatility - it's ready and waiting for you to use it as a home office, TV room, large dining room, craft room, music studio or art studio...it's up to you! Large windows throughout the home flood the interior with natural light and views of the lush foliage and lawn that surround the home. A skylight in the kitchen also lets in natural light all day. The spacious patio off the living room offers a pleasant, private place to entertain or catch the cool coastal breezes. Central air and heat throughout keeps the temperature just as you like it. The smooth ceilings throughout are another indication of how this home has been nicely maintained. The kitchen features a range, microwave, dishwasher and loads of cabinets. Roll-out drawers in the pantry make everything easy to reach. The washer and dryer are conveniently located at the end of the kitchen. There's an extra-long and extra-wide garage with shelves and an automatic garage door opener. The home is in nearly original condition and priced accordingly, so you can feel free to make the changes you appreciate most and make this home your own. Ownership gives you access to Laguna Woods' vast array of private amenities. HOA includes w
Additional Information
- Pool
- Yes
- Year Built
- 1975
Mortgage Calculator
Courtesy of Village Real Estate Services, Marlene Bridges.



























