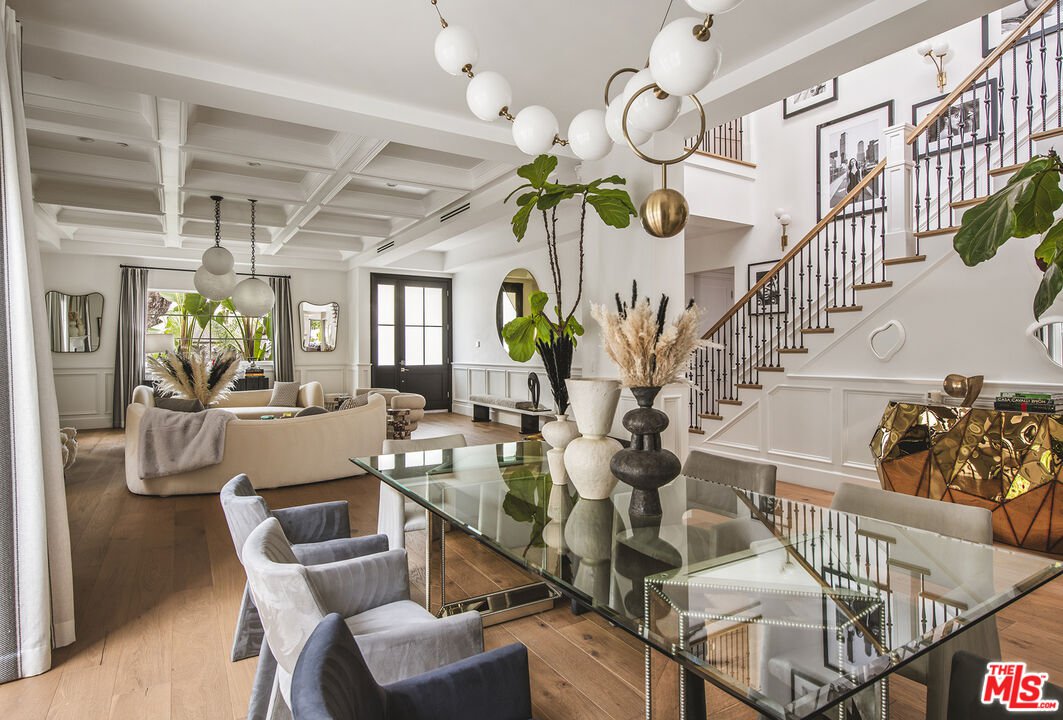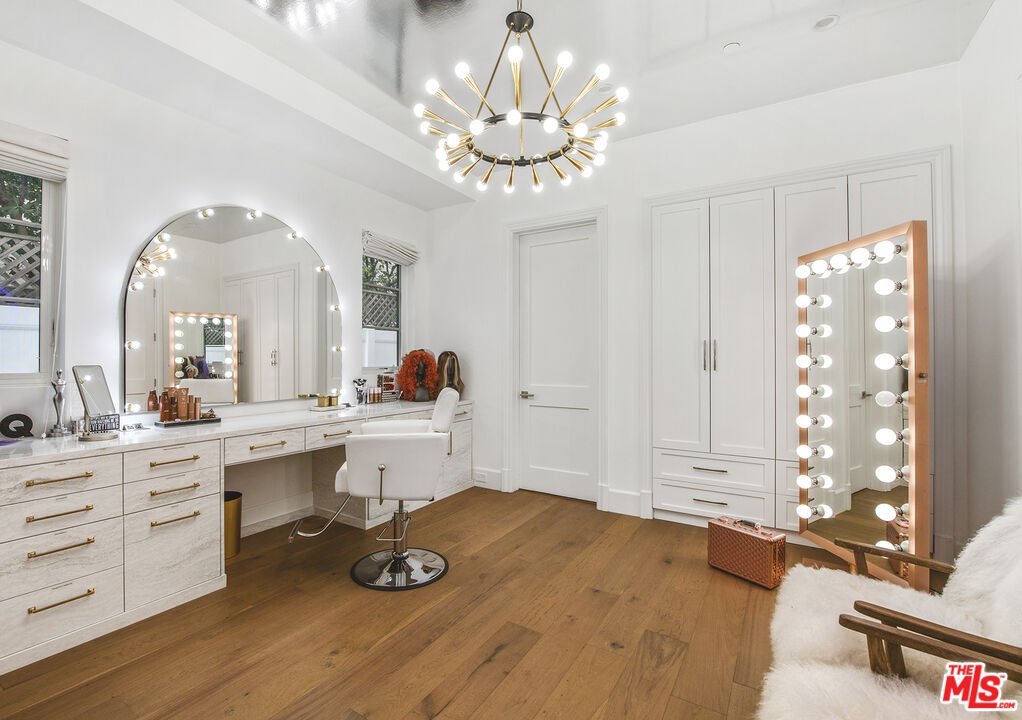5162 Otis Ave, Tarzana, CA 91356
- $3,695,000
- 5
- BD
- 6
- BA
- 4,847
- SqFt
- List Price
- $3,695,000
- MLS#
- 24-368775
- Status
- ACTIVE UNDER CONTRACT
- Type
- Single Family Residential
- Bedrooms
- 5
- Bathrooms
- 6
- Living Area
- 4,847
Property Description
An exceptional blend of luxury and contemporary design, this newly constructed Modern Farmhouse offers an unparalleled living experience in the heart of Tarzana and south of Ventura Blvd. Boasting 5 spacious bedrooms/6 baths, and spanning 4,847 SF across a sprawling .33-acre lot, this residence epitomizes modern California living.Inside, discover European Oak flooring, designer lighting, and crisp crown molding adorning every corner of the expansive floor plan. A grand entrance welcomes you with a large farmhouse door, leading to a polished living room illuminated with natural light through clerestory windows and a stone fireplace. The elegance continues into the formal dining room, seamlessly connected to a gourmet Chef's kitchen equipped with stone countertops, a center island with a prep sink, farm sink, walk-in pantry, and top-of-the-line Thermador appliances. The elegant family room, comes complete with a custom built-in bar, linear stone fireplace, dedicated wine cellar, and pocket sliding doors that open to the private backyard oasis. Upstairs, a lavish primary suite awaits, featuring vaulted cathedral ceilings, a private balcony, fireplace, and dual walk-in closets. The spa-like primary bathroom offers a dual vanity, water closet, soaking tub, and a massive standing glass steam shower. Three additional bedrooms upstairs and a patio provide ample space for family or guests.Outside, the entertainment options are endless with a sparkling pool and spa featuring a waterfall, a covered patio for al fresco dining, a firepit, and an expansive manicured lawn. Luxury extends beyond the living spaces with pre-wired smart home systems, indoor/outdoor surround sound, and security cameras throughout. This exquisite property offers a luxurious lifestyle within close proximity to fine dining, shops, and more.
Additional Information
- Pool
- Yes
- Year Built
- 2020
- View
- None
- Garage
- Auto Driveway Gate, Driveway, Garage - 2 Car
Mortgage Calculator
Courtesy of Carolwood Estates, Kristofer Everett-Einarsson.
The information being provided by CARETS (CLAW, CRISNet MLS, DAMLS, CRMLS, i-Tech MLS, and/or VCRDS)is for the visitor's personal, non-commercial use and may not be used for any purpose other than to identifyprospective properties visitor may be interested in purchasing.Any information relating to a property referenced on this web site comes from the Internet Data Exchange (IDX)program of CARETS. This web site may reference real estate listing(s) held by a brokerage firm other than thebroker and/or agent who owns this web site.The accuracy of all information, regardless of source, including but not limited to square footages and lot sizes, isdeemed reliable but not guaranteed and should be personally verified through personal inspection by and/or withthe appropriate professionals. The data contained herein is copyrighted by CARETS, CLAW, CRISNet MLS,DAMLS, CRMLS, i-Tech MLS and/or VCRDS and is protected by all applicable copyright laws. Any disseminationof this information is in violation of copyright laws and is strictly prohibited.CARETS, California Real Estate Technology Services, is a consolidated MLS property listing data feed comprisedof CLAW (Combined LA/Westside MLS), CRISNet MLS (Southland Regional AOR), DAMLS (Desert Area MLS),CRMLS (California Regional MLS), i-Tech MLS (Glendale AOR/Pasadena Foothills AOR) and VCRDS (VenturaCounty Regional Data Share).

















