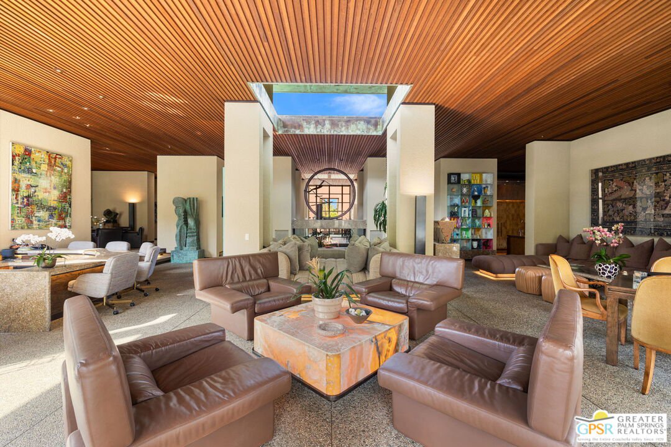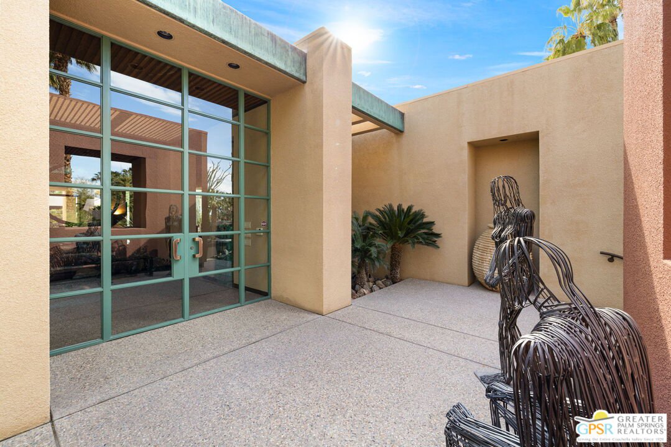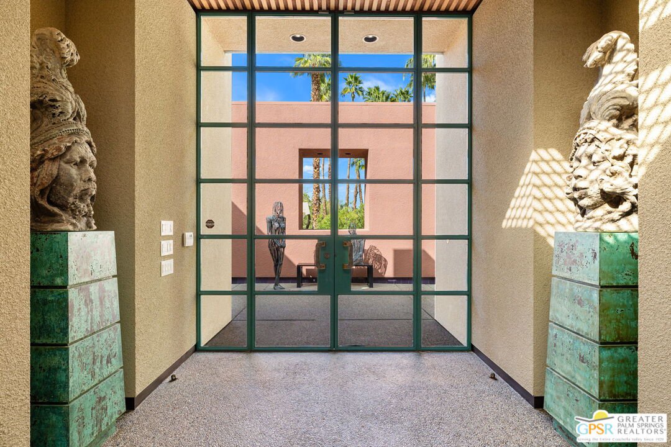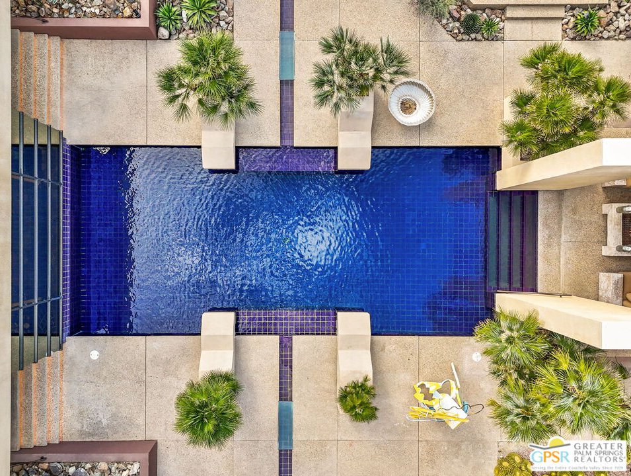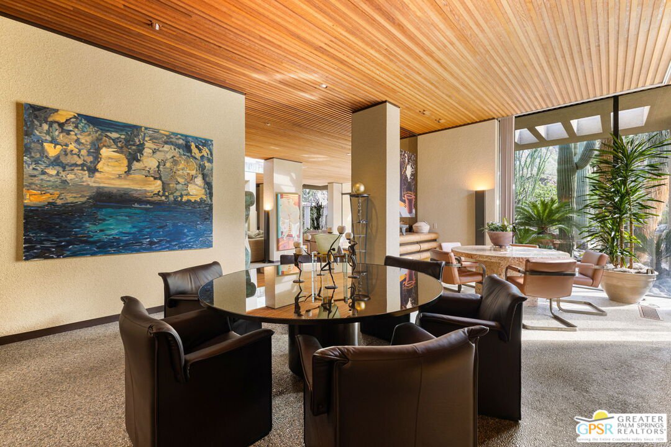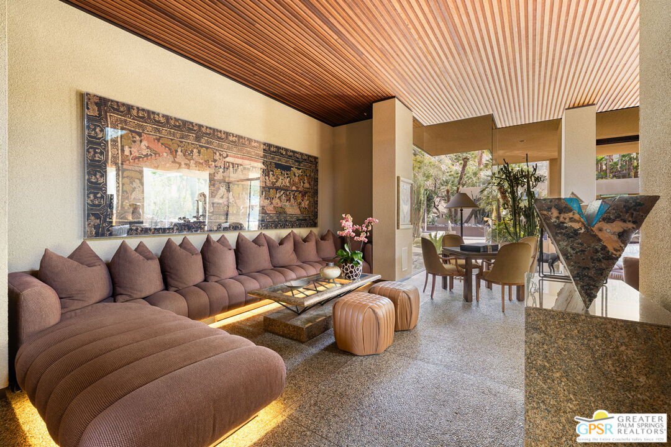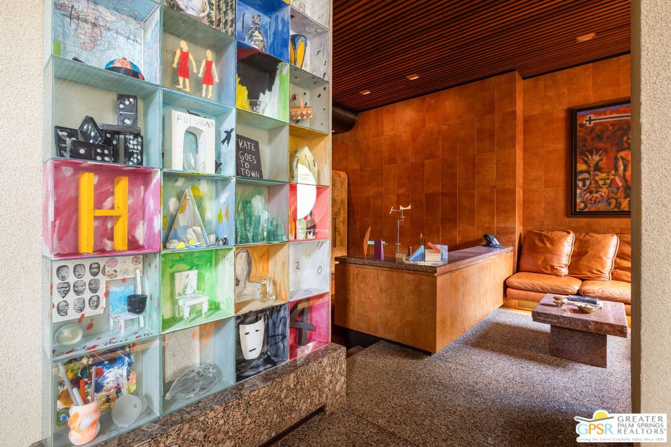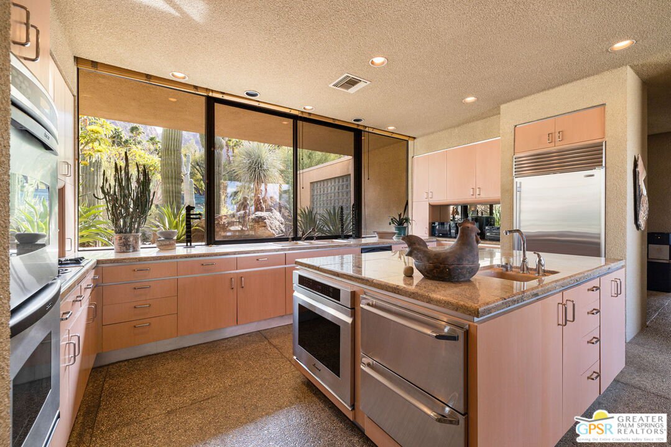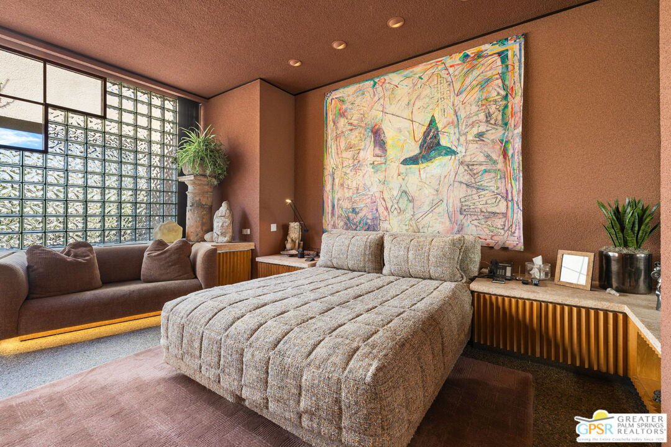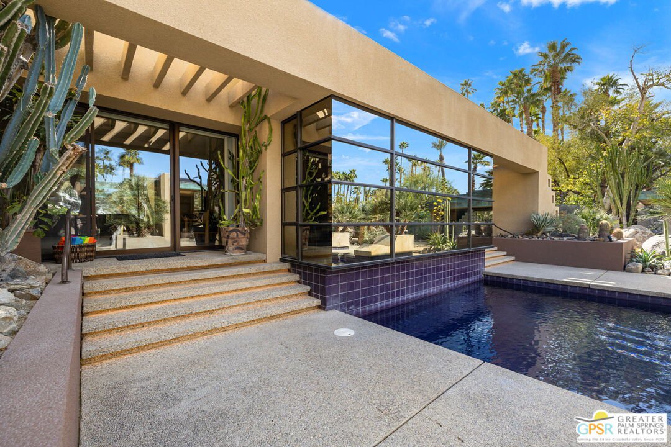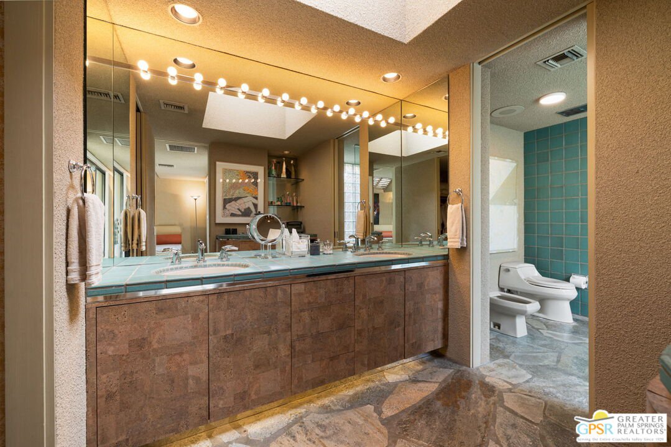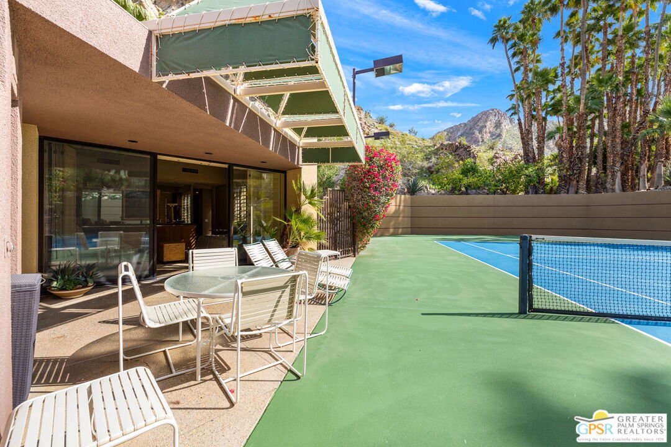40 Evening Star Dr, Rancho Mirage, CA 92270
- $5,995,000
- 6
- BD
- 8
- BA
- 8,783
- SqFt
- List Price
- $5,995,000
- MLS#
- 24-368441
- Status
- ACTIVE
- Type
- Single Family Residential
- Bedrooms
- 6
- Bathrooms
- 8
- Living Area
- 8,783
- Neighborhood
- Thunderbird Cove
Property Description
Accomplished interior designer Steve Chase built for himself in collaboration with architects Richard Holden, AIA and William Carl Johnson, AIA a timeless sanctuary known as 40 Evening Star Drive. Located at the base of the Santa Rosa Mountains in prestigious Thunderbird Cove, this architecturally significant 6-bedroom tennis estate on approximately 1.72 acres has been described as "a showcase of splendor, quality and devotion to the art of habitation." Inspired and influenced by Frank Lloyd Wright, Chase created a functional, free-flowing experience that has been enjoyed by the current owner since 1995. Delivering great open space in a house without compromises, every room looks out and/or opens to one of four exterior gardens that are connected via a custom-curated walking path. Accented with rocks, saguaro, and mature palms, the property centerpiece is a reflection pool that compliments and connects architecture to nature. Highlights of the Main Residence include a formal living area complete with tall ceilings, floor to ceiling glass and massive views; adjacent bar that connects to the formal dining area, and a period kitchen that offers views across the Santa Rosa Mountains. Expansive Primary Ensuite with dedicated office is a piece of art as is the connecting spa-like bath. As expected, the other side of the house offers Junior Ensuites Two and Three each delivering views of the spectacular surroundings. The detached Guest House with shared living room is flanked with Junior Ensuites Four and Five each with their own private bath and outdoor patio. Separate tennis house acts as Junior Ensuite Six - a magical choice for any tennis enthusiast!
Additional Information
- Pool
- Yes
- Year Built
- 1981
- View
- Panoramic, Mountains, Trees/Woods, Desert, Creek/Stream, Rocks, Pool
- Garage
- Direct Entrance, Attached, Garage - 3 Car, Driveway, Parking for Guests, Side By Side
Mortgage Calculator
Courtesy of Keller Williams Luxury Homes, Brady Sandahl.
The information being provided by CARETS (CLAW, CRISNet MLS, DAMLS, CRMLS, i-Tech MLS, and/or VCRDS)is for the visitor's personal, non-commercial use and may not be used for any purpose other than to identifyprospective properties visitor may be interested in purchasing.Any information relating to a property referenced on this web site comes from the Internet Data Exchange (IDX)program of CARETS. This web site may reference real estate listing(s) held by a brokerage firm other than thebroker and/or agent who owns this web site.The accuracy of all information, regardless of source, including but not limited to square footages and lot sizes, isdeemed reliable but not guaranteed and should be personally verified through personal inspection by and/or withthe appropriate professionals. The data contained herein is copyrighted by CARETS, CLAW, CRISNet MLS,DAMLS, CRMLS, i-Tech MLS and/or VCRDS and is protected by all applicable copyright laws. Any disseminationof this information is in violation of copyright laws and is strictly prohibited.CARETS, California Real Estate Technology Services, is a consolidated MLS property listing data feed comprisedof CLAW (Combined LA/Westside MLS), CRISNet MLS (Southland Regional AOR), DAMLS (Desert Area MLS),CRMLS (California Regional MLS), i-Tech MLS (Glendale AOR/Pasadena Foothills AOR) and VCRDS (VenturaCounty Regional Data Share).


