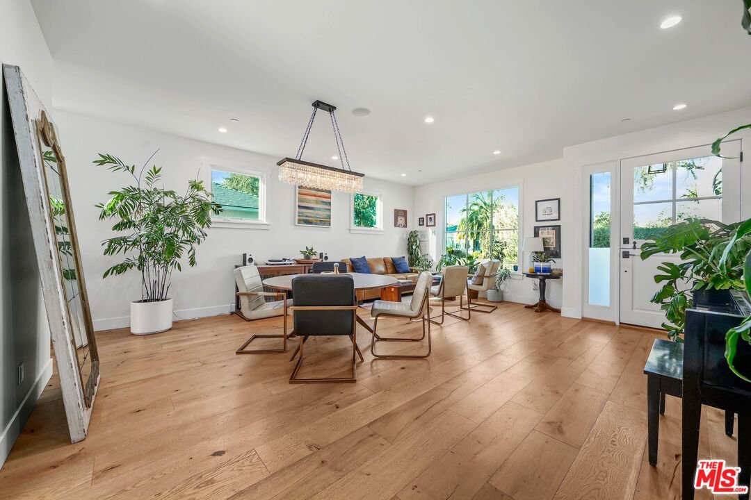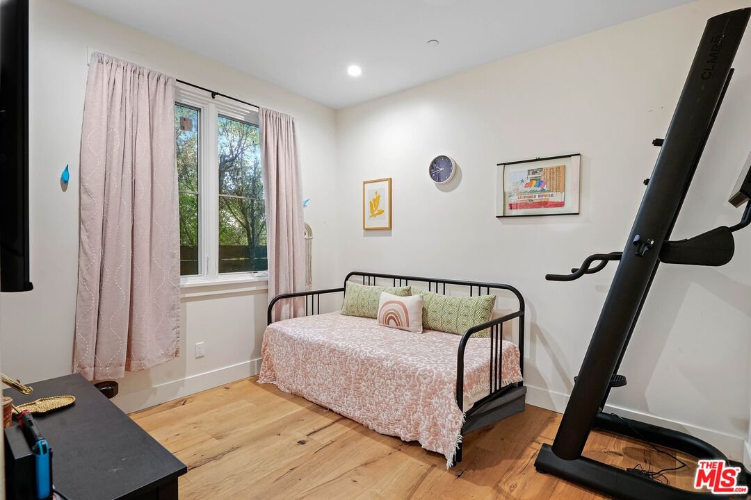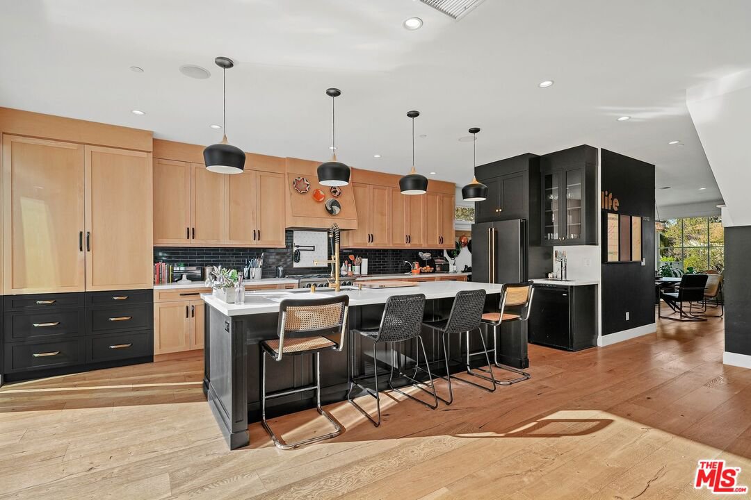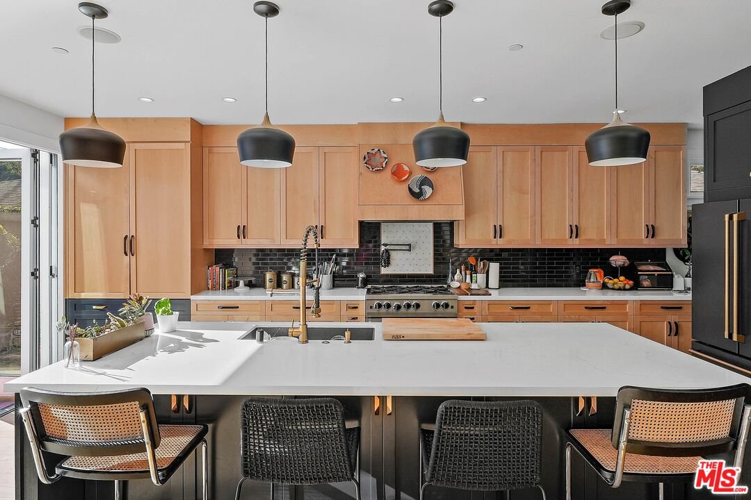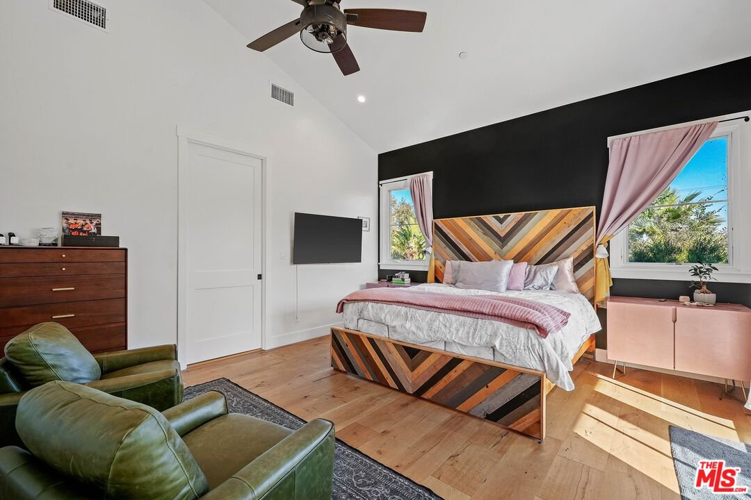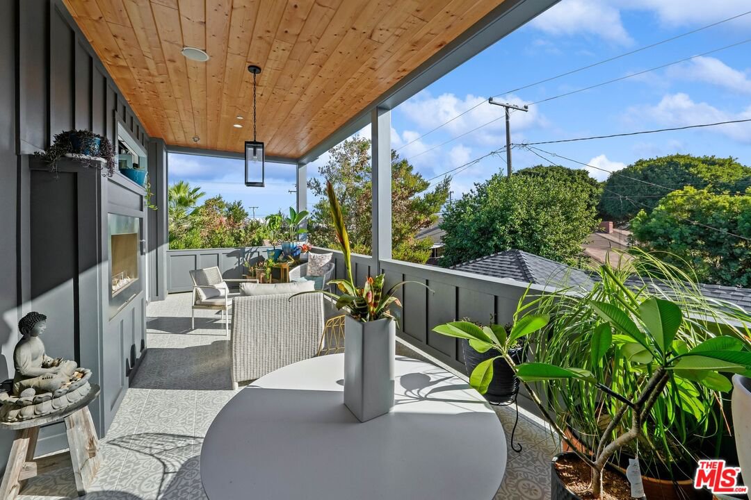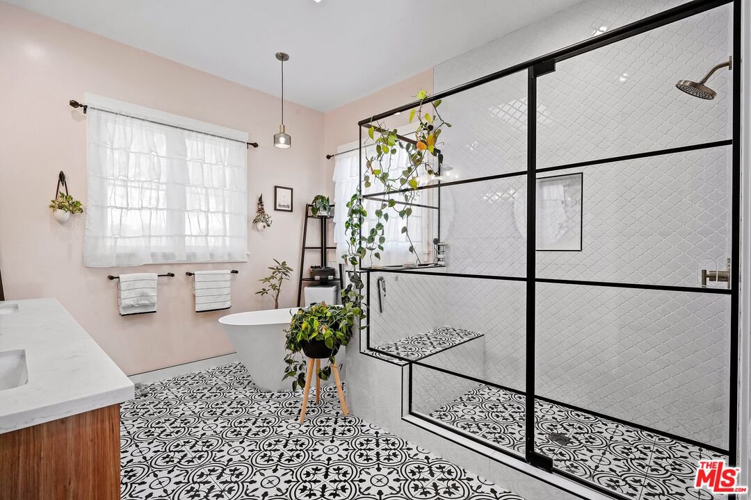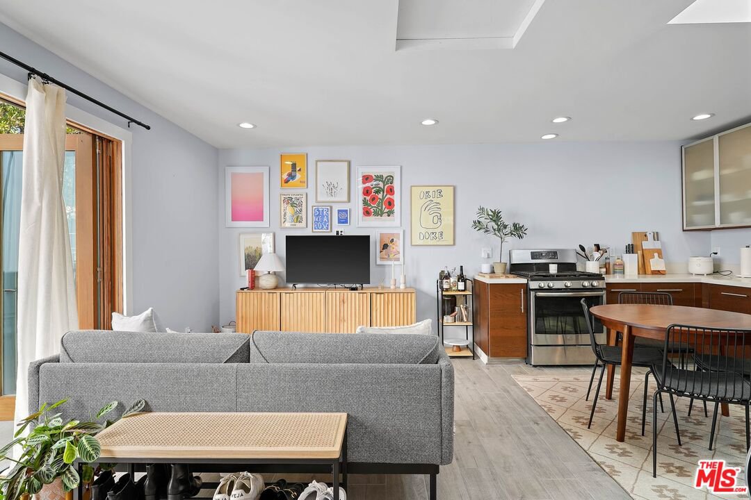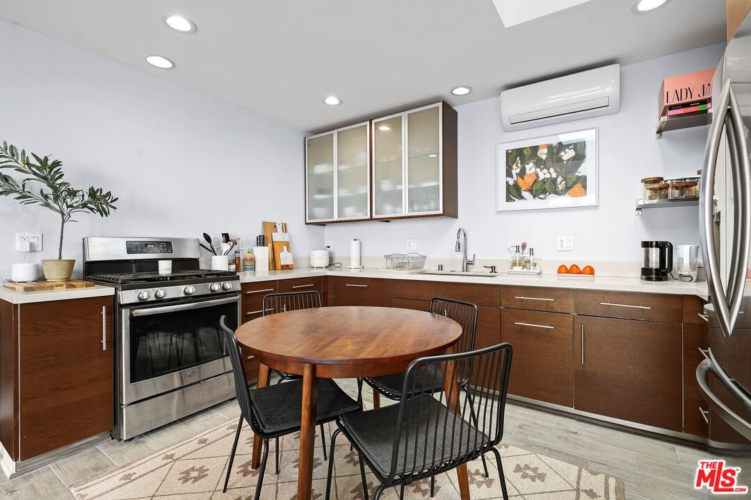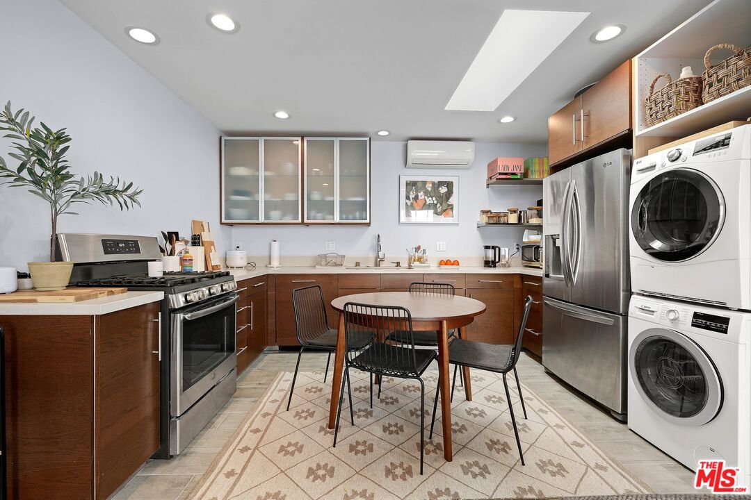11120 Braddock Dr, Culver City, CA 90230
- $3,200,000
- 5
- BD
- 4
- BA
- 3,583
- SqFt
- List Price
- $3,200,000
- MLS#
- 24-367780
- Status
- PENDING
- Type
- Single Family Residential
- Bedrooms
- 5
- Bathrooms
- 4
- Living Area
- 3,583
Property Description
Nestled in one of the best pockets in Culver City, you'll find this charming, lovingly re-imagined modern farmhouse with room for the whole family. Finished in 2020 and chock full of modern conveniences with elements of whimsy (a sky-blue Dutch entry door, or a kegerator in the kitchen, anyone?!) this beautiful home has something for everyone. The main level is perfect for entertaining - the whole family reunion or an intimate dinner party for four. A gracious living/dining room gives way to the expansive kitchen with custom cabinetry, Cafe and Blue Star appliances, and an island with seating for 4+. A large family room, centered by a gas log fireplace, opens via LaCantina folding glass doors onto the sunny back yard with room for alfresco dining, lounging in the sun, or taking a dip in the glistening salt water swimming pool with automatic cover. Up the extra wide staircase are two of the three guest bedrooms, a bathroom with both a separate tub and a step-in shower, a sun-filled laundry room, and a dedicated home office. The soaring 2nd story ceilings add so much volume to the expansive Primary Suite with its custom outfitted walk-in closet, and an Instagram worthy en suite bathroom with dual vanity, stand alone vessel bathtub and a shower built for two. Off the bedroom is an enormous covered patio with a two-sided fireplace, perfect for those chilly, star-gazing evenings. Looking for even more space either for the in-laws, a separated work-from-home office suite, or maybe even to rent out? You're in luck with the fully permitted, one-bedroom and very private ADU out back. So many more impressive features - EV charger in the XL 2 car finished garage, built-in speakers throughout, the built-in dog house with direct access to the dedicated, gated dog run on one side of the house - you've got to see it to believe it.
Additional Information
- Pool
- Yes
- Year Built
- 1944
- View
- None
- Garage
- Driveway, Garage - 2 Car
Mortgage Calculator
Courtesy of Compass, Tracey Becker.
The information being provided by CARETS (CLAW, CRISNet MLS, DAMLS, CRMLS, i-Tech MLS, and/or VCRDS)is for the visitor's personal, non-commercial use and may not be used for any purpose other than to identifyprospective properties visitor may be interested in purchasing.Any information relating to a property referenced on this web site comes from the Internet Data Exchange (IDX)program of CARETS. This web site may reference real estate listing(s) held by a brokerage firm other than thebroker and/or agent who owns this web site.The accuracy of all information, regardless of source, including but not limited to square footages and lot sizes, isdeemed reliable but not guaranteed and should be personally verified through personal inspection by and/or withthe appropriate professionals. The data contained herein is copyrighted by CARETS, CLAW, CRISNet MLS,DAMLS, CRMLS, i-Tech MLS and/or VCRDS and is protected by all applicable copyright laws. Any disseminationof this information is in violation of copyright laws and is strictly prohibited.CARETS, California Real Estate Technology Services, is a consolidated MLS property listing data feed comprisedof CLAW (Combined LA/Westside MLS), CRISNet MLS (Southland Regional AOR), DAMLS (Desert Area MLS),CRMLS (California Regional MLS), i-Tech MLS (Glendale AOR/Pasadena Foothills AOR) and VCRDS (VenturaCounty Regional Data Share).










