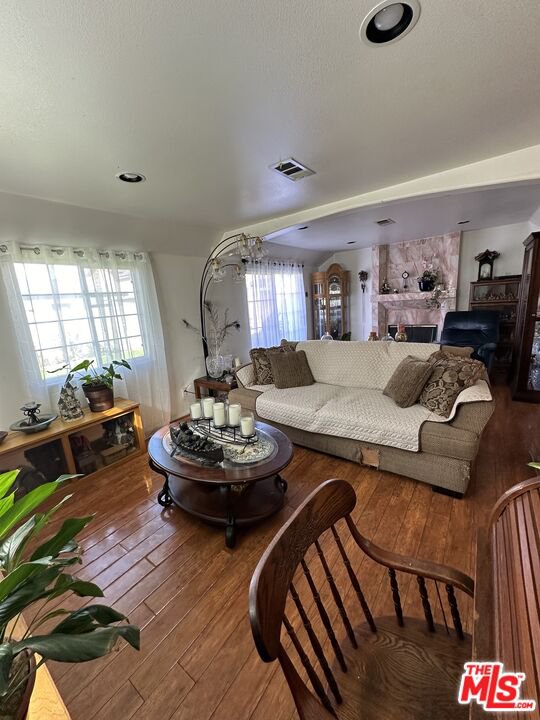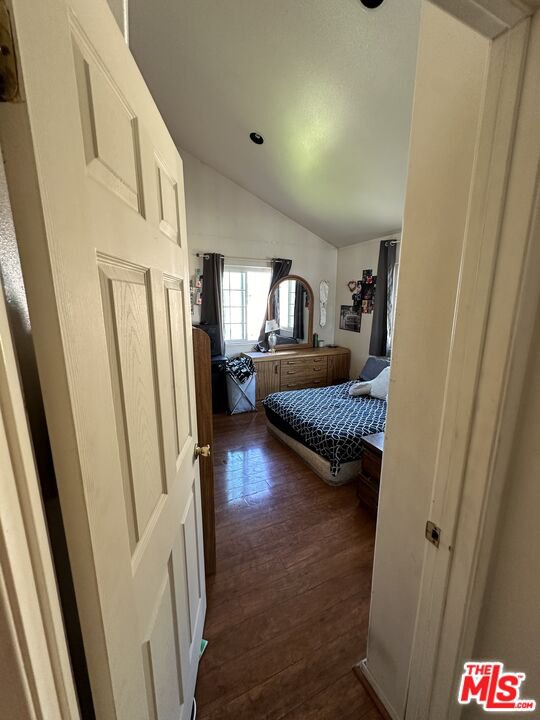5031 W 122nd St, Hawthorne, CA 90250
- $1,150,000
- 3
- BD
- 3
- BA
- 2,037
- SqFt
- List Price
- $1,150,000
- Price Change
- ▼ $99,000 1714466281
- MLS#
- 24-367291
- Status
- ACTIVE
- Type
- Single Family Residential
- Bedrooms
- 3
- Bathrooms
- 3
- Living Area
- 2,037
Property Description
Honey, stop the car! This gorgeous custom 2-story home is boasting with style and class. Located in the coveted Del Aire area of Hawthorne, this home is features an attached 2 car garage with space inside for extra storage and direct access to the inside of the home. When you walk in through the front door you are greeted not only by vaulted ceilings and loads of natural light from the large windows, but also by a hardwood-floored foyer/living room with that flows nicely into the formal dining room. The kitchen showcases lovely granite countertops and like-new cabinetry with stainless steel appliances to tie everything together beautifully. Further into the home, you will find a den or family room that has a beautiful marble fireplace and access directly to the backyard. Upstairs you will find custom shelving in the hallways, leading you into the spacious bedrooms which also featured vaulted ceilings in each room. The Primary suite features it's own balcony, allowing you to view the city with unparalleled visibility as this is one of the few 2-story homes in the community! The bathrooms classily carry the same marble around the spa tub, shower, and bathroom countertops. This home also features a spacious backyard perfect for entertaining guests, a kids play area, or a space to just lounge with your beloved pets. The solar panels on the roof help to make the energy bill nearly non-existent! The neighborhood also has plenty of street parking and is quiet day and night despite being so close to the freeway! Located close to shopping centers, freeways (405 & 105) , parks, and minutes from LAX making this home ideal for someone on the go or someone that enjoys an easy commute to wherever they are heading. Interior photos to be uploaded soon. This home will be sold AS-IS and is contingent upon seller finding a replacement property, both properties to close concurrently. Seller is actively looking.
Additional Information
- Year Built
- 1998
- View
- City
- Garage
- Attached, Driveway, On street
Mortgage Calculator
Courtesy of Robert Pitts Estates, Robert Barbee.
The information being provided by CARETS (CLAW, CRISNet MLS, DAMLS, CRMLS, i-Tech MLS, and/or VCRDS)is for the visitor's personal, non-commercial use and may not be used for any purpose other than to identifyprospective properties visitor may be interested in purchasing.Any information relating to a property referenced on this web site comes from the Internet Data Exchange (IDX)program of CARETS. This web site may reference real estate listing(s) held by a brokerage firm other than thebroker and/or agent who owns this web site.The accuracy of all information, regardless of source, including but not limited to square footages and lot sizes, isdeemed reliable but not guaranteed and should be personally verified through personal inspection by and/or withthe appropriate professionals. The data contained herein is copyrighted by CARETS, CLAW, CRISNet MLS,DAMLS, CRMLS, i-Tech MLS and/or VCRDS and is protected by all applicable copyright laws. Any disseminationof this information is in violation of copyright laws and is strictly prohibited.CARETS, California Real Estate Technology Services, is a consolidated MLS property listing data feed comprisedof CLAW (Combined LA/Westside MLS), CRISNet MLS (Southland Regional AOR), DAMLS (Desert Area MLS),CRMLS (California Regional MLS), i-Tech MLS (Glendale AOR/Pasadena Foothills AOR) and VCRDS (VenturaCounty Regional Data Share).





















































