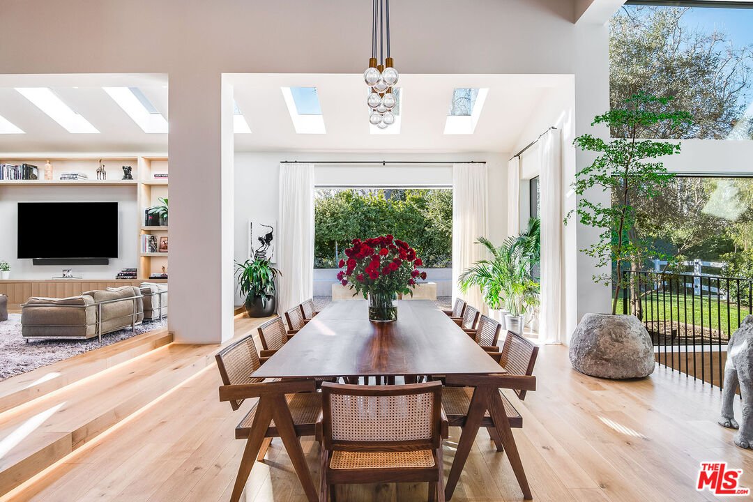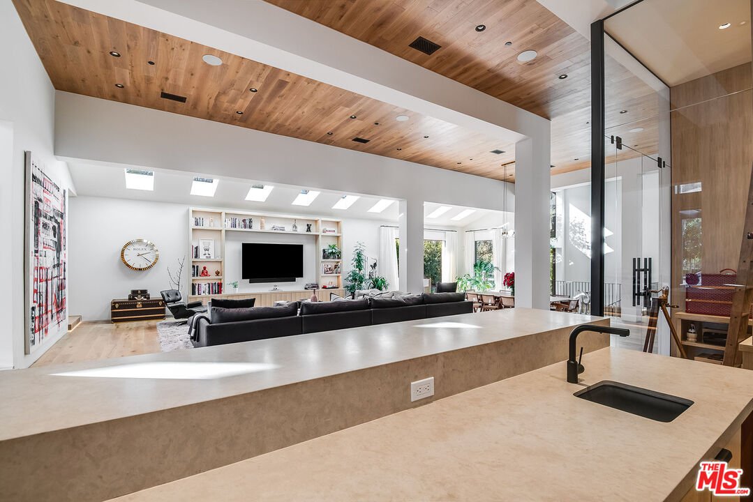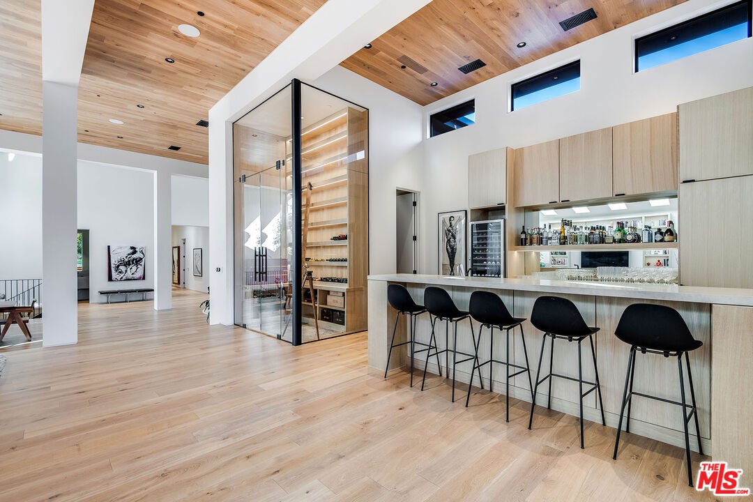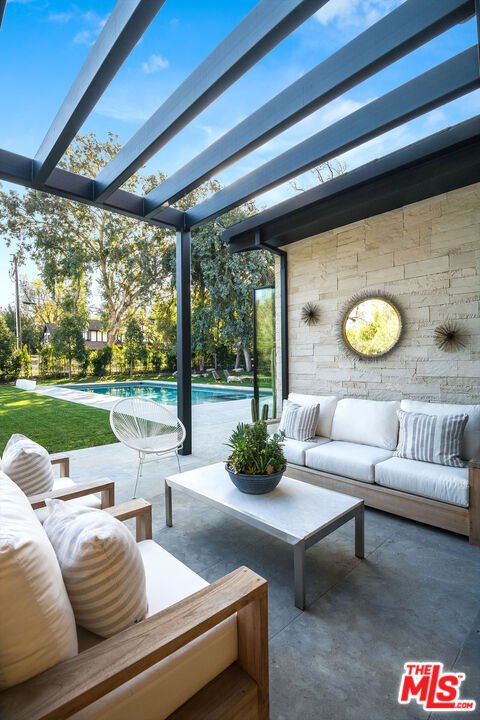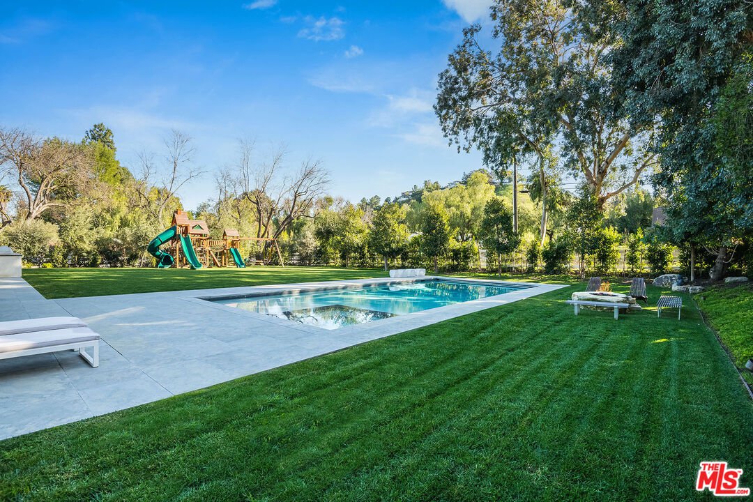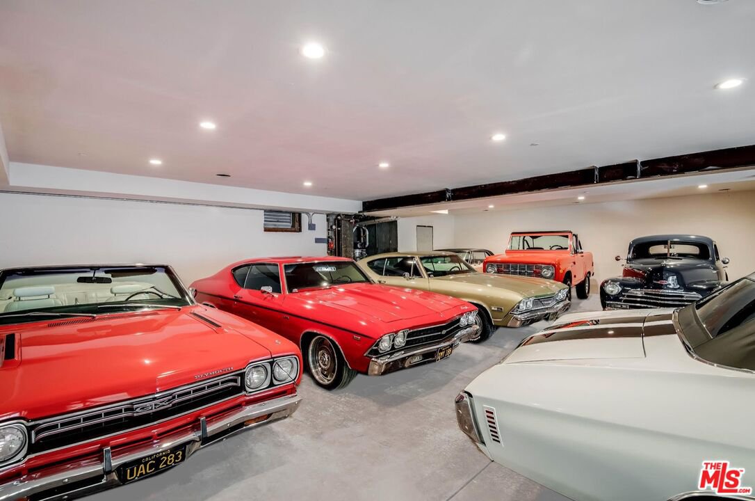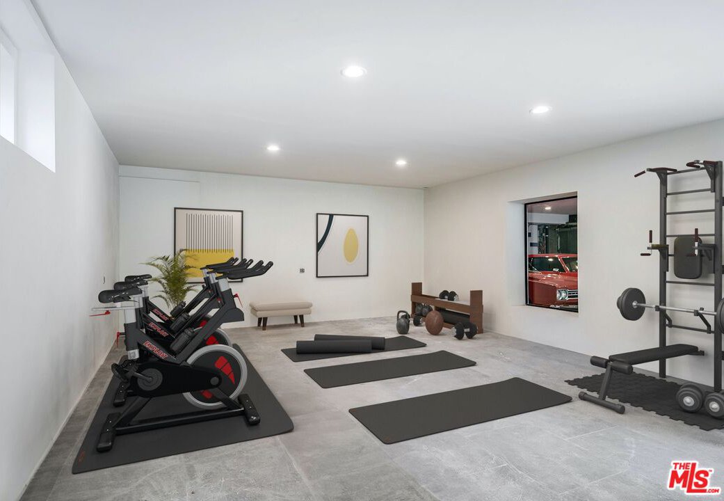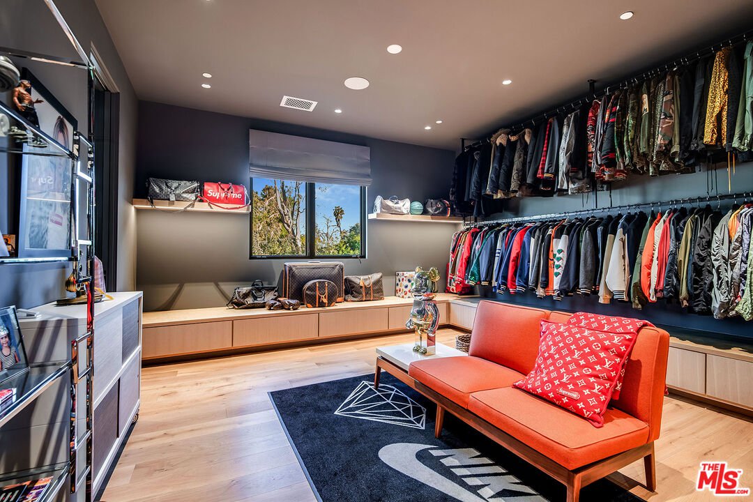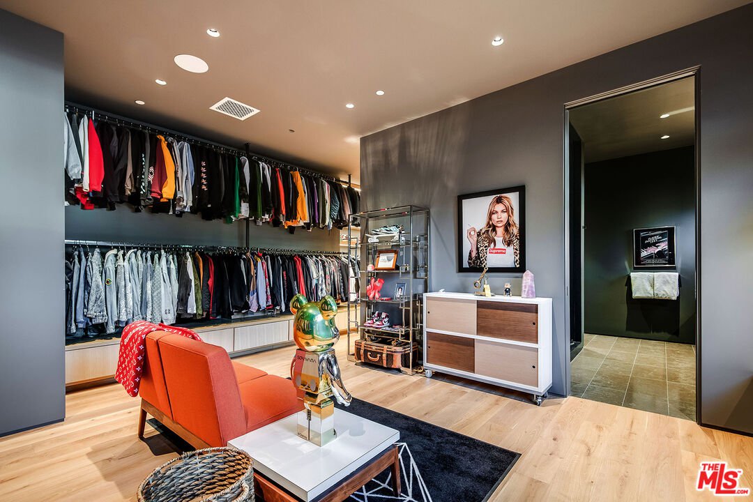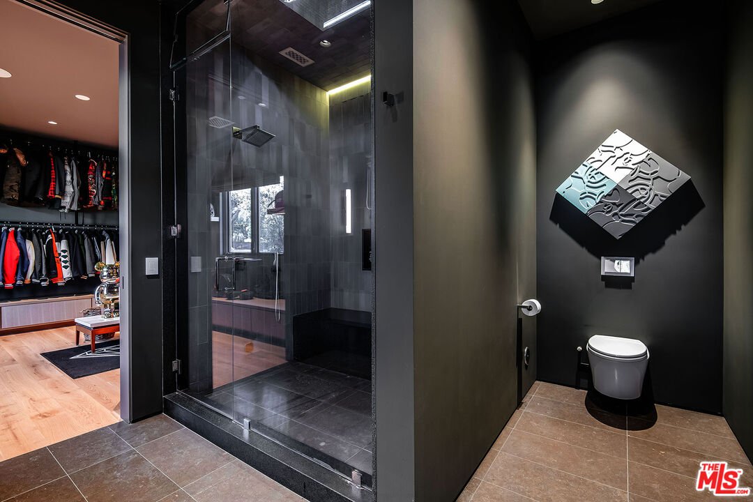5717 Round Meadow Rd, Hidden Hills, CA 91302
- $16,995,000
- 6
- BD
- 9
- BA
- 10,887
- SqFt
- List Price
- $16,995,000
- MLS#
- 24-365411
- Status
- ACTIVE
- Type
- Single Family Residential
- Bedrooms
- 6
- Bathrooms
- 9
- Living Area
- 10,887
Property Description
Discover unparalleled luxury in this flawlessly designed one-of-a-kind Hidden Hills estate. With nearly 11,000 square feet of opulent living space on more than an acre of lush grounds, this marvel of architecture is a rare opportunity. The primarily one-story residence offers an open floor plan that blends luxe sophistication with modern comfort. The expansive living areas feature soaring high wood-paneled ceilings creating a grand ariel atmosphere. Indulge in the ultimate cinematic experience in the state-of-the-art theatre or retreat to the massive primary suite, a notably elevated sanctuary of amenities, where a restorative calm fills the private wing complete with dual walk-in closets and baths. The attention to detail is evident in every corner of this home showcasing a commitment to quality and elegance. The subterranean garage accommodates up to 10 cars ensuring both convenience and security for your prized collection of vehicles. In addition to the oversized garage downstairs, there's an ensuite guest quarters, large downstairs home gym or office with a view into the garage and a separate guest house with its own private entrance. The vast outdoor living space is landscaped with elegant sprawling lawns, a putting green, 2 fire pits, swimmers pool, outdoor kitchen and meticulously manicured yard provides a perfect balance of tranquility and space for entertaining. This prized estate is a beautifully reimagined masterpiece, ready to welcome the most discerning homeowners who desire the pinnacle of luxury living. Immerse yourself in a lifestyle where every detail has been meticulously curated for the most sophisticated tastes. Welcome home to a residence that exceeds expectations and sets a new standard for the Hidden Hills community lifestyle.
Additional Information
- Pool
- Yes
- Year Built
- 2005
- View
- Canyon
- Garage
- Garage - 4+ Car, Gated Underground, Private Garage, Driveway Gate
Mortgage Calculator
Courtesy of Coldwell Banker Realty, Tim Gavin.
The information being provided by CARETS (CLAW, CRISNet MLS, DAMLS, CRMLS, i-Tech MLS, and/or VCRDS)is for the visitor's personal, non-commercial use and may not be used for any purpose other than to identifyprospective properties visitor may be interested in purchasing.Any information relating to a property referenced on this web site comes from the Internet Data Exchange (IDX)program of CARETS. This web site may reference real estate listing(s) held by a brokerage firm other than thebroker and/or agent who owns this web site.The accuracy of all information, regardless of source, including but not limited to square footages and lot sizes, isdeemed reliable but not guaranteed and should be personally verified through personal inspection by and/or withthe appropriate professionals. The data contained herein is copyrighted by CARETS, CLAW, CRISNet MLS,DAMLS, CRMLS, i-Tech MLS and/or VCRDS and is protected by all applicable copyright laws. Any disseminationof this information is in violation of copyright laws and is strictly prohibited.CARETS, California Real Estate Technology Services, is a consolidated MLS property listing data feed comprisedof CLAW (Combined LA/Westside MLS), CRISNet MLS (Southland Regional AOR), DAMLS (Desert Area MLS),CRMLS (California Regional MLS), i-Tech MLS (Glendale AOR/Pasadena Foothills AOR) and VCRDS (VenturaCounty Regional Data Share).








