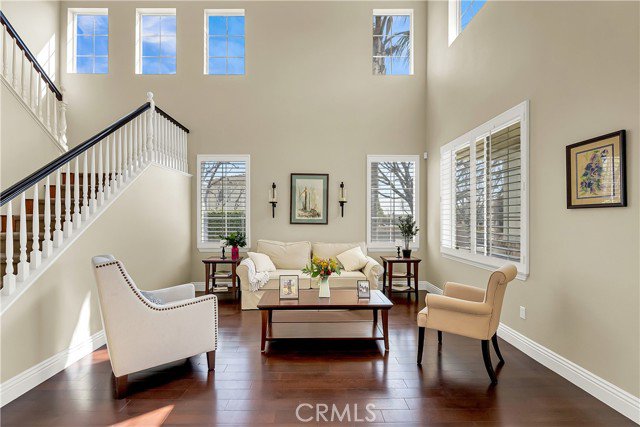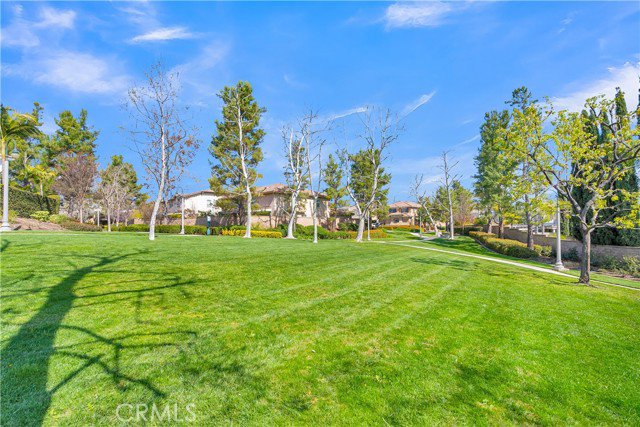1736 Partridge Avenue, Upland, CA 91784
- $1,399,000
- 5
- BD
- 4
- BA
- 3,573
- SqFt
- List Price
- $1,399,000
- Price Change
- ▼ $11,000 1711669024
- MLS#
- IG24046479
- Status
- ACTIVE
- Type
- Single Family Residential
- Bedrooms
- 5
- Bathrooms
- 4
- Living Area
- 3,573
Property Description
REDUDCED! TURNKEY EXECUTIVE POOL HOME IN SOUGHT AFTER COMMUNITY OF THE COLONIES! LOW TAX RATE! This home has it all. Impressive professionally landscaped with custom walkways, driveway and front porch. Enter thru beautiful lead glass door. Your guest will be impressed with the custom foyer that features a custom design floor medallion. Clerestory windows add light an elegance to the formal living room. The formal dining room is enhanced by the decorative doorway casing. Love the open family room with granite enchased fireplace with custom mantel, built in entertainment center with great view of pool/spa. Huge kitchen has newer white cabinetry some with glass panels, island/bar with crystal chandelier, granite counters, stainless appliances that include double ovens, one is a convection oven, 5 burner cooktop, walk in pantry plus a butler's pantry. 5 bedrooms with a downstairs bedroom/office and convenient upgraded bathroom. Upstairs Master suite with a view of park & snowcapped mountains, Twin his/her walk-in closets plus lighted ceiling fan. In your updated master bath, you can enjoy the mountain view while relaxing in your soaking tub or a separate shower. Oversized Secondary bedrooms have walk-in closets and lighted ceiling fans. The full bath is conveniently located for bedrooms and the THEATER. Yes, that's correct a Theater complete with projector and screen with elevated seating. Outdoor island features a high-end Twin Eagle Grill for your BBQ needs while enjoying the safety gated saltwater pebble pool/spa with Baja step! Very private Back yard is encased by vine cove
Additional Information
- Pool
- Yes
- Year Built
- 2002
- View
- Mountains/Hills
Mortgage Calculator
Courtesy of Coldwell Banker Realty, Mary Hughes.

































