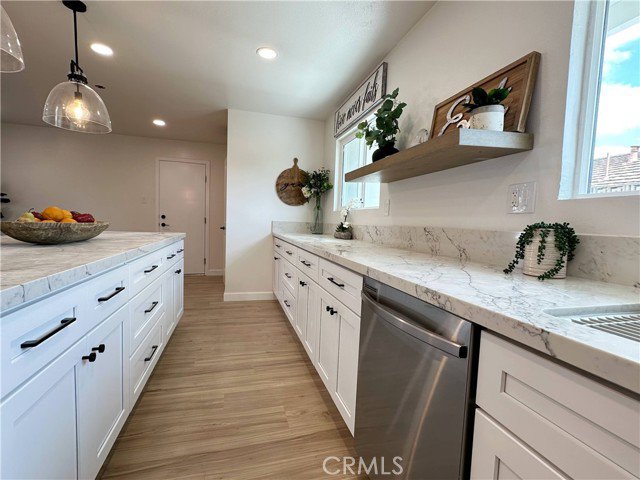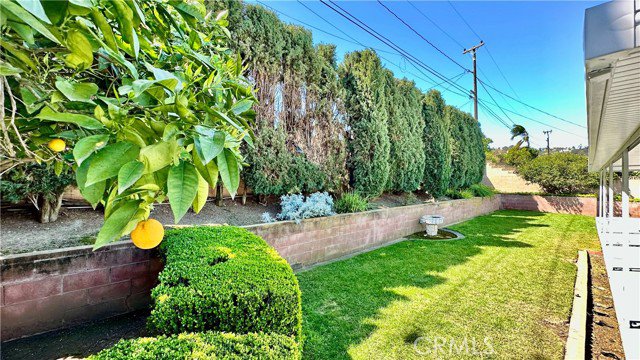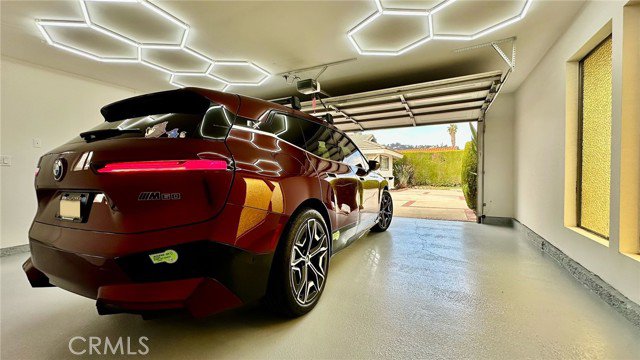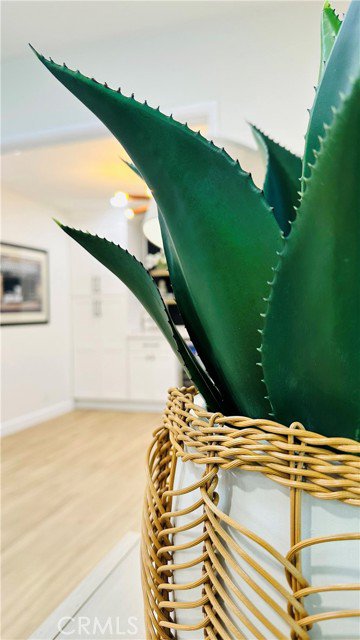15616 Tetley Street, Hacienda Heights, CA 91745
- $1,185,000
- 4
- BD
- 2
- BA
- 2,197
- SqFt
- Sold Price
- $1,185,000
- List Price
- $1,285,000
- Closing Date
- May 01, 2024
- MLS#
- PW24045269
- Status
- SOLD
- Type
- Single Family Residential
- Bedrooms
- 4
- Bathrooms
- 2
- Living Area
- 2,197
Property Description
HUGE PRICE REDUCTION!!!!! Pictures speak a thousand words, so please do enjoy all the pictures :) and for those who do want to read more about the home: welcome to 15616 Tetley Street in the beautiful city of Hacienda Heights, CA. This ranch styled, single story home is sure to impress. The home centers with a extra large gourmet kitchen with an 8 foot island, soft close drawers and wood soft closing cabinet doors, a suite of all new Samsung appliances (gas stove, microwave and dishwasher are complimentary). There is a walk in pantry and a full backsplash wall to your beautiful dream kitchen. Want more? 220v EV charging outlet in the garage with a brand new 200 amp electrical panel with whole house surge protection, yes got those installed, brand new 3.5 ton new condenser unit yes it's included, newer cement tile roof (rated to last 50-100 years) dual pane windows, two skylights, walk in tiled floor to ceiling shower, wide plank waterproof flooring, a whirlpool jet tub, plantation shutters, a wall to wall bar with wine cooler, a super sized driveway and oversized attached 2 car garage, yes yes yes, this home has it all. The backyard is lined with mature Italian cypress trees that provides complete privacy from neighbors, and the extra large covered patio will be sure to make entertaining and relaxing a huge part of your life here. The complete list of upgrades are a mile long so please come see for yourself. This is an absolute turn key home, bring your luggage and move in!
Additional Information
- Year Built
- 1964
- View
- Mountains/Hills
Mortgage Calculator
Courtesy of Radius Agent Realty, Kirk Villeneuve. Selling Office: IRN REALTY.








































































